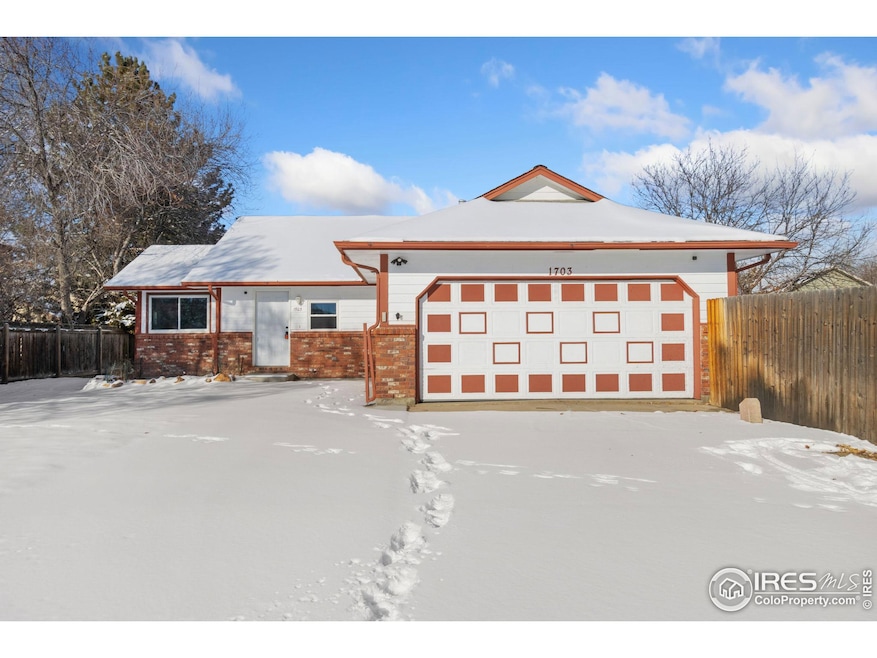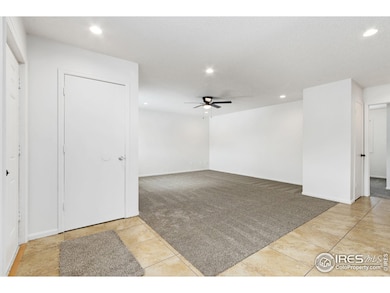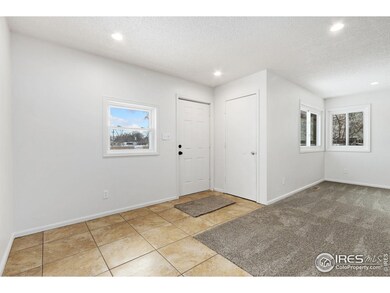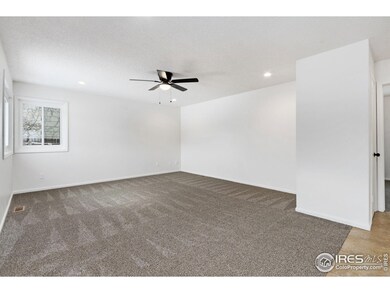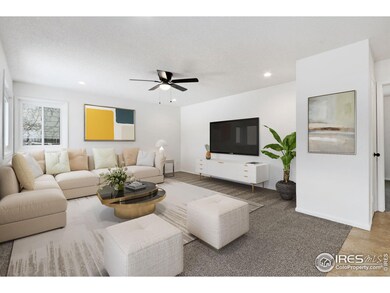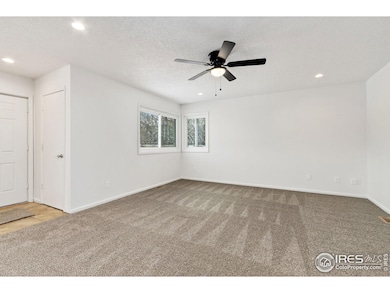
1703 Hoffman Dr Loveland, CO 80538
Highlights
- Parking available for a boat
- Contemporary Architecture
- 2 Car Attached Garage
- Deck
- No HOA
- Eat-In Kitchen
About This Home
As of February 2025Move in ready, quick close possible! Opportunity awaits inside! A bright and airy home that is all one level living! Located on a quiet street. This functional layout has 3 bedrooms, a full bath and private 3/4 bath primary bath. Fresh paint, kitchen countertops, kitchen tiled backsplash, closet doors, carpeting and ceiling fans. A heated 2 car garage and off-street fenced in RV Parking. Tons of potential with the yard as it is a blank slate to make it your own. This would make a great investment property. Perfect location, close to McKee Medical, schools, shopping, parks and lakes. Did I mention NO HOA or Metro?? Blue Ribbon Home Warranty GOLD PLAN is being offered. Home HAS been pre-inspected and Roof will be replaced prior to Closing.
Home Details
Home Type
- Single Family
Est. Annual Taxes
- $2,023
Year Built
- Built in 1983
Lot Details
- 7,359 Sq Ft Lot
- South Facing Home
- Southern Exposure
- Partially Fenced Property
- Wood Fence
- Level Lot
Parking
- 2 Car Attached Garage
- Heated Garage
- Garage Door Opener
- Parking available for a boat
Home Design
- Contemporary Architecture
- Wood Frame Construction
- Composition Roof
- Composition Shingle
Interior Spaces
- 1,244 Sq Ft Home
- 1-Story Property
- Double Pane Windows
- Crawl Space
Kitchen
- Eat-In Kitchen
- Electric Oven or Range
- Self-Cleaning Oven
- Dishwasher
- Disposal
Flooring
- Carpet
- Tile
Bedrooms and Bathrooms
- 3 Bedrooms
- Primary bathroom on main floor
Laundry
- Laundry on main level
- Washer and Dryer Hookup
Outdoor Features
- Deck
- Patio
- Exterior Lighting
Location
- Mineral Rights Excluded
Schools
- Peakview Academy At Conrad Ball Elementary And Middle School
- Mountain View High School
Utilities
- Forced Air Heating and Cooling System
- High Speed Internet
- Satellite Dish
- Cable TV Available
Community Details
- No Home Owners Association
- Larkin S Subdivision
Listing and Financial Details
- Assessor Parcel Number R0707252
Map
Home Values in the Area
Average Home Value in this Area
Property History
| Date | Event | Price | Change | Sq Ft Price |
|---|---|---|---|---|
| 02/21/2025 02/21/25 | Sold | $425,000 | 0.0% | $342 / Sq Ft |
| 01/24/2025 01/24/25 | For Sale | $425,000 | -- | $342 / Sq Ft |
Tax History
| Year | Tax Paid | Tax Assessment Tax Assessment Total Assessment is a certain percentage of the fair market value that is determined by local assessors to be the total taxable value of land and additions on the property. | Land | Improvement |
|---|---|---|---|---|
| 2025 | $2,023 | $29,962 | $1,715 | $28,247 |
| 2024 | $2,023 | $29,962 | $1,715 | $28,247 |
| 2022 | $1,778 | $22,351 | $1,779 | $20,572 |
| 2021 | $1,827 | $22,994 | $1,830 | $21,164 |
| 2020 | $1,757 | $22,100 | $1,830 | $20,270 |
| 2019 | $1,728 | $22,100 | $1,830 | $20,270 |
| 2018 | $1,350 | $16,401 | $1,843 | $14,558 |
| 2017 | $1,162 | $16,401 | $1,843 | $14,558 |
| 2016 | $1,061 | $14,472 | $2,038 | $12,434 |
| 2015 | $1,053 | $14,470 | $2,040 | $12,430 |
| 2014 | $950 | $12,640 | $2,040 | $10,600 |
Mortgage History
| Date | Status | Loan Amount | Loan Type |
|---|---|---|---|
| Open | $16,490 | FHA | |
| Open | $412,250 | New Conventional | |
| Previous Owner | $263,532 | FHA | |
| Previous Owner | $255,138 | FHA | |
| Previous Owner | $166,060 | FHA | |
| Previous Owner | $181,482 | FHA | |
| Previous Owner | $34,300 | Stand Alone Second | |
| Previous Owner | $137,200 | Stand Alone First | |
| Previous Owner | $2,700,000 | Unknown |
Deed History
| Date | Type | Sale Price | Title Company |
|---|---|---|---|
| Warranty Deed | $425,000 | None Listed On Document | |
| Quit Claim Deed | $255,100 | First American Title Ins Co | |
| Warranty Deed | $171,500 | Security Title | |
| Warranty Deed | $50,000 | -- |
Similar Homes in the area
Source: IRES MLS
MLS Number: 1025004
APN: 85072-17-019
- 2476 N Boise Ave
- 2625 Boise Ave
- 1493 Park Dr
- 1875 Cambridge Ct
- 1908 E 18th St Unit 1908
- 2112 E 18th St
- 2166 Chelsea Dr
- 2562 Tupelo Dr
- 1119 E 16th St
- 1697 Oxford Dr
- 6429 Union Creek Dr
- 936 Torrey Pine Place
- 1500 Sylmar Place Unit 35
- 3144 Madison Ave
- 3285 Current Creek Ct
- 1471 Sunset Place Unit 40
- 1468 Sunset Place Unit 25
- 1428 Sunset Place
- 1535 Sunset Place Unit 32
- 1700 Pearl Dr Unit 106
