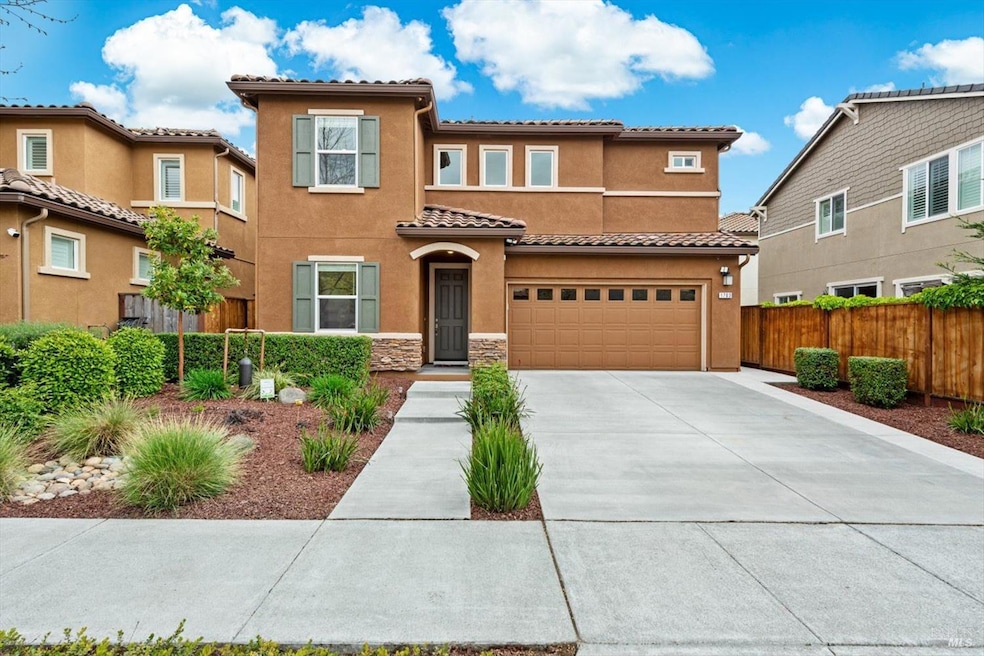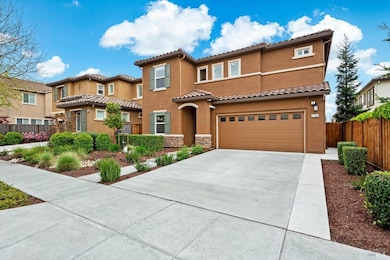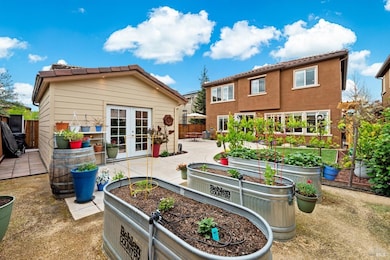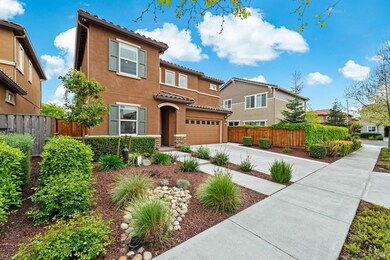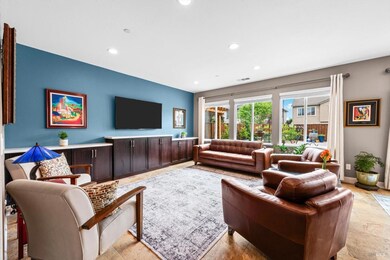
1703 Kenwood Place Rohnert Park, CA 94928
Estimated payment $6,651/month
Highlights
- Guest House
- Built-In Refrigerator
- Cathedral Ceiling
- Custom Home
- Maid or Guest Quarters
- Wood Flooring
About This Home
One-of-a-Kind Gem in the University District, this home is a show-stopper! Welcome to your rare opportunity to own newer construction on a sizable lot with +3x the typical backyard found in the neighborhood. Complete with custom designed landscaping and a meticulously-built permitted detached Studio/Workshop-thoughtfully crafted, pre-plumbed and ready to trim out into your 1/1 ADU! Not to be outdone by the backyard oasis & studio, the gorgeous main home boasts another 4 bedrooms, 2.5 baths, and a versatile open loft easily convertible to a 5th bedroom. The open-concept floor plan features travertine stone flooring, premium luxury carpets, floor-to ceiling tiled master bath and a custom chef's kitchen like no other--complete with imported Italian tile backsplash, a premium 36in range w/hood, an eat-at island, and high-end finishes throughout. No detail missed in this home w/tons of after-builder customizations. Directly across from SSU and the Green Music Center, this home is perfect for multi-generational living, extended guests, or anyone seeking room to grow. With the location, tastefully appointed finishes, & stunning outdoor space, 1703 Kenwood Place offers a lifestyle that's as functional as it is luxurious. Don't miss the crown jewel of the University District!
Home Details
Home Type
- Single Family
Est. Annual Taxes
- $12,036
Year Built
- Built in 2018 | Remodeled
Lot Details
- 4,809 Sq Ft Lot
- North Facing Home
- Landscaped
- Sprinkler System
- Low Maintenance Yard
HOA Fees
- $95 Monthly HOA Fees
Parking
- 2 Car Direct Access Garage
- 3 Carport Spaces
- Front Facing Garage
- Guest Parking
Home Design
- Custom Home
- Concrete Foundation
- Slab Foundation
- Tile Roof
- Concrete Roof
- Stucco
Interior Spaces
- 2,420 Sq Ft Home
- 2-Story Property
- Cathedral Ceiling
- Whole House Fan
- Formal Entry
- Great Room
- Family Room Off Kitchen
- Living Room
- Home Office
- Loft
- Security System Owned
Kitchen
- Breakfast Area or Nook
- Breakfast Bar
- Walk-In Pantry
- Free-Standing Gas Range
- Range Hood
- Built-In Refrigerator
- Ice Maker
- Dishwasher
- Wine Refrigerator
- Kitchen Island
- Quartz Countertops
- Disposal
Flooring
- Wood
- Carpet
- Stone
- Vinyl
Bedrooms and Bathrooms
- 5 Bedrooms
- Main Floor Bedroom
- Studio bedroom
- Dual Closets
- Maid or Guest Quarters
- In-Law or Guest Suite
- Bathroom on Main Level
- Dual Sinks
- Bathtub with Shower
- Low Flow Shower
Laundry
- Laundry on upper level
- Sink Near Laundry
- 220 Volts In Laundry
- Washer and Dryer Hookup
Eco-Friendly Details
- Energy-Efficient Appliances
- Energy-Efficient Windows
- Energy-Efficient Construction
- Energy-Efficient HVAC
- Energy-Efficient Lighting
- Energy-Efficient Insulation
- Energy-Efficient Roof
- Energy-Efficient Thermostat
- Pre-Wired For Photovoltaic Solar
Additional Homes
- Guest House
Utilities
- Forced Air Zoned Heating and Cooling System
- Ductless Heating Or Cooling System
- Heat Pump System
- Heating System Uses Natural Gas
- Underground Utilities
- 220 Volts
- 220 Volts in Kitchen
- Natural Gas Connected
- Tankless Water Heater
- Cable TV Available
Community Details
- Association fees include common areas, insurance, ground maintenance, management
- University District Association, Phone Number (925) 355-2100
- University District Subdivision
- Planned Unit Development
Listing and Financial Details
- Assessor Parcel Number 159-560-032-000
Map
Home Values in the Area
Average Home Value in this Area
Tax History
| Year | Tax Paid | Tax Assessment Tax Assessment Total Assessment is a certain percentage of the fair market value that is determined by local assessors to be the total taxable value of land and additions on the property. | Land | Improvement |
|---|---|---|---|---|
| 2023 | $12,036 | $791,682 | $316,834 | $474,848 |
| 2022 | $11,667 | $776,160 | $310,622 | $465,538 |
| 2021 | $11,198 | $760,942 | $304,532 | $456,410 |
| 2020 | $11,723 | $753,141 | $301,410 | $451,731 |
| 2019 | $11,603 | $738,374 | $295,500 | $442,874 |
| 2018 | $2,834 | $8,074 | $8,074 | $0 |
| 2017 | $572 | $7,916 | $7,916 | $0 |
| 2016 | $196 | $7,761 | $7,761 | $0 |
Property History
| Date | Event | Price | Change | Sq Ft Price |
|---|---|---|---|---|
| 04/25/2025 04/25/25 | For Sale | $995,000 | -- | $411 / Sq Ft |
Deed History
| Date | Type | Sale Price | Title Company |
|---|---|---|---|
| Grant Deed | $738,500 | First American Title Co |
Similar Homes in the area
Source: Bay Area Real Estate Information Services (BAREIS)
MLS Number: 325036785
APN: 159-560-032
- 5124 Kevin Place
- 5335 Kelliann Place
- 1633 Kassidy Place
- 5020 King Place
- 1560 Parkway Dr
- 5005 King Place
- 2008 Karen Place
- 1421 Parkway Dr
- 5540 Kenneth Place
- 2111 Karen Place
- 2153 Kingwood Rd
- 2326 Kaitlyn Place
- 6121 Orchard Place
- 1575 Keiser Ave
- 7313 Rasmussen Way
- 6820 Avenida Cala
- 375 Círculo Lacruz
- 1083 Camino Coronado
- 6248 Olympic Place
- 226 Parque Margarita
