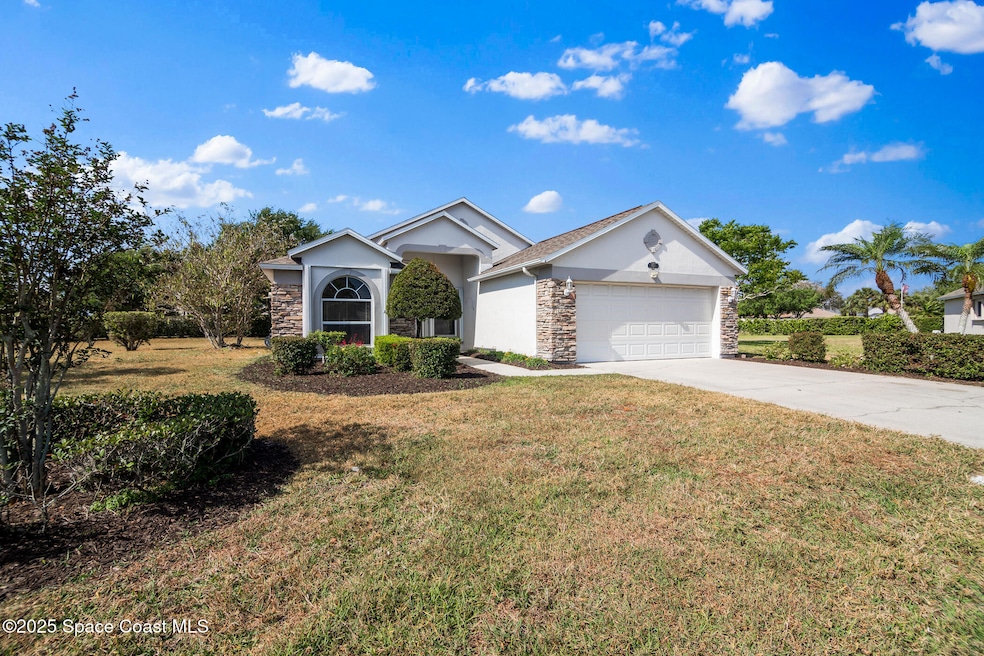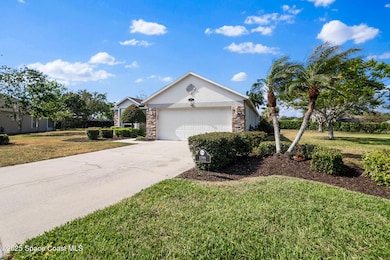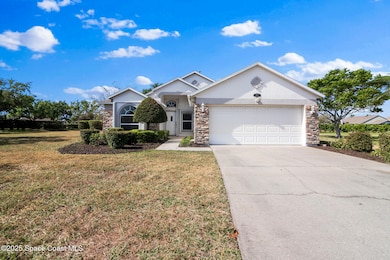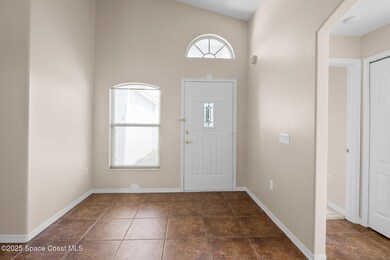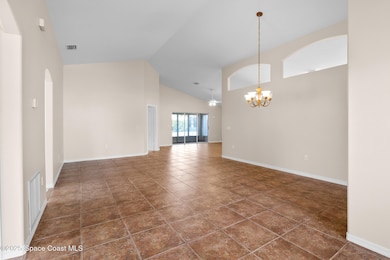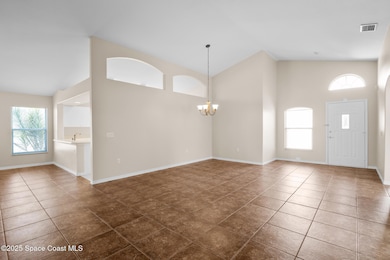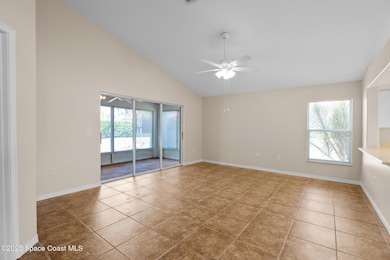
1703 Keys Gate Dr Melbourne, FL 32940
Estimated payment $2,703/month
Highlights
- Fitness Center
- Senior Community
- Open Floorplan
- Heated Spa
- Gated Community
- Clubhouse
About This Home
Nestled in a highly desired and coveted 55+ gated community, this home offers the perfect blend of privacy and a close-knit, active neighborhood. Located on a quiet cul-de-sac with a private lot, it ensures peace and tranquility. The expansive open floor plan boasts soaring ceilings, creating an airy, spacious feel. Natural light pours through large windows, accentuating the neutral color scheme and tile flooring throughout the living areas. Enjoy the charming under-truss screened porch, perfect for relaxing or entertaining in comfort. This home features three bedrooms, including one ideal as a home office, and two well-appointed bathrooms. The owner's suite offers a generous walk-in closet. Accordion storm shutters provide security, while the roof, replaced in 2016, offers peace of mind. The HOA takes care of all lawn maintenance, including irrigation, and also paints the exterior, ensuring easy, low-maintenance living. This home is perfect for those seeking a vibrant 55+ lifestyle. Grand Isle is a golf cart friendly neighborhood featuring an elegant community clubhouse with a solar heated pool, hot tub, tennis/pickleball, bocce, gym, ballroom, billiards room, and library. Attend dinner/dances, weekly informal socials, holiday parties, concerts, lecturers and health forums, movie and trivia nights, line dancing, tai chi, yoga, water aerobics, art classes, book clubs, cards, bunko, bingo, billiards, and more! Nearby A+ shopping, dining, quality medical facilities, and multiple golf course destinations. Minutes to beautiful beaches and one-hour to Orlando attractions. The subdivision is located on the Saint John's waterway preserve with walking paths throughout. Enjoy the views and the wildlife - white pelicans, pink spoonbills, egrets, ospreys, ducks, herons, and more!
Open House Schedule
-
Sunday, April 27, 20251:00 to 4:00 pm4/27/2025 1:00:00 PM +00:004/27/2025 4:00:00 PM +00:00Add to Calendar
Home Details
Home Type
- Single Family
Est. Annual Taxes
- $2,671
Year Built
- Built in 2000
Lot Details
- 0.34 Acre Lot
- Property fronts a private road
- Cul-De-Sac
- Front and Back Yard Sprinklers
HOA Fees
Parking
- 2 Car Garage
Home Design
- Shingle Roof
- Concrete Siding
- Block Exterior
- Asphalt
- Stucco
Interior Spaces
- 1,668 Sq Ft Home
- 1-Story Property
- Open Floorplan
- Vaulted Ceiling
- Ceiling Fan
- Entrance Foyer
- Screened Porch
Kitchen
- Breakfast Area or Nook
- Eat-In Kitchen
- Breakfast Bar
- Electric Cooktop
- Microwave
- Dishwasher
Flooring
- Carpet
- Tile
Bedrooms and Bathrooms
- 3 Bedrooms
- Split Bedroom Floorplan
- Walk-In Closet
- 2 Full Bathrooms
- Shower Only
Laundry
- Laundry in unit
- Dryer
- Washer
Home Security
- Security Gate
- Hurricane or Storm Shutters
Pool
- Heated Spa
- In Ground Spa
Schools
- Quest Elementary School
- Viera Middle School
- Viera High School
Utilities
- Central Heating and Cooling System
- Private Sewer
- Cable TV Available
Listing and Financial Details
- Assessor Parcel Number 25-36-34-75-0000d.0-0009.00
- Community Development District (CDD) fees
- $504 special tax assessment
Community Details
Overview
- Senior Community
- Association fees include ground maintenance, maintenance structure
- Grand Isle Hoa, Leland Management Association
- Grand Isle Phase 1 Viera N Pud Parcel U X Subdivision
Amenities
- Community Barbecue Grill
- Clubhouse
Recreation
- Tennis Courts
- Pickleball Courts
- Shuffleboard Court
- Fitness Center
- Community Pool
- Community Spa
- Park
- Jogging Path
Security
- Gated Community
Map
Home Values in the Area
Average Home Value in this Area
Tax History
| Year | Tax Paid | Tax Assessment Tax Assessment Total Assessment is a certain percentage of the fair market value that is determined by local assessors to be the total taxable value of land and additions on the property. | Land | Improvement |
|---|---|---|---|---|
| 2023 | $2,632 | $163,350 | $0 | $0 |
| 2022 | $2,486 | $158,600 | $0 | $0 |
| 2021 | $2,642 | $153,990 | $0 | $0 |
| 2020 | $2,638 | $151,870 | $0 | $0 |
| 2019 | $2,581 | $148,460 | $0 | $0 |
| 2018 | $2,582 | $145,700 | $0 | $0 |
| 2017 | $2,593 | $142,710 | $0 | $0 |
| 2016 | $2,618 | $139,780 | $42,900 | $96,880 |
| 2015 | $2,664 | $138,810 | $34,100 | $104,710 |
| 2014 | $2,668 | $137,710 | $34,100 | $103,610 |
Property History
| Date | Event | Price | Change | Sq Ft Price |
|---|---|---|---|---|
| 03/30/2025 03/30/25 | For Sale | $384,500 | -- | $231 / Sq Ft |
Deed History
| Date | Type | Sale Price | Title Company |
|---|---|---|---|
| Warranty Deed | $141,900 | -- |
Similar Homes in Melbourne, FL
Source: Space Coast MLS (Space Coast Association of REALTORS®)
MLS Number: 1041641
APN: 25-36-34-75-0000D.0-0009.00
- 1683 Keys Gate Dr
- 1534 Timacuan Dr
- 1464 Timacuan Dr
- 1371 Lago Mar Dr
- 1796 Grand Isle Blvd
- 1540 Perdido Ct
- 1530 Perdido Ct
- 1767 Grand Isle Blvd
- 1790 Independence Ave
- 1626 Grand Isle Blvd
- 1536 Grand Isle Blvd
- 1432 Patriot Dr
- 1546 Grand Isle Blvd
- 1622 Independence Ave
- 1440 Patriot Dr
- 842 Black Bird Ct
- 1597 Independence Ave
- 1925 Bayhill Dr
- 1531 Independence Ave
- 1551 Independence Ave
