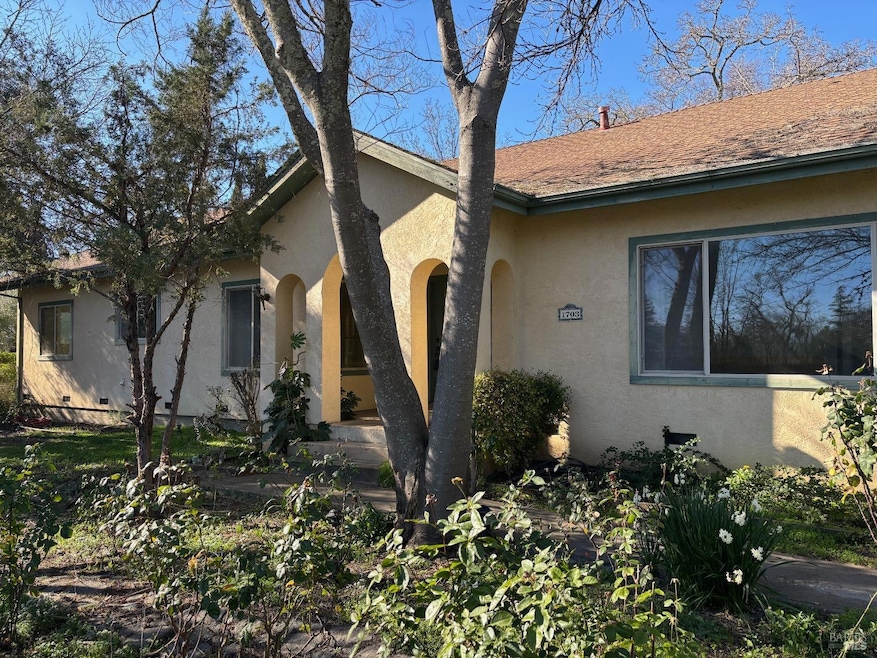
1703 Michael Way Calistoga, CA 94515
3
Beds
1.5
Baths
2,380
Sq Ft
0.38
Acres
Highlights
- Wine Cellar
- Formal Dining Room
- Walk-In Closet
- Home Office
- 3 Car Detached Garage
- Living Room
About This Home
As of March 2025Fabulous Michael Way location. Great opportunity to put your own mark on this property. 3 bedroom home built in 1996 needs to be completely remodeled but has great potential. In addition there is a 1348 sq. ft. detached 3 car garage and workshop which could possibly be a ADU and garage - check with the City of Calistoga. Well on the property for irrigation
Home Details
Home Type
- Single Family
Est. Annual Taxes
- $6,160
Year Built
- Built in 1996
Lot Details
- 0.38 Acre Lot
- Fenced
- Garden
Parking
- 3 Car Detached Garage
- 3 Open Parking Spaces
- Extra Deep Garage
- Workshop in Garage
- Garage Door Opener
Home Design
- Fixer Upper
- Concrete Foundation
- Composition Roof
- Stucco
Interior Spaces
- 2,380 Sq Ft Home
- 1-Story Property
- Wine Cellar
- Family Room
- Living Room
- Formal Dining Room
- Home Office
Kitchen
- Built-In Electric Oven
- Built-In Gas Range
- Microwave
- Dishwasher
- Disposal
Flooring
- Linoleum
- Tile
Bedrooms and Bathrooms
- 3 Bedrooms
- Walk-In Closet
- Bathroom on Main Level
Laundry
- Dryer
- Washer
Home Security
- Carbon Monoxide Detectors
- Fire and Smoke Detector
Outdoor Features
- Outbuilding
Utilities
- No Cooling
- Central Heating
- 220 Volts
- Natural Gas Connected
- Well
- Cable TV Available
Listing and Financial Details
- Assessor Parcel Number 011-031-020-000
Map
Create a Home Valuation Report for This Property
The Home Valuation Report is an in-depth analysis detailing your home's value as well as a comparison with similar homes in the area
Home Values in the Area
Average Home Value in this Area
Property History
| Date | Event | Price | Change | Sq Ft Price |
|---|---|---|---|---|
| 03/04/2025 03/04/25 | Sold | $1,150,000 | +10.0% | $483 / Sq Ft |
| 03/03/2025 03/03/25 | Pending | -- | -- | -- |
| 01/18/2025 01/18/25 | For Sale | $1,045,000 | -- | $439 / Sq Ft |
Source: Bay Area Real Estate Information Services (BAREIS)
Tax History
| Year | Tax Paid | Tax Assessment Tax Assessment Total Assessment is a certain percentage of the fair market value that is determined by local assessors to be the total taxable value of land and additions on the property. | Land | Improvement |
|---|---|---|---|---|
| 2023 | $6,160 | $557,425 | $178,823 | $378,602 |
| 2022 | $5,774 | $546,496 | $175,317 | $371,179 |
| 2021 | $5,594 | $535,781 | $171,880 | $363,901 |
| 2020 | $5,531 | $530,288 | $170,118 | $360,170 |
| 2019 | $5,459 | $519,891 | $166,783 | $353,108 |
| 2018 | $5,389 | $509,698 | $163,513 | $346,185 |
| 2017 | $5,278 | $499,705 | $160,307 | $339,398 |
| 2016 | $5,141 | $489,908 | $157,164 | $332,744 |
| 2015 | $5,080 | $482,550 | $154,804 | $327,746 |
| 2014 | $4,994 | $473,098 | $151,772 | $321,326 |
Source: Public Records
Mortgage History
| Date | Status | Loan Amount | Loan Type |
|---|---|---|---|
| Open | $700,000 | New Conventional | |
| Previous Owner | $1,456,200 | Credit Line Revolving | |
| Previous Owner | $231,000 | New Conventional | |
| Previous Owner | $217,015 | New Conventional | |
| Previous Owner | $200,932 | New Conventional | |
| Previous Owner | $181,400 | New Conventional | |
| Previous Owner | $220,900 | Unknown | |
| Previous Owner | $220,000 | Unknown | |
| Previous Owner | $205,000 | Unknown |
Source: Public Records
Deed History
| Date | Type | Sale Price | Title Company |
|---|---|---|---|
| Administrators Deed | $1,150,000 | Placer Title | |
| Individual Deed | -- | -- |
Source: Public Records
Similar Homes in Calistoga, CA
Source: Bay Area Real Estate Information Services (BAREIS)
MLS Number: 325003847
APN: 011-031-020
Nearby Homes
- 1721 Reynard Ln
- 1929 Mora Ave
- 1422 N Oak St
- 1554 Centennial Cir
- 1706 Garnett Creek Ct
- 2016 Urbani Place
- 2551 Grant St
- 1712 Washington St
- 1431 4th St
- 1422 3rd St
- 2412 Foothill Blvd Unit 183
- 2412 Foothill Blvd Unit 20
- 2412 Foothill Blvd Unit SPC 26
- 2412 Foothill Blvd Unit 177
- 2412 Foothill Blvd Unit 24
- 2412 Foothill Blvd Unit 144
- 3027 Foothill Blvd
- 79 Iris Dr
- 800 Washington St
- 1139 Lincoln Ave
