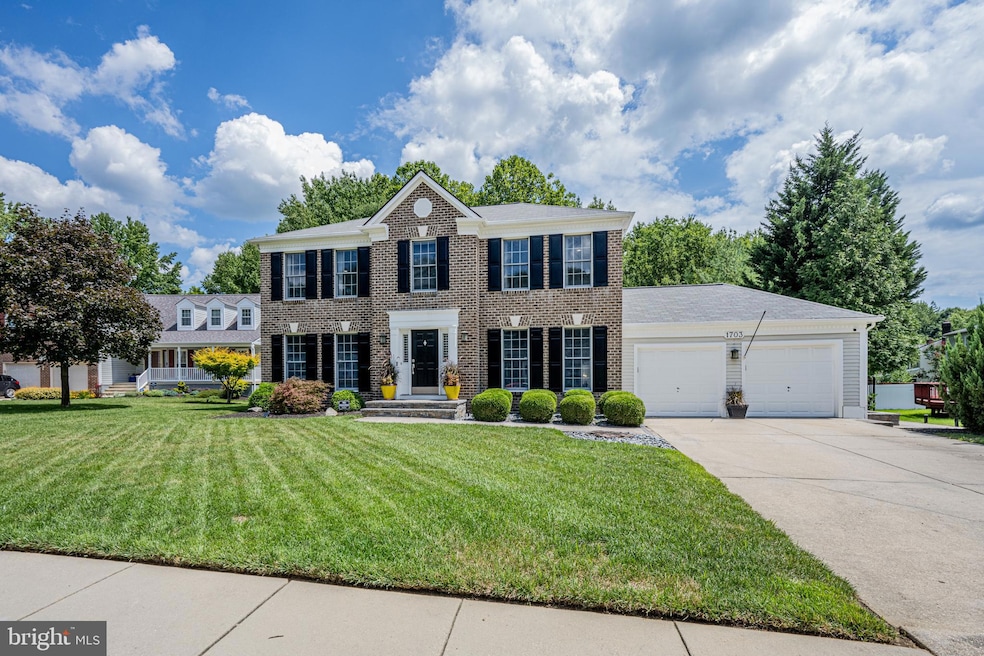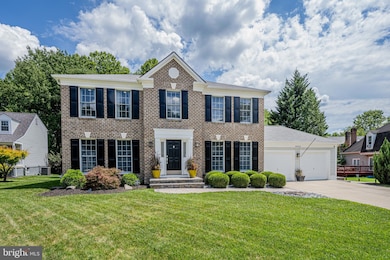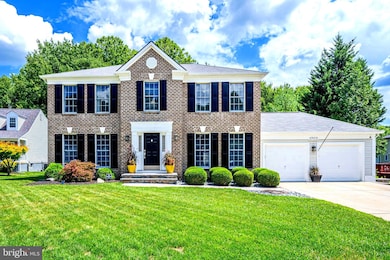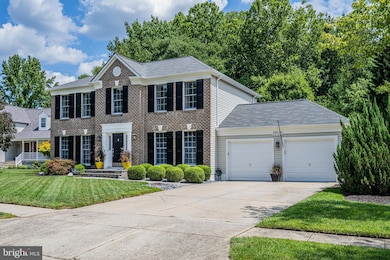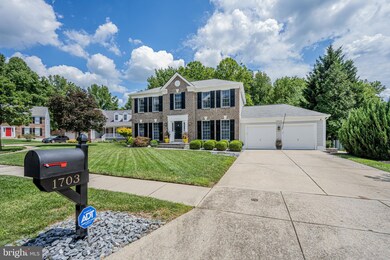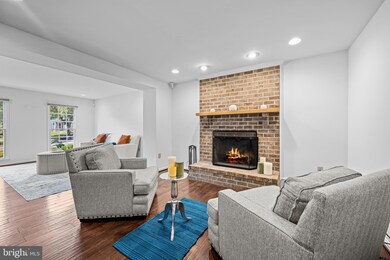
1703 Pepper Tree Ct Bowie, MD 20721
Tall Oaks Crossing NeighborhoodHighlights
- Colonial Architecture
- 1 Fireplace
- Game Room
- Wood Flooring
- Great Room
- Screened Porch
About This Home
As of September 2024Please submit your Highest & Best Offer due by 6pm on 8.19.2024. Welcome Home!! Step into luxury and comfort at this exquisite 4-bedroom home, where every detail has been meticulously crafted to create a warm and inviting atmosphere for you and your loved ones.
As you approach the property, you'll be greeted by custom stone paver front and side walks, setting the stage for the elegance that awaits inside. The full exterior paint completed in 2021 gives the home a fresh and modern look, inviting you to explore further.
Upon entering the second floor, you'll be captivated by the primary suite. The primary bath was completed in 2021, offering a spa-like retreat within your own home. The new AC unit installed in 2022 ensures that every moment spent indoors is as comfortable as can be. The interior boasts an open floor plan, hardwood floors on the 1st and 2nd levels, and an abundance of storage, providing the perfect canvas for you to create lifelong memories. The updated kitchen with stainless steel appliances, wine refrigerator, and granite countertops is a chef's dream, while the plantation shutters and custom window treatments add an elegant touch to every room.
Venture outside to discover the screened-in deck with an attached patio, the stone paver walkway with a stone fire pit area, and a private backyard that's ideal for relaxation and entertainment. The iron fence with dual side entry/exit offers both security and a touch of sophistication.
Nestled on a quiet cul-de-sac, this home is the epitome of tranquility, with a large master bedroom featuring a walk-in closet and a spacious master bathroom with a skylight, providing a serene retreat at the end of each day. With a wireless security camera system and a roof approximately 5 years old, you can have peace of mind knowing that this home is as secure as it is welcoming.
Don't miss the chance to make this hot listing your own—the opportunity to experience the luxury and comfort of this home won't last long! Schedule your tour today and let this home welcome you with open arms.
Home Details
Home Type
- Single Family
Est. Annual Taxes
- $6,068
Year Built
- Built in 1989
Lot Details
- 0.27 Acre Lot
- Property is in excellent condition
- Property is zoned RR
HOA Fees
- $50 Monthly HOA Fees
Parking
- 2 Car Direct Access Garage
- Parking Storage or Cabinetry
- Front Facing Garage
- Garage Door Opener
- Driveway
- Off-Street Parking
Home Design
- Colonial Architecture
- Brick Exterior Construction
- Frame Construction
- Vinyl Siding
- Concrete Perimeter Foundation
Interior Spaces
- Property has 2 Levels
- 1 Fireplace
- Great Room
- Family Room
- Dining Room
- Game Room
- Screened Porch
- Wood Flooring
- Laundry Room
Bedrooms and Bathrooms
- 4 Bedrooms
Finished Basement
- Walk-Out Basement
- Walk-Up Access
- Basement Windows
Accessible Home Design
- More Than Two Accessible Exits
Utilities
- Central Air
- Heat Pump System
- Electric Water Heater
Community Details
- Tall Oaks Crossing Subdivision
Listing and Financial Details
- Tax Lot 10
- Assessor Parcel Number 17070756940
Map
Home Values in the Area
Average Home Value in this Area
Property History
| Date | Event | Price | Change | Sq Ft Price |
|---|---|---|---|---|
| 09/12/2024 09/12/24 | Sold | $665,000 | +2.3% | $309 / Sq Ft |
| 08/20/2024 08/20/24 | Pending | -- | -- | -- |
| 08/15/2024 08/15/24 | For Sale | $649,900 | +44.4% | $302 / Sq Ft |
| 03/06/2020 03/06/20 | Sold | $450,000 | 0.0% | $209 / Sq Ft |
| 01/21/2020 01/21/20 | Pending | -- | -- | -- |
| 01/19/2020 01/19/20 | For Sale | $450,000 | -- | $209 / Sq Ft |
Tax History
| Year | Tax Paid | Tax Assessment Tax Assessment Total Assessment is a certain percentage of the fair market value that is determined by local assessors to be the total taxable value of land and additions on the property. | Land | Improvement |
|---|---|---|---|---|
| 2024 | $7,675 | $478,733 | $0 | $0 |
| 2023 | $7,291 | $440,967 | $0 | $0 |
| 2022 | $6,832 | $403,200 | $101,500 | $301,700 |
| 2021 | $6,777 | $401,333 | $0 | $0 |
| 2020 | $6,729 | $399,467 | $0 | $0 |
| 2019 | $6,680 | $397,600 | $100,700 | $296,900 |
| 2018 | $5,581 | $370,033 | $0 | $0 |
| 2017 | $5,291 | $342,467 | $0 | $0 |
| 2016 | -- | $314,900 | $0 | $0 |
| 2015 | $4,267 | $303,700 | $0 | $0 |
| 2014 | $4,267 | $292,500 | $0 | $0 |
Mortgage History
| Date | Status | Loan Amount | Loan Type |
|---|---|---|---|
| Open | $415,000 | New Conventional | |
| Previous Owner | $436,500 | New Conventional | |
| Previous Owner | $50,000 | Credit Line Revolving | |
| Previous Owner | $119,200 | New Conventional |
Deed History
| Date | Type | Sale Price | Title Company |
|---|---|---|---|
| Deed | $665,000 | First American Title | |
| Deed | $450,000 | Residential T&E Co | |
| Deed | $198,000 | -- | |
| Deed | $208,800 | -- |
Similar Homes in Bowie, MD
Source: Bright MLS
MLS Number: MDPG2122852
APN: 07-0756940
- 1806 Peachtree Ln
- 1402 Partridge Ln
- 14905 Dahlia Dr
- 15100 Dunleigh Dr
- 2110 Penfield Ln
- 14914 Dennington Dr
- 15808 Perkins Ln
- 1901 Page Ct
- 15750 Piller Ln
- 1008 Ashleigh Station Ct
- 15700 Presswick Ln
- 1418 Perrell Ln
- 802 James Ridge Rd
- 910 Hall Station Dr Unit 202
- 15718 Pointer Ridge Dr
- 2131 Princess Anne Ct
- 2239 Prince of Wales Ct
- 900 Hall Station Dr Unit 201
- 2415 Mitchellville Rd
- 16005 Partell Ct
