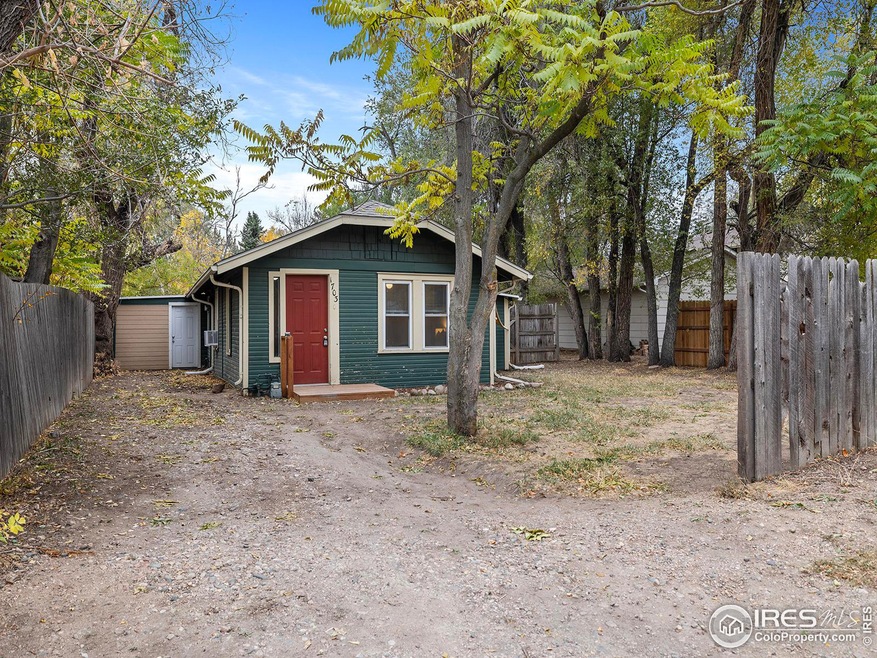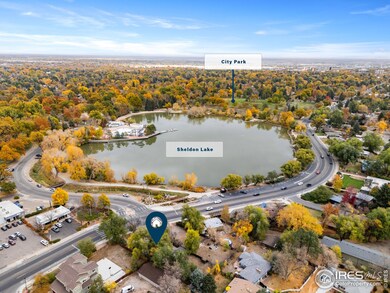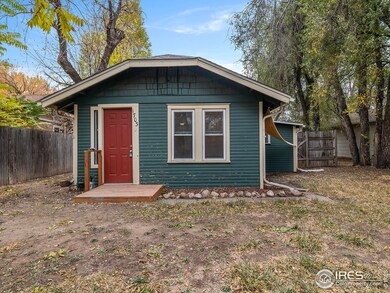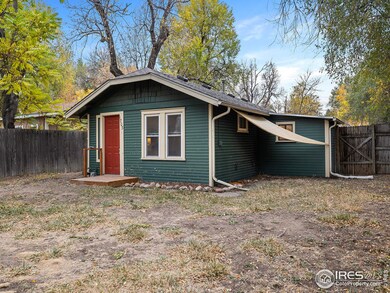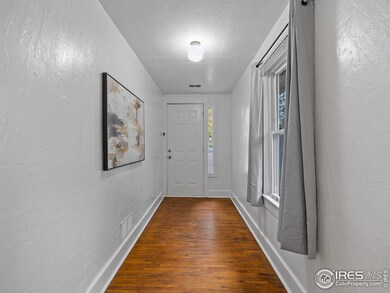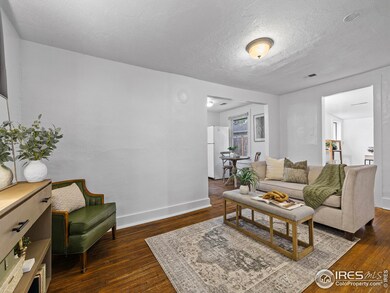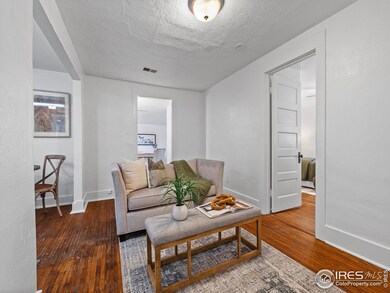
1703 W Mulberry St Fort Collins, CO 80521
Campus West NeighborhoodHighlights
- Wood Flooring
- Cottage
- Air Conditioning
- No HOA
- Eat-In Kitchen
- 4-minute walk to City Park
About This Home
As of February 2025Welcome to the heart of Fort Collins in this cozy and simple home by City Park. Need more space? With an expansive lot and no historic designation, you can live here and create the dream of building a large home in this fantastic location. Home has a rental history of $1950/mo and is clean, offers wood floors, is freshly painted inside, new roof in 2018, and is ready for new owners. Available for you are soils reports, survey, environmental tests, information on demolition permitting, and non-historic designation.
Home Details
Home Type
- Single Family
Est. Annual Taxes
- $2,064
Year Built
- Built in 1929
Lot Details
- 9,127 Sq Ft Lot
- North Facing Home
- Wood Fence
- Level Lot
Parking
- Driveway Level
Home Design
- Cottage
- Wood Frame Construction
- Composition Roof
- Composition Shingle
Interior Spaces
- 770 Sq Ft Home
- 1-Story Property
- Window Treatments
- Wood Flooring
Kitchen
- Eat-In Kitchen
- Gas Oven or Range
- Self-Cleaning Oven
- Microwave
- Dishwasher
Bedrooms and Bathrooms
- 2 Bedrooms
- 1 Full Bathroom
- Primary bathroom on main floor
Laundry
- Laundry on main level
- Dryer
- Washer
Schools
- Bauder Elementary School
- Lincoln Middle School
- Poudre High School
Utilities
- Air Conditioning
- Forced Air Heating System
Additional Features
- No Interior Steps
- Outdoor Storage
- Property is near a bus stop
Community Details
- No Home Owners Association
- Old Town Subdivision
Listing and Financial Details
- Assessor Parcel Number R0075655
Map
Home Values in the Area
Average Home Value in this Area
Property History
| Date | Event | Price | Change | Sq Ft Price |
|---|---|---|---|---|
| 02/10/2025 02/10/25 | Sold | $380,000 | -4.8% | $494 / Sq Ft |
| 01/02/2025 01/02/25 | Price Changed | $399,000 | -5.0% | $518 / Sq Ft |
| 10/30/2024 10/30/24 | For Sale | $420,000 | +95.3% | $545 / Sq Ft |
| 01/28/2019 01/28/19 | Off Market | $215,000 | -- | -- |
| 02/02/2015 02/02/15 | Sold | $215,000 | -2.3% | $284 / Sq Ft |
| 01/03/2015 01/03/15 | Pending | -- | -- | -- |
| 08/04/2014 08/04/14 | For Sale | $220,000 | -- | $290 / Sq Ft |
Tax History
| Year | Tax Paid | Tax Assessment Tax Assessment Total Assessment is a certain percentage of the fair market value that is determined by local assessors to be the total taxable value of land and additions on the property. | Land | Improvement |
|---|---|---|---|---|
| 2025 | $2,064 | $26,298 | $1,340 | $24,958 |
| 2024 | $2,064 | $26,298 | $1,340 | $24,958 |
| 2022 | $1,776 | $18,807 | $1,390 | $17,417 |
| 2021 | $1,795 | $19,348 | $1,430 | $17,918 |
| 2020 | $1,447 | $15,465 | $1,430 | $14,035 |
| 2019 | $1,453 | $15,465 | $1,430 | $14,035 |
| 2018 | $1,383 | $15,170 | $1,440 | $13,730 |
| 2017 | $1,378 | $15,170 | $1,440 | $13,730 |
| 2016 | $1,140 | $12,489 | $1,592 | $10,897 |
| 2015 | $1,132 | $12,490 | $1,590 | $10,900 |
| 2014 | $1,022 | $11,200 | $1,590 | $9,610 |
Mortgage History
| Date | Status | Loan Amount | Loan Type |
|---|---|---|---|
| Open | $304,000 | New Conventional | |
| Previous Owner | $247,000 | New Conventional | |
| Previous Owner | $221,250 | New Conventional | |
| Previous Owner | $151,950 | New Conventional | |
| Previous Owner | $161,250 | New Conventional | |
| Previous Owner | $152,300 | Unknown | |
| Previous Owner | $17,500 | Credit Line Revolving | |
| Previous Owner | $146,800 | Fannie Mae Freddie Mac | |
| Previous Owner | $20,551 | Credit Line Revolving | |
| Previous Owner | $126,350 | Unknown | |
| Previous Owner | $68,000 | Unknown |
Deed History
| Date | Type | Sale Price | Title Company |
|---|---|---|---|
| Special Warranty Deed | $380,000 | None Listed On Document | |
| Quit Claim Deed | -- | Chicago Title Co | |
| Interfamily Deed Transfer | -- | None Available | |
| Quit Claim Deed | -- | North American Title | |
| Quit Claim Deed | -- | North American Title | |
| Interfamily Deed Transfer | -- | None Available | |
| Interfamily Deed Transfer | -- | None Available | |
| Warranty Deed | $215,000 | Tggt | |
| Warranty Deed | $133,000 | Land Title Guarantee Company | |
| Warranty Deed | $44,000 | -- |
Similar Homes in Fort Collins, CO
Source: IRES MLS
MLS Number: 1021505
APN: 97152-01-012
- 512 Cook Dr
- 523 S Bryan Ave
- 1621 Westview Ave
- 1600 Crestmore Place
- 611 S Bryan Ave
- 606 Sheldon Dr
- 720 City Park Ave Unit C320
- 720 City Park Ave Unit A115
- 720 City Park Ave Unit D421
- 1127 W Mulberry St
- 1100 Constitution Ave
- 1908 W Elizabeth St
- 1625 W Elizabeth St Unit G2
- 2211 W Mulberry St Unit 264
- 2211 W Mulberry St Unit 11
- 2211 W Mulberry St Unit 56
- 2211 W Mulberry St Unit 31
- 2211 W Mulberry St Unit 220
- 1209 W Plum St Unit A3
- 1212 W Mountain Ave
