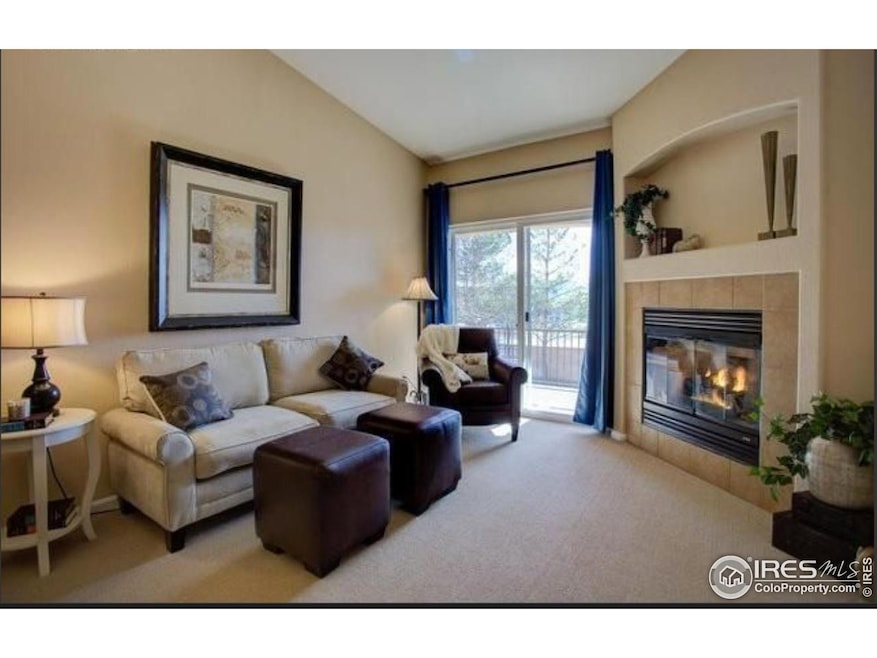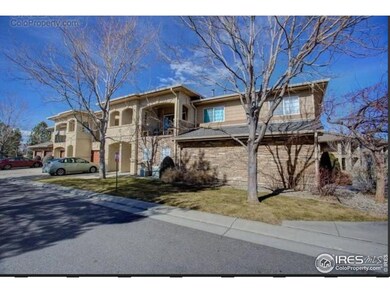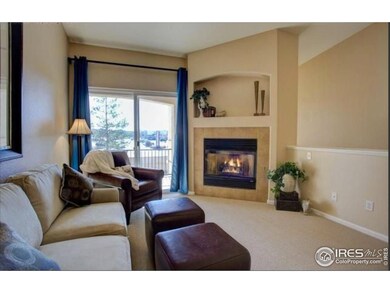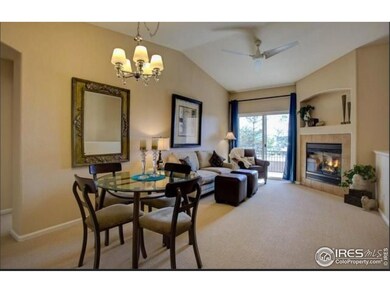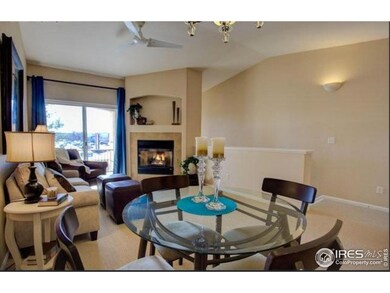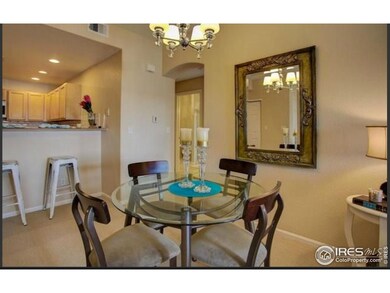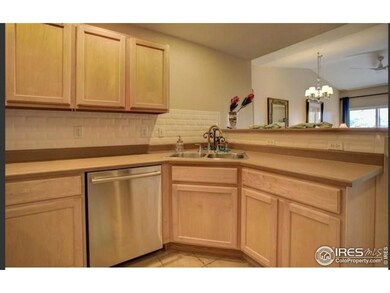
1703 Whitehall Dr Unit 6I Longmont, CO 80504
East Side NeighborhoodEstimated payment $2,296/month
Highlights
- On Golf Course
- Balcony
- Walk-In Closet
- Open Floorplan
- 1 Car Detached Garage
- Park
About This Home
Charming Condo in Desirable Longmont Location! Welcome to 1703 Whitehall Drive, Unit 6I - a beautifully maintained and generously sized 1-bedroom, 1-bath condo nestled on Longmont's peaceful north side, near the Ute Creek Golf Course. This inviting home features an open floor plan filled with natural light, and comes complete with a one-car detached garage. Inside, you'll find a spacious bedroom with a walk-in closet, and a full bathroom with updated fixtures. The well-appointed kitchen includes ample cabinet space, newer appliances, and a breakfast bar that opens to the living and dining areas-creating a great flow for entertaining. Additional highlights include two balconies and in-unit laundry. Enjoy being just minutes from parks, trails, shopping, restaurants, with easy access to Boulder and the greater Front Range.Whether you're a first-time homebuyer, downsizing, or looking for an investment property, this condo offers comfort, convenience, and lasting value. Don't miss your chance to make this bright, inviting home your own!
Townhouse Details
Home Type
- Townhome
Est. Annual Taxes
- $1,689
Year Built
- Built in 2000
HOA Fees
- $380 Monthly HOA Fees
Parking
- 1 Car Detached Garage
Home Design
- Wood Frame Construction
- Composition Roof
- Stucco
- Stone
Interior Spaces
- 959 Sq Ft Home
- 1-Story Property
- Open Floorplan
- Gas Fireplace
Flooring
- Carpet
- Tile
Bedrooms and Bathrooms
- 1 Bedroom
- Walk-In Closet
- 1 Full Bathroom
Outdoor Features
- Balcony
- Exterior Lighting
Schools
- Alpine Elementary School
- Heritage Middle School
- Skyline High School
Additional Features
- On Golf Course
- Property is near a golf course
- Forced Air Heating and Cooling System
Listing and Financial Details
- Assessor Parcel Number R0149880
Community Details
Overview
- Association fees include common amenities, trash, snow removal, ground maintenance, management, maintenance structure, water/sewer, hazard insurance
- Villas At Ute Creek Condos 5Th Subdivision
Recreation
- Park
Map
Home Values in the Area
Average Home Value in this Area
Tax History
| Year | Tax Paid | Tax Assessment Tax Assessment Total Assessment is a certain percentage of the fair market value that is determined by local assessors to be the total taxable value of land and additions on the property. | Land | Improvement |
|---|---|---|---|---|
| 2024 | $1,666 | $17,653 | -- | $17,653 |
| 2023 | $1,666 | $17,653 | -- | $21,338 |
| 2022 | $1,795 | $18,140 | $0 | $18,140 |
| 2021 | $1,818 | $18,662 | $0 | $18,662 |
| 2020 | $1,589 | $16,359 | $0 | $16,359 |
| 2019 | $1,564 | $16,359 | $0 | $16,359 |
| 2018 | $1,384 | $14,573 | $0 | $14,573 |
| 2017 | $1,365 | $16,111 | $0 | $16,111 |
| 2016 | $1,061 | $11,096 | $0 | $11,096 |
| 2015 | $1,011 | $8,867 | $0 | $8,867 |
| 2014 | $825 | $8,867 | $0 | $8,867 |
Property History
| Date | Event | Price | Change | Sq Ft Price |
|---|---|---|---|---|
| 04/24/2025 04/24/25 | For Sale | $318,000 | -- | $332 / Sq Ft |
Deed History
| Date | Type | Sale Price | Title Company |
|---|---|---|---|
| Warranty Deed | $207,000 | Guardian Title | |
| Interfamily Deed Transfer | $500 | Land Title Guarantee Company | |
| Interfamily Deed Transfer | -- | None Available |
Mortgage History
| Date | Status | Loan Amount | Loan Type |
|---|---|---|---|
| Previous Owner | $127,500 | New Conventional | |
| Previous Owner | $130,500 | FHA |
Similar Homes in Longmont, CO
Source: IRES MLS
MLS Number: 1032100
APN: 1205264-28-009
- 1703 Whitehall Dr Unit 6I
- 664 Clarendon Dr
- 731 Picket Ln
- 1629 Metropolitan Dr
- 1942 Kentmere Dr
- 2000 Prestwick Ct
- 1518 Whitehall Dr
- 516 Folklore Ave
- 1026 Red Oak Dr
- 1145 Wyndemere Cir
- 1019 Red Oak Dr
- 505 Saint Andrews Dr
- 909 Glenarbor Cir
- 1608 Cedarwood Dr
- 1528 Alpine St
- 1430 Whitehall Dr Unit 9A
- 1853 Rannoch Dr
- 1831 Ashford Cir
- 1927 Rannoch Dr
- 1931 Rannoch Dr
