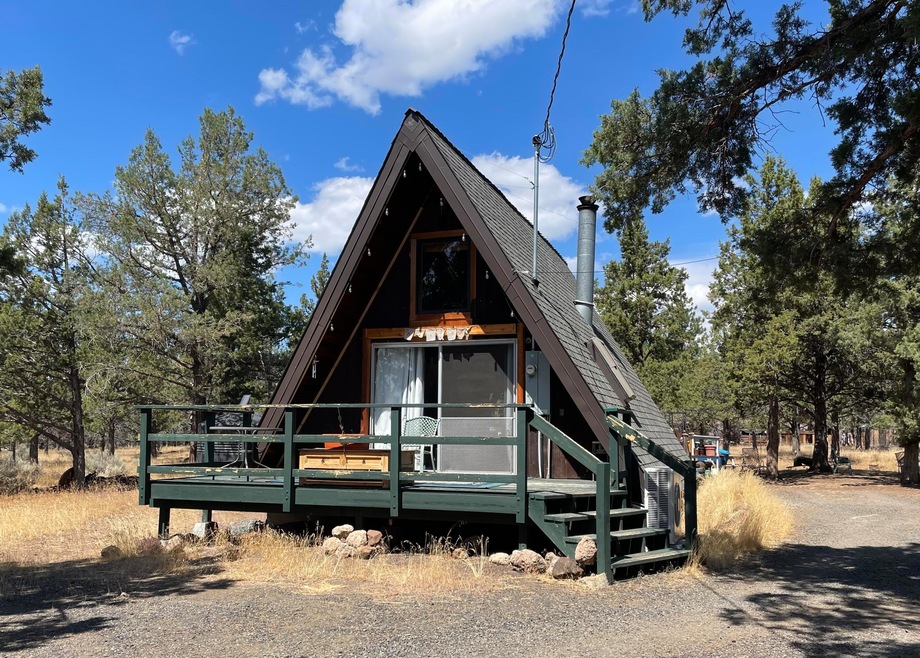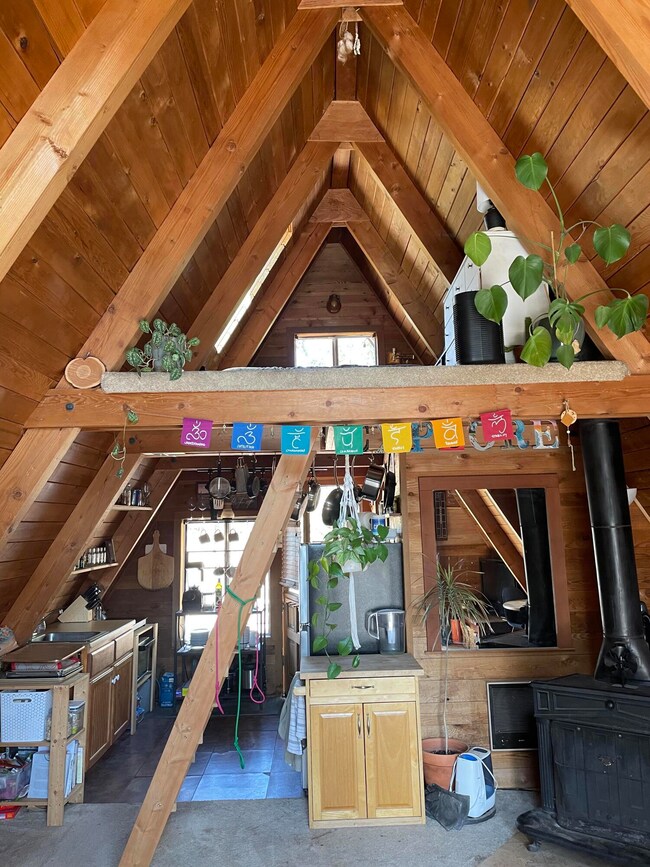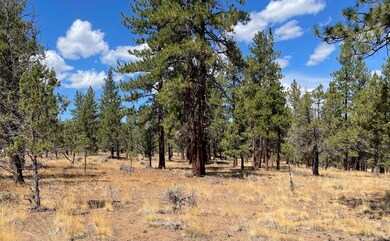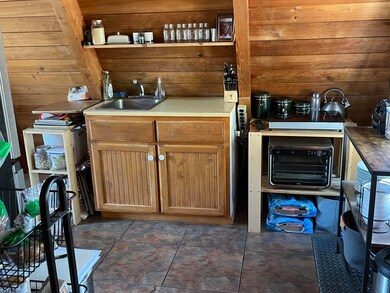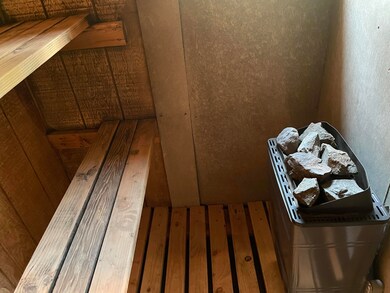
17030 Buck Horn Dr Sisters, OR 97759
Highlights
- Horse Property
- No Units Above
- A-Frame Home
- Sisters Elementary School Rated A-
- Open Floorplan
- Deck
About This Home
As of November 2024If you are looking for a quiet get-away in the woods far from the lights and noise of the city, this sweet A-frame cabin is waiting for you. There is also an electrically heated sauna just off the back deck. It is perfect for relaxation after a day of winter fun in the snow. The beautiful 4.42 acre pine and juniper covered property has the potential for Cascade Mt. views in the area that would be perfect for building a new home. The cabin would be a great place to stay while a new home is constructed, however, a septic system and a well would be needed for full time living. Panoramic View Estates where this special property is located is within 10 minutes of downtown Sisters and only 3 minutes from beautiful Aspen Lakes Golf Course.
Home Details
Home Type
- Single Family
Est. Annual Taxes
- $1,838
Year Built
- Built in 1969
Lot Details
- 4.42 Acre Lot
- No Common Walls
- No Units Located Below
- Xeriscape Landscape
- Corner Lot
- Wooded Lot
- Property is zoned RR10, RR10
Home Design
- A-Frame Home
- Stem Wall Foundation
- Frame Construction
- Composition Roof
Interior Spaces
- 1 Full Bathroom
- 700 Sq Ft Home
- 2-Story Property
- Open Floorplan
- Skylights
- Wood Burning Fireplace
- Double Pane Windows
- Aluminum Window Frames
- Living Room
- Loft
- Carpet
- Territorial Views
- Fire and Smoke Detector
Kitchen
- Cooktop
- Laminate Countertops
Parking
- No Garage
- Gravel Driveway
Outdoor Features
- Horse Property
- Deck
Schools
- Sisters Elementary School
- Sisters Middle School
- Sisters High School
Utilities
- Ductless Heating Or Cooling System
- Heat Pump System
- Cistern
- Water Heater
- Septic Needed
Community Details
- No Home Owners Association
- Panoramic View Est Subdivision
Listing and Financial Details
- Exclusions: all personal possessions belong to tenants, including storage shed.
- Legal Lot and Block 001300 / 6
- Assessor Parcel Number 131352
Map
Home Values in the Area
Average Home Value in this Area
Property History
| Date | Event | Price | Change | Sq Ft Price |
|---|---|---|---|---|
| 11/26/2024 11/26/24 | Sold | $425,000 | -5.6% | $607 / Sq Ft |
| 10/11/2024 10/11/24 | For Sale | $450,000 | 0.0% | $643 / Sq Ft |
| 09/26/2024 09/26/24 | Pending | -- | -- | -- |
| 09/25/2024 09/25/24 | Pending | -- | -- | -- |
| 08/20/2024 08/20/24 | For Sale | $450,000 | -- | $643 / Sq Ft |
Tax History
| Year | Tax Paid | Tax Assessment Tax Assessment Total Assessment is a certain percentage of the fair market value that is determined by local assessors to be the total taxable value of land and additions on the property. | Land | Improvement |
|---|---|---|---|---|
| 2024 | $1,891 | $114,300 | -- | -- |
| 2023 | $1,838 | $110,980 | $0 | $0 |
| 2022 | $1,696 | $104,620 | $0 | $0 |
| 2021 | $1,631 | $101,580 | $0 | $0 |
| 2020 | $1,553 | $101,580 | $0 | $0 |
| 2019 | $1,516 | $98,630 | $0 | $0 |
| 2018 | $1,478 | $95,760 | $0 | $0 |
| 2017 | $1,430 | $92,980 | $0 | $0 |
| 2016 | $1,406 | $90,280 | $0 | $0 |
| 2015 | $1,326 | $87,660 | $0 | $0 |
| 2014 | $1,250 | $85,110 | $0 | $0 |
Mortgage History
| Date | Status | Loan Amount | Loan Type |
|---|---|---|---|
| Open | $422,400 | New Conventional | |
| Closed | $422,400 | New Conventional |
Deed History
| Date | Type | Sale Price | Title Company |
|---|---|---|---|
| Warranty Deed | $425,000 | Amerititle | |
| Warranty Deed | $425,000 | Amerititle |
Similar Home in Sisters, OR
Source: Southern Oregon MLS
MLS Number: 220188574
APN: 131352
- 69353 Hinkle Butte Dr
- 69130 Damsel Fly Ct
- 69335 Sisters View Dr
- 17074 Lady Caroline Dr
- 16827 Golden Stone Dr
- 16900 Green Drake Ct
- 69435 Green Ridge Loop
- 16931 Lady Caroline Dr Unit Lot 23
- 69580 Pine Ridge Dr
- 17515 Ivy Ln
- 16926 Canyon Crest Dr
- 17046 Vista Ridge Dr
- 16400 Riata Dr
- 69027 Bay Place
- 69019 Holmes Rd
- 69856 Camp Polk Rd
- 17250 Mountain View Rd
- 70129 Cayuse Dr
- 70119 Pinto Dr
- 69175 Holmes Rd
