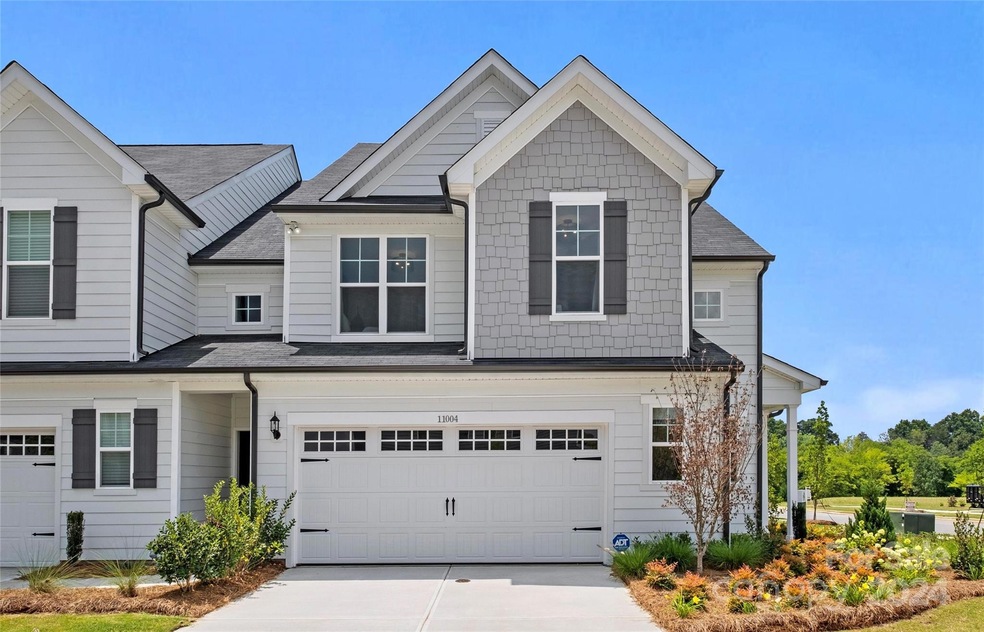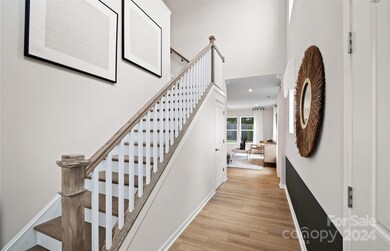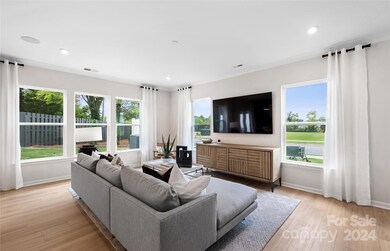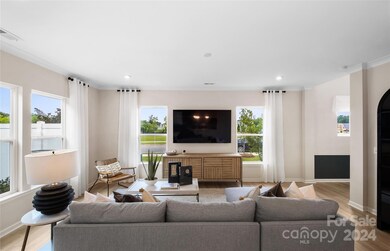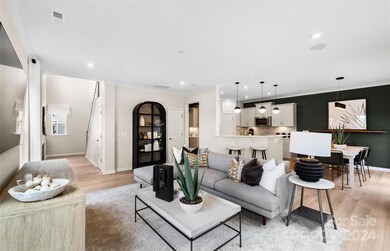
17030 Patron Dr Unit 104 Charlotte, NC 28273
Olde Whitehall NeighborhoodHighlights
- Community Cabanas
- Open Floorplan
- Transitional Architecture
- Under Construction
- Wooded Lot
- End Unit
About This Home
As of October 2024Long awaited End-unit Palomino floorplan with Life Tested Design offering high quality finishes throughout, limited time to select additional finishes! This home features stainless steel appliances, tile flooring in all full bathrooms and laundry, water proof enhanced vinyl plank flooring on the main level, stairs, and much more! Enjoy low maintenance living just minutes away from amazing shops, restaurants, and entertainment venues! Cabana and community pool planned for future amenity! Photos are representative only.
Last Agent to Sell the Property
Pulte Home Corporation Brokerage Email: kevin.roth@pulte.com License #123019

Co-Listed By
Pulte Home Corporation Brokerage Email: kevin.roth@pulte.com License #78199
Townhouse Details
Home Type
- Townhome
Year Built
- Built in 2024 | Under Construction
Lot Details
- End Unit
- Privacy Fence
- Cleared Lot
- Wooded Lot
HOA Fees
- $200 Monthly HOA Fees
Parking
- 2 Car Attached Garage
- Driveway
- On-Street Parking
Home Design
- Transitional Architecture
- Slab Foundation
Interior Spaces
- 2-Story Property
- Open Floorplan
- Wired For Data
- Insulated Windows
- Pull Down Stairs to Attic
- Electric Dryer Hookup
Kitchen
- Electric Oven
- Electric Range
- Microwave
- ENERGY STAR Qualified Dishwasher
- Kitchen Island
- Disposal
Flooring
- Tile
- Vinyl
Bedrooms and Bathrooms
- 3 Bedrooms
- Walk-In Closet
Accessible Home Design
- More Than Two Accessible Exits
Utilities
- Central Air
- Heat Pump System
- Underground Utilities
- Electric Water Heater
- Fiber Optics Available
- Cable TV Available
Community Details
Overview
- Cusick Association
- Built by Pulte Group
- Pringle Towns Subdivision, Palomino Floorplan
- Mandatory home owners association
Recreation
- Community Cabanas
Map
Home Values in the Area
Average Home Value in this Area
Property History
| Date | Event | Price | Change | Sq Ft Price |
|---|---|---|---|---|
| 10/22/2024 10/22/24 | Sold | $441,085 | 0.0% | $240 / Sq Ft |
| 04/21/2024 04/21/24 | Price Changed | $441,085 | +0.1% | $240 / Sq Ft |
| 04/06/2024 04/06/24 | Pending | -- | -- | -- |
| 03/09/2024 03/09/24 | For Sale | $440,845 | -- | $240 / Sq Ft |
Similar Homes in the area
Source: Canopy MLS (Canopy Realtor® Association)
MLS Number: 4117322
- 10033 Guardian Dr Unit 265
- 10029 Guardian Dr Unit 264
- 23112 Clarabelle Dr
- 4109 Sandy Porter Rd
- 10130 Illoria Dr
- 9900 Meadowmead Ct
- 11404 Larix Dr
- 4227 Coopersdale Rd
- 9934 Wild Dogwood Ct
- 7314 Rupell Dr
- 4528 Craigmoss Ln
- 12005 Charing Grove Ln
- 8811 Steelechase Dr
- 12200 Red Hickory Ln
- 4554 Craigmoss Ln
- 4634 Craigmoss Ln
- 4644 Craigmoss Ln
- 4648 Craigmoss Ln
- 4924 Riverdale Dr
- 5621 Tipperlinn Way
