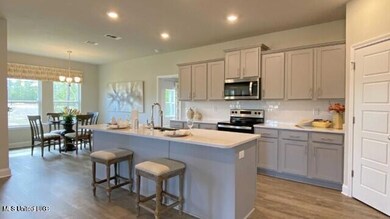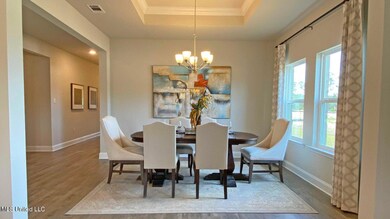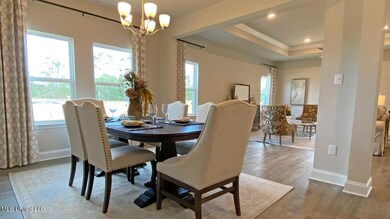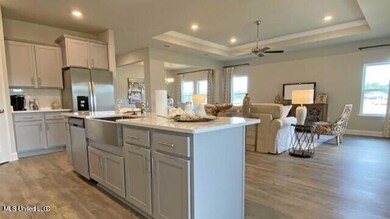
17030 River Hills Dr Gulfport, MS 39503
Estimated payment $2,315/month
Highlights
- New Construction
- Granite Countertops
- Soaking Tub
- Lyman Elementary School Rated A-
- Tray Ceiling
- Double Vanity
About This Home
The Camden is one of our floorplans featured at River Hills in Gulfport, Mississippi. The Camden features 4-bedrooms and 3.5-bathrooms in over 2,700 square feet. It also has a 3-car garage as well offering plenty of space. This floor plan is great for multi-generational needs with a separate living, bathroom, and bedroom space sometimes referred to a mother-in-law suite.
As you enter the foyer you are greeted with two guest bedrooms that share an ensuite bathroom with a double vanity. Making your way down the hall you will find a large dining room perfect for the whole family. The well-appointed kitchen overlooks the great room and features an island with bar seating, beautiful granite countertops, farmhouse sink and stainless-steel appliances. Enjoy views of the covered porch from the breakfast area just off the kitchen.
The primary bedroom, located at the back of the house for privacy, has an ensuite bathroom with a double vanity, tiled shower and garden tub with a spacious walk-in closet providing ample space for storage.
The Camden includes a Home is Connected smart home technology package which allows you to control your home with your smart device while near or away. Pictures may be of a similar home and not necessarily of the subject property. Pictures are representational only.
The Camden is a must-see floor plan so schedule your tour today!
Home Details
Home Type
- Single Family
Est. Annual Taxes
- $300
Year Built
- Built in 2024 | New Construction
HOA Fees
- $54 Monthly HOA Fees
Parking
- 2 Car Garage
- Garage Door Opener
- Driveway
Home Design
- Brick Exterior Construction
- Slab Foundation
- Architectural Shingle Roof
Interior Spaces
- 2,785 Sq Ft Home
- 1-Story Property
- Tray Ceiling
- Ceiling Fan
- Recessed Lighting
- Low Emissivity Windows
- Washer and Electric Dryer Hookup
Kitchen
- Electric Oven
- Electric Range
- Microwave
- Dishwasher
- Kitchen Island
- Granite Countertops
Flooring
- Carpet
- Luxury Vinyl Tile
Bedrooms and Bathrooms
- 4 Bedrooms
- Double Vanity
- Soaking Tub
- Separate Shower
Home Security
- Smart Home
- Smart Thermostat
Additional Features
- 7,841 Sq Ft Lot
- Central Heating and Cooling System
Community Details
- Association fees include management
- River Hills Subdivision
- The community has rules related to covenants, conditions, and restrictions
Listing and Financial Details
- Assessor Parcel Number Unassigned
Map
Home Values in the Area
Average Home Value in this Area
Property History
| Date | Event | Price | Change | Sq Ft Price |
|---|---|---|---|---|
| 03/28/2025 03/28/25 | Pending | -- | -- | -- |
| 03/27/2025 03/27/25 | For Sale | $401,400 | -- | $144 / Sq Ft |
Similar Homes in Gulfport, MS
Source: MLS United
MLS Number: 4108097
- 17034 River Hills Dr
- 17045 River Hills Dr
- 17039 River Hills Dr
- 15972 Blue Ridge Dr
- 15966 Blue Ridge Dr
- 15936 Blue Ridge Dr
- 15958 Blue Ridge Dr
- 15910 Blue Ridge Dr
- 15908 Blue Ridge Dr
- 17059 River Hills Dr
- 17071 River Hills Dr
- 17051 River Hills Dr
- 17057 River Hills Dr
- 16031 Blue Ridge Dr
- 16025 Blue Ridge Dr
- 16005 Highway 49
- 15216 Clemson Ave
- 0 Highway 49 Unit 4098308
- 0 Highway 49 Unit 4043063
- 15167 Clemson Ave






