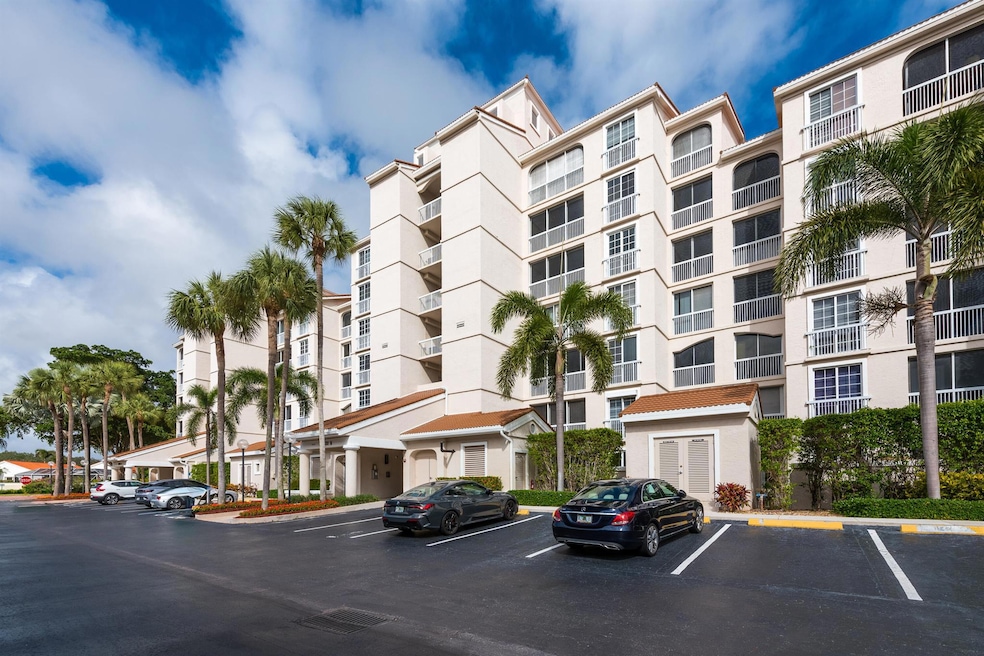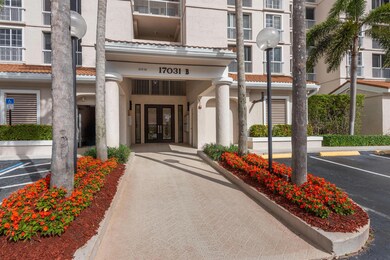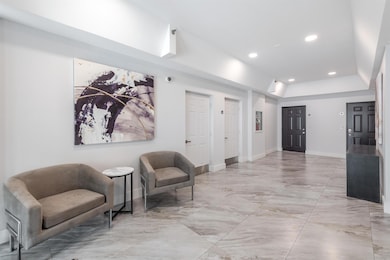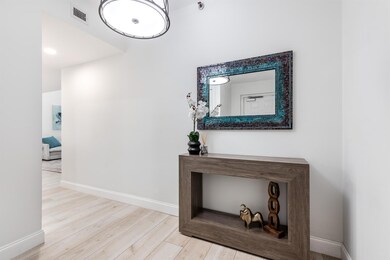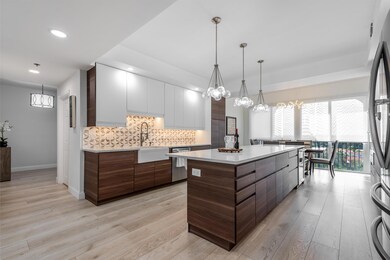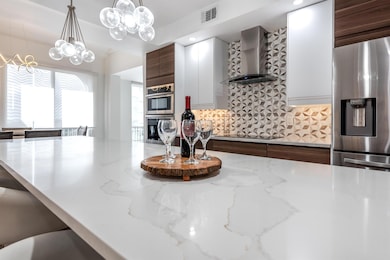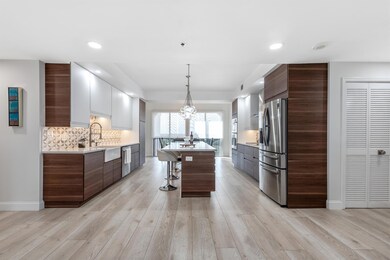
Spyglass Walk Condos 17031 Boca Club Blvd Unit 871 Boca Raton, FL 33487
Boca Country Club NeighborhoodHighlights
- Lake Front
- Fitness Center
- Clubhouse
- Calusa Elementary School Rated A
- Gated with Attendant
- High Ceiling
About This Home
As of February 2025Stunning Penthouse renovation with soaring 20ft ceilings and a huge 3/2.5 floorplan. Enjoy spectacular views over the golf course and lakes. No expense spared in this phenomenal renovation. All water-resistant laminate floors - no carpet. Bathrooms feature custom cabinetry and high-end fixtures. Kitchen is an entertainer's dream with a huge island featuring counter seating and wine cooler. An additional bonus room of almost 180 SF is perfect for a gym or office/work area. Secure building - lobby recently renovated.No upstairs neighbors and only 2 units per floor. Spyglass in Boca Country Club is centrally located close to highway access and highlighted by Boca's premiere public golf course and driving range - no membership required and modest green fees. Spyglass has a large pool
Property Details
Home Type
- Condominium
Est. Annual Taxes
- $10,113
Year Built
- Built in 1987
Lot Details
HOA Fees
- $1,333 Monthly HOA Fees
Property Views
- Lake
Interior Spaces
- 2,562 Sq Ft Home
- Custom Mirrors
- High Ceiling
- Ceiling Fan
- Blinds
- Great Room
- Combination Dining and Living Room
- Den
- Home Security System
Kitchen
- Built-In Oven
- Cooktop
- Microwave
- Dishwasher
- Disposal
Flooring
- Tile
- Vinyl
Bedrooms and Bathrooms
- 3 Bedrooms
- Split Bedroom Floorplan
- Closet Cabinetry
- Walk-In Closet
- Dual Sinks
- Separate Shower in Primary Bathroom
Laundry
- Laundry Room
- Washer and Dryer
Parking
- Detached Garage
- Guest Parking
Schools
- Calusa Elementary School
- Omni Middle School
- Spanish River Community High School
Utilities
- Central Heating and Cooling System
- Electric Water Heater
- Municipal Trash
- Cable TV Available
Listing and Financial Details
- Assessor Parcel Number 00434631060020871
Community Details
Overview
- Association fees include common areas, cable TV, insurance, maintenance structure, parking, pool(s), recreation facilities, reserve fund, roof, security, trash, water
- Spyglass Walk Condo Subdivision
- 7-Story Property
Amenities
- Clubhouse
- Community Library
- Elevator
Recreation
- Fitness Center
- Community Spa
- Trails
Security
- Gated with Attendant
- Phone Entry
- Fire and Smoke Detector
- Fire Sprinkler System
Map
About Spyglass Walk Condos
Home Values in the Area
Average Home Value in this Area
Property History
| Date | Event | Price | Change | Sq Ft Price |
|---|---|---|---|---|
| 02/25/2025 02/25/25 | Sold | $810,000 | -1.2% | $316 / Sq Ft |
| 10/25/2024 10/25/24 | For Sale | $820,000 | 0.0% | $320 / Sq Ft |
| 08/15/2022 08/15/22 | Rented | $6,025 | +1.3% | -- |
| 07/16/2022 07/16/22 | Under Contract | -- | -- | -- |
| 06/15/2022 06/15/22 | For Rent | $5,950 | -- | -- |
Tax History
| Year | Tax Paid | Tax Assessment Tax Assessment Total Assessment is a certain percentage of the fair market value that is determined by local assessors to be the total taxable value of land and additions on the property. | Land | Improvement |
|---|---|---|---|---|
| 2024 | $11,175 | $660,945 | -- | -- |
| 2023 | $10,113 | $600,859 | $0 | $600,859 |
| 2022 | $5,550 | $355,350 | $0 | $0 |
| 2021 | $5,526 | $345,000 | $0 | $345,000 |
| 2020 | $5,576 | $305,000 | $0 | $305,000 |
| 2019 | $5,467 | $295,000 | $0 | $295,000 |
| 2018 | $5,324 | $295,000 | $0 | $295,000 |
| 2017 | $3,777 | $242,845 | $0 | $0 |
| 2016 | $1,894 | $237,850 | $0 | $0 |
| 2015 | $3,878 | $236,197 | $0 | $0 |
| 2014 | $3,885 | $234,322 | $0 | $0 |
Mortgage History
| Date | Status | Loan Amount | Loan Type |
|---|---|---|---|
| Previous Owner | $96,908 | Unknown |
Deed History
| Date | Type | Sale Price | Title Company |
|---|---|---|---|
| Warranty Deed | $810,000 | Patch Reef Title | |
| Warranty Deed | $810,000 | Patch Reef Title | |
| Warranty Deed | -- | Patch Reef Title | |
| Warranty Deed | $300,000 | Patch Reef Title Company Inc | |
| Interfamily Deed Transfer | -- | None Available |
Similar Homes in the area
Source: BeachesMLS
MLS Number: R11032394
APN: 00-43-46-31-06-002-0871
- 17031 Boca Club Blvd Unit 1031
- 17031 Boca Club 085a Blvd Unit 85a
- 17047 Boca Club Blvd Unit 162A
- 17051 Emile St Unit 5
- 17051 Emile St Unit 7
- 17531 Tiffany Trace Dr
- 17061 Emile St Unit 3
- 17060 Emile St Unit 9
- 17586 Tiffany Trace Dr
- 17309 Balboa Point Way
- 17332 Boca Club Blvd Unit 802
- 17651 Tiffany Trace Dr
- 17330 Bermuda Village Dr
- 17719 Candlewood Terrace
- 17720 Candlewood Terrace
- 17286 Boca Club Blvd Unit 2108
- 17275 Boca Club Blvd Unit 7
- 17234 Bermuda Village Dr
- 17280 Boca Club Blvd Unit 2208
- 4108 Cedar Creek Rd
