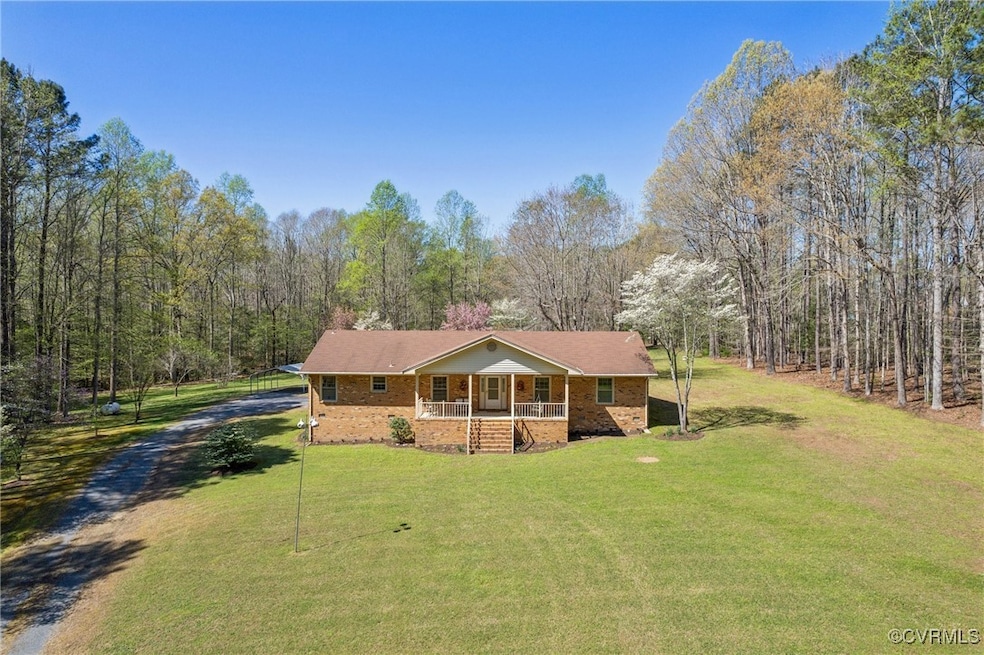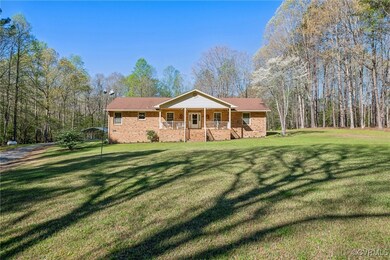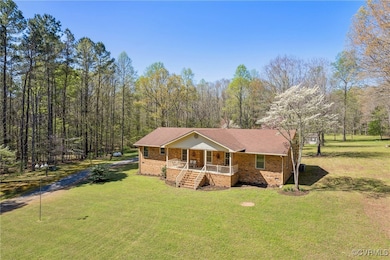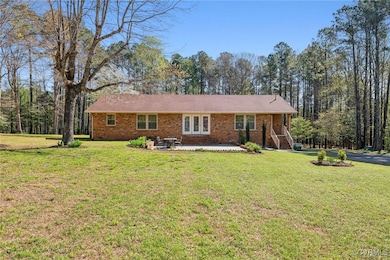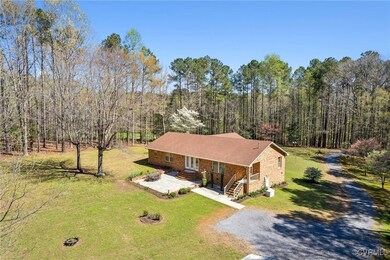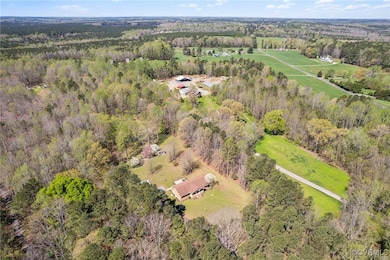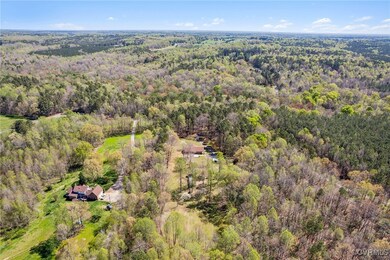
17033 Wilkinson Rd Dinwiddie, VA 23841
Estimated payment $2,533/month
Highlights
- Wood Flooring
- Solid Surface Countertops
- Eat-In Kitchen
- Separate Formal Living Room
- Front Porch
- Patio
About This Home
Welcome to this beautifully maintained brick rambler situated on nearly 12 acres of picturesque, park-like grounds. This charming single-level residence features an open floor plan, offering a seamless flow throughout its spacious interior. The home includes three well-appointed bedrooms and two full bathrooms, thoughtfully designed for both comfort and functionality.
The exterior boasts exceptional landscaping, a welcoming front porch complete with a swing, and a serene rear patio ideal for outdoor relaxation or entertaining. A lovely garden enhances the natural beauty of the property, while a carport provides convenient covered parking.
Additional features include a washer and dryer, which convey with the property, as well as a generator (conveying as-is), offering peace of mind during unexpected power outages.
This tranquil, private setting presents a rare opportunity to enjoy both the comforts of modern living and the beauty of the surrounding countryside.
Home Details
Home Type
- Single Family
Est. Annual Taxes
- $1,938
Year Built
- Built in 1991
Lot Details
- 11.36 Acre Lot
- Zoning described as A2
Home Design
- Brick Exterior Construction
- Shingle Roof
Interior Spaces
- 2,032 Sq Ft Home
- 1-Story Property
- Ceiling Fan
- Window Treatments
- Separate Formal Living Room
- Dining Area
- Crawl Space
Kitchen
- Eat-In Kitchen
- Oven
- Gas Cooktop
- Stove
- Range Hood
- Microwave
- Ice Maker
- Dishwasher
- Solid Surface Countertops
Flooring
- Wood
- Ceramic Tile
Bedrooms and Bathrooms
- 3 Bedrooms
- 2 Full Bathrooms
Laundry
- Dryer
- Washer
Home Security
- Home Security System
- Fire and Smoke Detector
Parking
- Driveway
- Unpaved Parking
Outdoor Features
- Patio
- Shed
- Front Porch
Schools
- Dinwiddie Elementary And Middle School
- Dinwiddie High School
Utilities
- Central Air
- Heating System Uses Propane
- Radiant Heating System
- Vented Exhaust Fan
- Power Generator
- Well
- Water Heater
- Septic Tank
Community Details
- Dinwiddie Subdivision
Listing and Financial Details
- Tax Lot 1
- Assessor Parcel Number 44-7-2B
Map
Home Values in the Area
Average Home Value in this Area
Tax History
| Year | Tax Paid | Tax Assessment Tax Assessment Total Assessment is a certain percentage of the fair market value that is determined by local assessors to be the total taxable value of land and additions on the property. | Land | Improvement |
|---|---|---|---|---|
| 2024 | $1,938 | $230,700 | $66,400 | $164,300 |
| 2023 | $1,823 | $230,700 | $66,400 | $164,300 |
| 2022 | $1,823 | $230,700 | $66,400 | $164,300 |
| 2021 | $1,823 | $230,700 | $66,400 | $164,300 |
| 2020 | $1,823 | $230,700 | $66,400 | $164,300 |
| 2019 | $1,823 | $230,700 | $66,400 | $164,300 |
| 2018 | $1,721 | $217,900 | $66,400 | $151,500 |
| 2017 | $1,721 | $217,900 | $66,400 | $151,500 |
| 2016 | $1,721 | $217,900 | $0 | $0 |
| 2015 | -- | $0 | $0 | $0 |
| 2014 | -- | $0 | $0 | $0 |
| 2013 | -- | $0 | $0 | $0 |
Property History
| Date | Event | Price | Change | Sq Ft Price |
|---|---|---|---|---|
| 04/14/2025 04/14/25 | Price Changed | $425,000 | +2.4% | $209 / Sq Ft |
| 04/14/2025 04/14/25 | Pending | -- | -- | -- |
| 04/11/2025 04/11/25 | For Sale | $415,000 | -- | $204 / Sq Ft |
Deed History
| Date | Type | Sale Price | Title Company |
|---|---|---|---|
| Deed | $133,000 | -- |
Similar Homes in the area
Source: Central Virginia Regional MLS
MLS Number: 2509725
APN: 44-7-2B
- 17521 Wilkinson Rd
- TBD Pine Oak Ln
- 14110 Main St
- 10710 Courthouse Rd
- 000 Boydton Plank Rd
- 10151 Boisseau Rd
- 12922 Scotts Rd
- 21609 Old Vaughan Rd
- TBD Boydton Plank Rd
- 12102 Colemans Lake Rd
- 17224 Eppes Rd
- TBD Boydton Plank Rd
- 8519 Claiborne Rd
- 14400 Cox Rd
- 18819 Branchs Rd
- 22041 Lake Jordan Rd
- 23105 Dabney Mill Rd
- 22170 Lake Jordan Dr
- 22281 Jordan Height Dr
- 6104 Courthouse Rd
