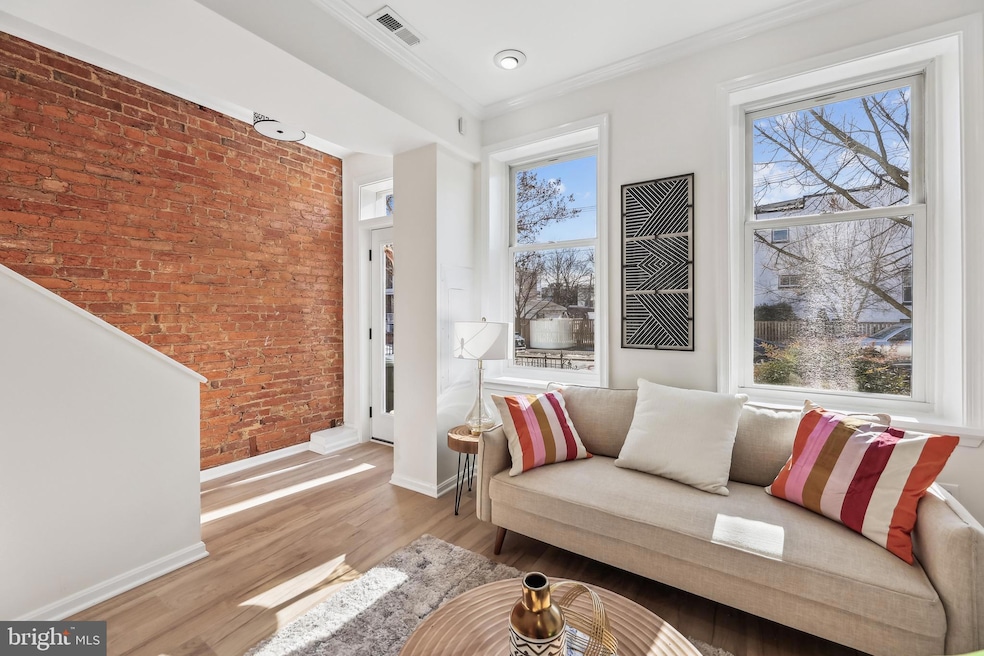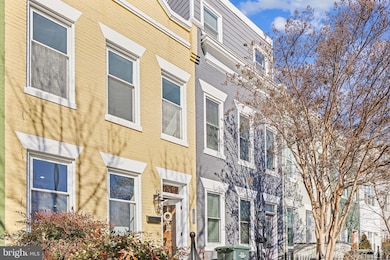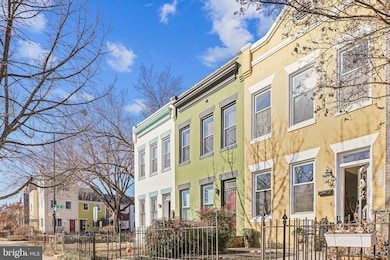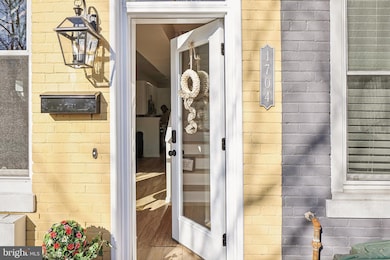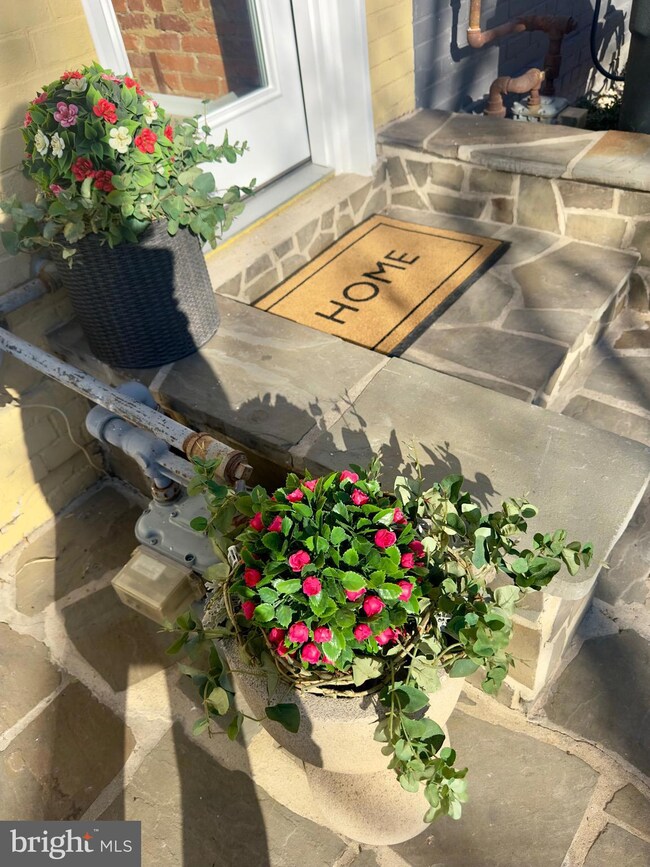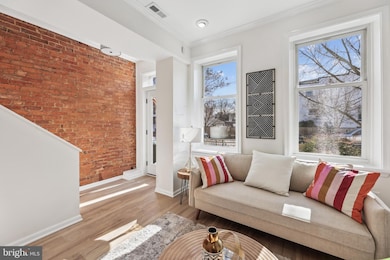
1704 A St SE Washington, DC 20003
Hill East NeighborhoodHighlights
- Gourmet Kitchen
- 4-minute walk to Stadium-Armory
- Deck
- Open Floorplan
- Federal Architecture
- 4-minute walk to Pocket Park and Playground
About This Home
As of March 2025Tucked in on pretty A Street SE, just off East Capitol, sits a renovated gem that will make you so glad you passed on that condo with fees! This thoughtfully updated 1912 home flows on the main level and functions upstairs! Conveniently located two blocks from metro, this house features a light-drenched living room with a brick fireplace, dedicated dining area and a gleaming kitchen with new stainless steel appliances, quartz counters and freshly painted cabinets. The main level includes a half bath, a full sized stacked laundry closet and loads of storage space under the stairs. Just beyond the kitchen, a wood deck and enormous private flagstone patio doubles your living space much of the year! Seller reserves the right to accept or reject any offer.
Upstairs, each of the three bright bedrooms is outfitted with custom closets. The primary features brilliant natural light and comfortably accommodates a queen bed with two nightstands. With two additional bedrooms you can use one as a home office or den! The full bath was fully renovated two years ago and features a beautiful tile floor, glass block window and skylight.
So many updates: all new kitchen appliances, both front and rear doors have been replaced (digital entry out front), luxury plank flooring installed throughout, new light fixtures and additional recessed lighting on both levels, matte black cabinet and door hardware, HVAC and W/D just 2 years old, recently sealed rear deck, the list goes on.
Last Agent to Sell the Property
Coldwell Banker Realty - Washington License #0225240265

Townhouse Details
Home Type
- Townhome
Est. Annual Taxes
- $5,882
Year Built
- Built in 1912
Lot Details
- 878 Sq Ft Lot
- South Facing Home
- Privacy Fence
- Wood Fence
- Stone Retaining Walls
- Landscaped
- Extensive Hardscape
- Back Yard Fenced and Front Yard
- Property is in very good condition
Parking
- On-Street Parking
Home Design
- Federal Architecture
- Brick Exterior Construction
Interior Spaces
- 970 Sq Ft Home
- Property has 2 Levels
- Open Floorplan
- Built-In Features
- Crown Molding
- Brick Wall or Ceiling
- High Ceiling
- Ceiling Fan
- Skylights
- Recessed Lighting
- Non-Functioning Fireplace
- Brick Fireplace
- Vinyl Clad Windows
- Double Hung Windows
- Window Screens
- Dining Area
- Crawl Space
- Home Security System
Kitchen
- Gourmet Kitchen
- Gas Oven or Range
- Self-Cleaning Oven
- Built-In Range
- Built-In Microwave
- Freezer
- Ice Maker
- Dishwasher
- Stainless Steel Appliances
- Upgraded Countertops
- Disposal
Flooring
- Ceramic Tile
- Luxury Vinyl Plank Tile
Bedrooms and Bathrooms
- 3 Bedrooms
- Bathtub with Shower
Laundry
- Laundry on main level
- Stacked Washer and Dryer
Outdoor Features
- Deck
- Patio
- Exterior Lighting
- Outdoor Grill
Schools
- Payne Elementary School
- Eliot-Hine Middle School
- Eastern Senior High School
Utilities
- Central Air
- Vented Exhaust Fan
- Hot Water Heating System
- 60 Gallon+ Water Heater
- Cable TV Available
Additional Features
- Energy-Efficient Appliances
- Urban Location
Listing and Financial Details
- Tax Lot 833
- Assessor Parcel Number 1096//0833
Community Details
Overview
- No Home Owners Association
- Old City #1 Subdivision
Security
- Fire and Smoke Detector
Map
Home Values in the Area
Average Home Value in this Area
Property History
| Date | Event | Price | Change | Sq Ft Price |
|---|---|---|---|---|
| 03/17/2025 03/17/25 | Sold | $685,000 | -0.6% | $706 / Sq Ft |
| 02/25/2025 02/25/25 | Pending | -- | -- | -- |
| 01/31/2025 01/31/25 | For Sale | $689,000 | 0.0% | $710 / Sq Ft |
| 07/29/2016 07/29/16 | Rented | $2,650 | 0.0% | -- |
| 07/29/2016 07/29/16 | Under Contract | -- | -- | -- |
| 06/25/2016 06/25/16 | For Rent | $2,650 | +6.0% | -- |
| 04/15/2014 04/15/14 | Rented | $2,500 | -5.7% | -- |
| 04/15/2014 04/15/14 | Under Contract | -- | -- | -- |
| 01/17/2014 01/17/14 | For Rent | $2,650 | -- | -- |
Tax History
| Year | Tax Paid | Tax Assessment Tax Assessment Total Assessment is a certain percentage of the fair market value that is determined by local assessors to be the total taxable value of land and additions on the property. | Land | Improvement |
|---|---|---|---|---|
| 2024 | $5,882 | $692,020 | $451,410 | $240,610 |
| 2023 | $5,719 | $672,820 | $432,060 | $240,760 |
| 2022 | $5,298 | $623,310 | $398,570 | $224,740 |
| 2021 | $5,092 | $599,100 | $394,620 | $204,480 |
| 2020 | $4,819 | $566,930 | $374,910 | $192,020 |
| 2019 | $4,545 | $534,650 | $352,850 | $181,800 |
| 2018 | $4,411 | $518,960 | $0 | $0 |
| 2017 | $3,501 | $502,490 | $0 | $0 |
| 2016 | $3,188 | $468,550 | $0 | $0 |
| 2015 | $2,901 | $424,920 | $0 | $0 |
| 2014 | $2,647 | $381,640 | $0 | $0 |
Mortgage History
| Date | Status | Loan Amount | Loan Type |
|---|---|---|---|
| Open | $672,592 | New Conventional | |
| Previous Owner | $275,800 | New Conventional | |
| Previous Owner | $336,000 | New Conventional | |
| Previous Owner | $336,000 | New Conventional | |
| Previous Owner | $152,000 | Credit Line Revolving | |
| Previous Owner | $278,000 | New Conventional | |
| Previous Owner | $130,000 | No Value Available |
Deed History
| Date | Type | Sale Price | Title Company |
|---|---|---|---|
| Deed | $685,000 | Title Resources Guaranty | |
| Deed | $347,500 | -- | |
| Deed | $40,000 | -- |
Similar Homes in Washington, DC
Source: Bright MLS
MLS Number: DCDC2177074
APN: 1096-0833
- 1734 A St SE
- 7 18th St SE Unit 207
- 1753 A St SE
- 117 17th St SE Unit 2
- 123 17th St SE Unit 2
- 1709 Independence Ave SE Unit 2
- 21 16th St SE
- 16 17th St NE Unit 131
- 27 16th St NE
- 1840 Independence Ave SE
- 1711 Bay St SE
- 16 16th St NE
- 0 15th St SE Unit DCDC2196396
- 1713 Bay St SE
- 1520 Independence Ave SE Unit 202
- 1822 Bay St SE
- 1517 Independence Ave SE
- 1511 Independence Ave SE
- 1504 Massachusetts Ave SE
- 11 15th St NE Unit 3
