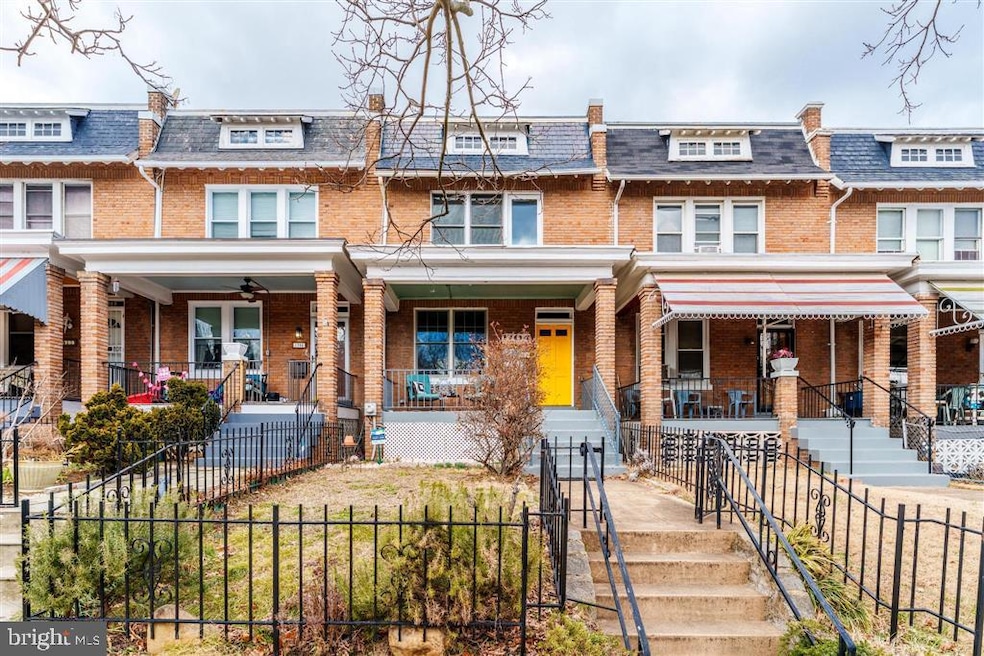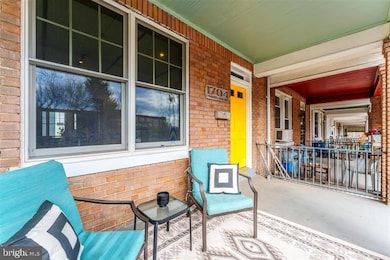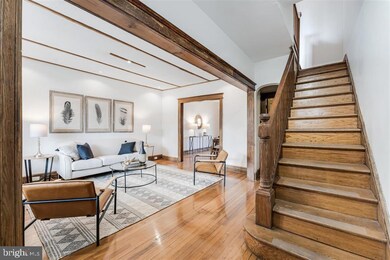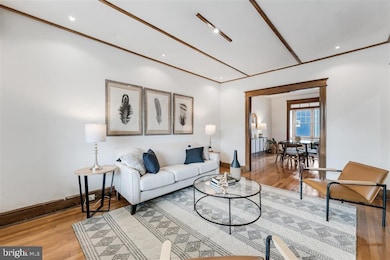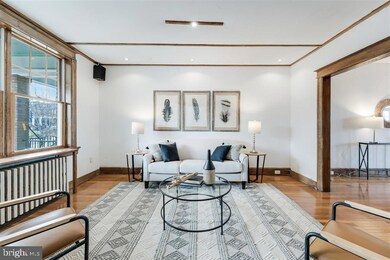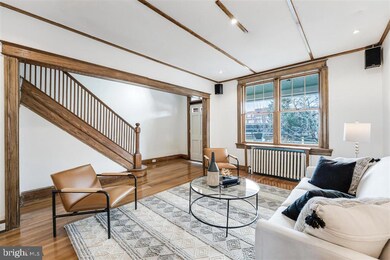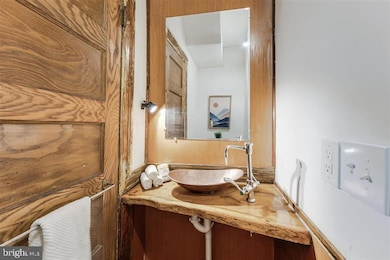
1704 Constitution Ave NE Washington, DC 20002
Kingman Park NeighborhoodHighlights
- Water Oriented
- Gourmet Kitchen
- Wood Flooring
- Maury Elementary School Rated A-
- Panoramic View
- High Ceiling
About This Home
As of April 2025Relax and enjoy the sunset from the porch of this classic 1920s townhouse, in Capitol Hill and the Maury Elementary School zone. Easy walk to Lincoln Park, Eastern Market, H-Street, and the metro. Nestled on a quiet street with a bike score of 91, you will enjoy the roses lining the walkway, the RiverSmart yard for vegetable gardening, and the surrounding greenery of the school fields. Front door opens to bright living room with wood molding, red-oak floors, and acoustic soundproofing, flowing into the dining room & breakfast bar with exposed brick and customized kitchen - copper countertops, stainless appliances, and hand-crafted cabinetry (oak, bamboo & locust wood). Main level also includes a new 1/2 bath with copper sink and live-edge countertop. Elegant wooden staircase leads to the upper floor with 3 bedrooms, transom windows, full bath with original skylighting, and spacious, south-facing primary bedroom with floor-to-ceiling windows. Lowest level includes finished basement with office, bedroom, media room, laundry room, and large accessible bathroom (low fixtures, wide door-width and turn radius). Ideal as an in-law suite or for supplemental rental income or Airbnb. Separate rear entrance with private off-street parking. Upgrades include thermal windows, air-conditioning and 2-inch foam insulation, keeping the house warm in winter, cool in summer, with low utilities bills. Come see this charming, architect-designed home today!
Townhouse Details
Home Type
- Townhome
Est. Annual Taxes
- $5,140
Year Built
- Built in 1929
Lot Details
- 1,440 Sq Ft Lot
- Lot Dimensions are 74x18
- South Facing Home
- Decorative Fence
- Back and Front Yard
Property Views
- River
- Panoramic
- Woods
Home Design
- Brick Exterior Construction
- Brick Foundation
- Plaster Walls
- Blown-In Insulation
- Low VOC Insulation
- Metal Roof
Interior Spaces
- 2,100 Sq Ft Home
- Property has 3.5 Levels
- Crown Molding
- Brick Wall or Ceiling
- High Ceiling
- Skylights
- Recessed Lighting
- Double Pane Windows
- Insulated Windows
- Wood Frame Window
- Dining Area
- Wood Flooring
Kitchen
- Gourmet Kitchen
- Breakfast Area or Nook
- Six Burner Stove
- Built-In Range
- Built-In Microwave
- ENERGY STAR Qualified Freezer
- ENERGY STAR Qualified Refrigerator
- Dishwasher
- Stainless Steel Appliances
- Disposal
Bedrooms and Bathrooms
Laundry
- Electric Dryer
- Washer
Improved Basement
- Walk-Out Basement
- Connecting Stairway
- Workshop
- Laundry in Basement
- Basement Windows
Parking
- Driveway
- Off-Street Parking
Accessible Home Design
- Roll-in Shower
- Low Bathroom Mirrors
- Grab Bars
- Halls are 36 inches wide or more
- Lowered Light Switches
- Doors swing in
- Doors with lever handles
- Ramp on the main level
Eco-Friendly Details
- Energy-Efficient Windows with Low Emissivity
Outdoor Features
- Water Oriented
- River Nearby
Schools
- Maury Elementary School
- Eliot-Hine Middle School
- Eastern High School
Utilities
- Zoned Cooling
- Cooling System Utilizes Natural Gas
- Radiator
- Underground Utilities
- Single-Phase Power
- 200+ Amp Service
- 120/240V
- Natural Gas Water Heater
Community Details
- No Home Owners Association
- Old City #1 Subdivision
Listing and Financial Details
- Tax Lot 84
- Assessor Parcel Number 1093//0084
Map
Home Values in the Area
Average Home Value in this Area
Property History
| Date | Event | Price | Change | Sq Ft Price |
|---|---|---|---|---|
| 04/04/2025 04/04/25 | Sold | $775,000 | -3.0% | $369 / Sq Ft |
| 03/14/2025 03/14/25 | Pending | -- | -- | -- |
| 03/06/2025 03/06/25 | For Sale | $799,000 | +19.6% | $380 / Sq Ft |
| 04/18/2019 04/18/19 | Sold | $668,000 | 0.0% | $459 / Sq Ft |
| 03/19/2019 03/19/19 | Pending | -- | -- | -- |
| 03/14/2019 03/14/19 | For Sale | $668,000 | -- | $459 / Sq Ft |
Tax History
| Year | Tax Paid | Tax Assessment Tax Assessment Total Assessment is a certain percentage of the fair market value that is determined by local assessors to be the total taxable value of land and additions on the property. | Land | Improvement |
|---|---|---|---|---|
| 2024 | $5,510 | $648,270 | $417,630 | $230,640 |
| 2023 | $4,697 | $636,560 | $406,630 | $229,930 |
| 2022 | $4,341 | $589,360 | $368,150 | $221,210 |
| 2021 | $4,104 | $559,170 | $356,620 | $202,550 |
| 2020 | $4,341 | $510,710 | $331,430 | $179,280 |
| 2019 | $2,572 | $465,750 | $291,970 | $173,780 |
| 2018 | $2,350 | $439,760 | $0 | $0 |
| 2017 | $2,143 | $415,760 | $0 | $0 |
| 2016 | $1,954 | $383,650 | $0 | $0 |
| 2015 | $1,779 | $334,760 | $0 | $0 |
| 2014 | $1,627 | $290,010 | $0 | $0 |
Mortgage History
| Date | Status | Loan Amount | Loan Type |
|---|---|---|---|
| Open | $335,000 | New Conventional | |
| Previous Owner | $847,500 | Credit Line Revolving | |
| Previous Owner | $544,185 | Reverse Mortgage Home Equity Conversion Mortgage | |
| Previous Owner | $544,000 | Reverse Mortgage Home Equity Conversion Mortgage |
Deed History
| Date | Type | Sale Price | Title Company |
|---|---|---|---|
| Special Warranty Deed | $668,000 | Kvs Title Llc | |
| Special Warranty Deed | -- | None Available |
Similar Homes in Washington, DC
Source: Bright MLS
MLS Number: DCDC2187792
APN: 1093-0084
- 16 17th St NE Unit 131
- 1808 C St NE
- 311 18th St NE
- 332 17th Place NE
- 27 16th St NE
- 317 18th St NE
- 1514 Constitution Ave NE
- 1518 A St NE
- 1631 D St NE
- 331 16th St NE
- 16 16th St NE
- 310 19th St NE
- 1819 D St NE Unit 1, 2, 3 & 4
- 1819 D St NE
- 329 15th St NE
- 11 15th St NE Unit 3
- 1440 A St NE
- 1823 D St NE Unit B
- 1619 Isherwood St NE Unit 4
- 1619 Isherwood St NE Unit 2
