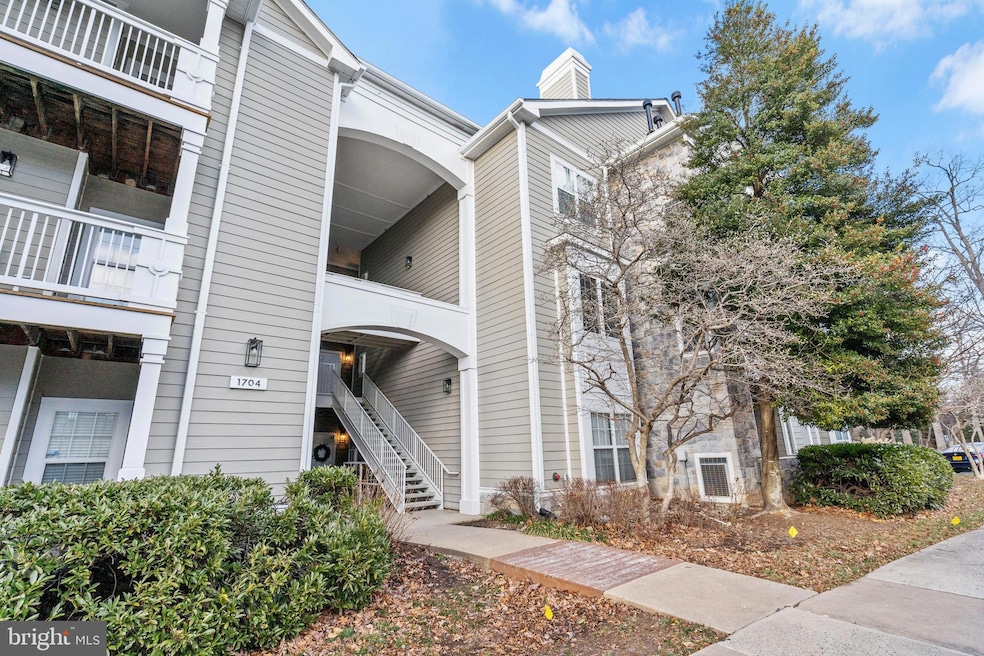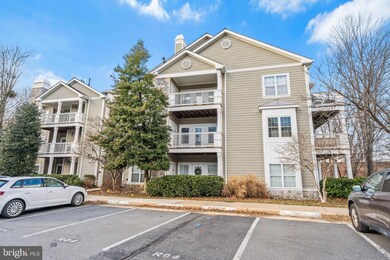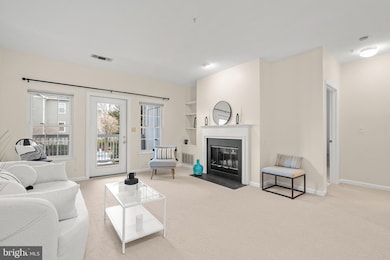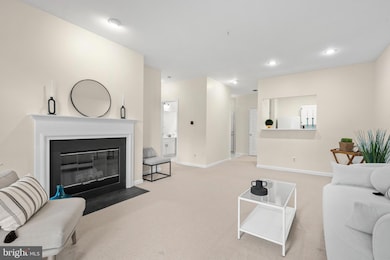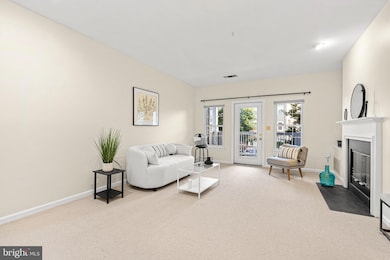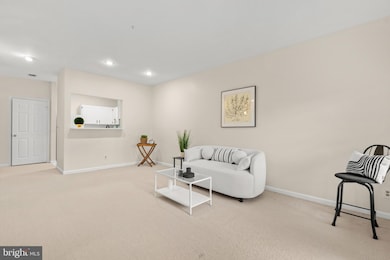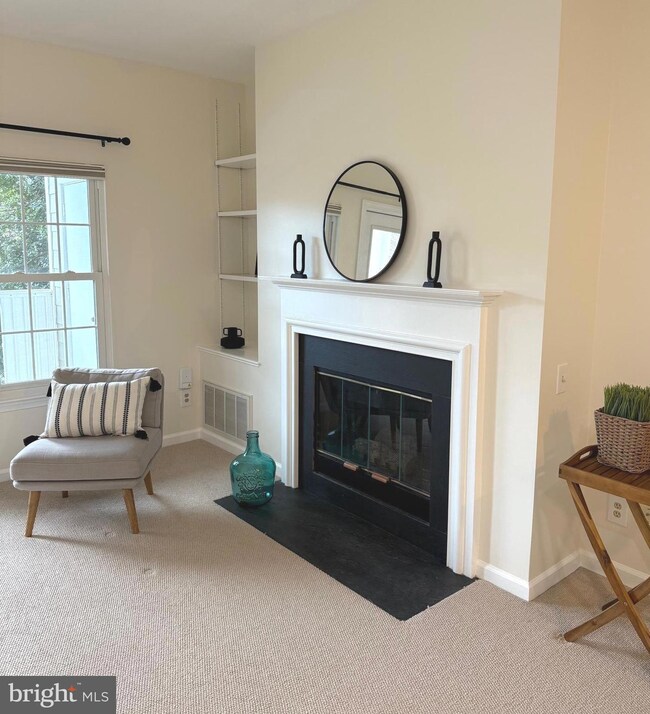
1704 Lake Shore Crest Dr Unit 21 Reston, VA 20190
Reston Town Center NeighborhoodHighlights
- Fitness Center
- Open Floorplan
- Clubhouse
- Langston Hughes Middle School Rated A-
- Community Lake
- Traditional Architecture
About This Home
As of February 2025Delightful move in ready 1 bedroom 1 bath spacious condo with cozy gas fireplace & builtins. Totally refreshed and ready for your buyer! Walkable to Reston Town Center, Trader Joe's, Home Depot, Target, restaurants and all conveniences Reston has to offer, including Silver line metro ! Condo has been freshly painted throughout including kitchen cabinets , kitchen features gas cooking, new microwave, new quartz countertops, new lighting , new hardwarde and new faucets in kitchen and bath. Custom closet built ins. HVAC (A/C & Furnace) replaced in 2023, Pipes and valves replaced 2022, windows and balcony door replaced. Many upgrades. Quiet community with picturesque lake, community pool, club house, fitness center etc.
Property Details
Home Type
- Condominium
Est. Annual Taxes
- $3,590
Year Built
- Built in 1994
HOA Fees
- $524 Monthly HOA Fees
Home Design
- Traditional Architecture
- Composition Roof
- Vinyl Siding
Interior Spaces
- 801 Sq Ft Home
- Property has 1 Level
- Open Floorplan
- Recessed Lighting
- Fireplace With Glass Doors
- Gas Fireplace
- Vinyl Clad Windows
- Double Hung Windows
- Bay Window
- Window Screens
- Insulated Doors
- Combination Dining and Living Room
Kitchen
- Gas Oven or Range
- Self-Cleaning Oven
- Built-In Range
- Built-In Microwave
- ENERGY STAR Qualified Refrigerator
- Dishwasher
- Upgraded Countertops
- Disposal
Flooring
- Wall to Wall Carpet
- Ceramic Tile
Bedrooms and Bathrooms
- 1 Main Level Bedroom
- Walk-In Closet
- 1 Full Bathroom
- Dual Flush Toilets
- Bathtub with Shower
Laundry
- Laundry in unit
- Electric Front Loading Dryer
- ENERGY STAR Qualified Washer
Parking
- 1 Open Parking Space
- 1 Parking Space
- Parking Lot
- 1 Assigned Parking Space
Outdoor Features
- Balcony
- Exterior Lighting
Schools
- Hughes Middle School
- South Lakes High School
Utilities
- Forced Air Heating and Cooling System
- Vented Exhaust Fan
- 120/240V
- Natural Gas Water Heater
- Phone Available
- Cable TV Available
Additional Features
- Energy-Efficient Windows
- Property is in excellent condition
Listing and Financial Details
- Assessor Parcel Number 0171 21080021
Community Details
Overview
- Association fees include common area maintenance, exterior building maintenance, management, pest control, pool(s), recreation facility, reserve funds, snow removal, trash
- Low-Rise Condominium
- Edgewater At Town Center Condos
- Edgewater At Town Center Community
- Edgewater At Town Center Subdivision
- Property Manager
- Community Lake
Amenities
- Common Area
- Clubhouse
- Community Center
- Party Room
Recreation
- Fitness Center
- Community Pool
Pet Policy
- Dogs and Cats Allowed
Map
Home Values in the Area
Average Home Value in this Area
Property History
| Date | Event | Price | Change | Sq Ft Price |
|---|---|---|---|---|
| 02/27/2025 02/27/25 | Sold | $317,000 | -3.9% | $396 / Sq Ft |
| 01/27/2025 01/27/25 | Pending | -- | -- | -- |
| 01/15/2025 01/15/25 | For Sale | $329,900 | -- | $412 / Sq Ft |
Tax History
| Year | Tax Paid | Tax Assessment Tax Assessment Total Assessment is a certain percentage of the fair market value that is determined by local assessors to be the total taxable value of land and additions on the property. | Land | Improvement |
|---|---|---|---|---|
| 2024 | $3,591 | $292,760 | $59,000 | $233,760 |
| 2023 | $3,100 | $259,080 | $52,000 | $207,080 |
| 2022 | $3,270 | $269,880 | $54,000 | $215,880 |
| 2021 | $3,285 | $264,590 | $53,000 | $211,590 |
| 2020 | $3,215 | $256,880 | $51,000 | $205,880 |
| 2019 | $3,215 | $256,880 | $51,000 | $205,880 |
| 2018 | $3,014 | $262,120 | $52,000 | $210,120 |
| 2017 | $2,782 | $230,320 | $46,000 | $184,320 |
| 2016 | $2,545 | $211,100 | $42,000 | $169,100 |
| 2015 | $2,696 | $231,820 | $46,000 | $185,820 |
| 2014 | $2,690 | $231,820 | $46,000 | $185,820 |
Mortgage History
| Date | Status | Loan Amount | Loan Type |
|---|---|---|---|
| Open | $253,600 | New Conventional | |
| Closed | $253,600 | New Conventional | |
| Previous Owner | $87,050 | No Value Available |
Deed History
| Date | Type | Sale Price | Title Company |
|---|---|---|---|
| Deed | $317,000 | Stewart Title Guaranty Company | |
| Deed | $317,000 | Stewart Title Guaranty Company | |
| Deed | $94,075 | -- |
Similar Homes in Reston, VA
Source: Bright MLS
MLS Number: VAFX2215898
APN: 0171-21080021
- 1701 Lake Shore Crest Dr Unit 11
- 1705 Lake Shore Crest Dr Unit 25
- 1716 Lake Shore Crest Dr Unit 16
- 12012 Taliesin Place Unit 26
- 12013 Taliesin Place Unit 11
- 12170 Abington Hall Place Unit 204
- 12165 Abington Hall Place Unit 203
- 1729 Quietree Dr
- 12025 New Dominion Pkwy Unit 509
- 12025 New Dominion Pkwy Unit 124
- 11990 Market St Unit 805
- 11990 Market St Unit 1414
- 11990 Market St Unit 908
- 11990 Market St Unit 413
- 11990 Market St Unit 1404
- 11990 Market St Unit 1205
- 11990 Market St Unit 1311
- 1705 Quietree Dr
- 12000 Market St Unit 343
- 12000 Market St Unit 103
