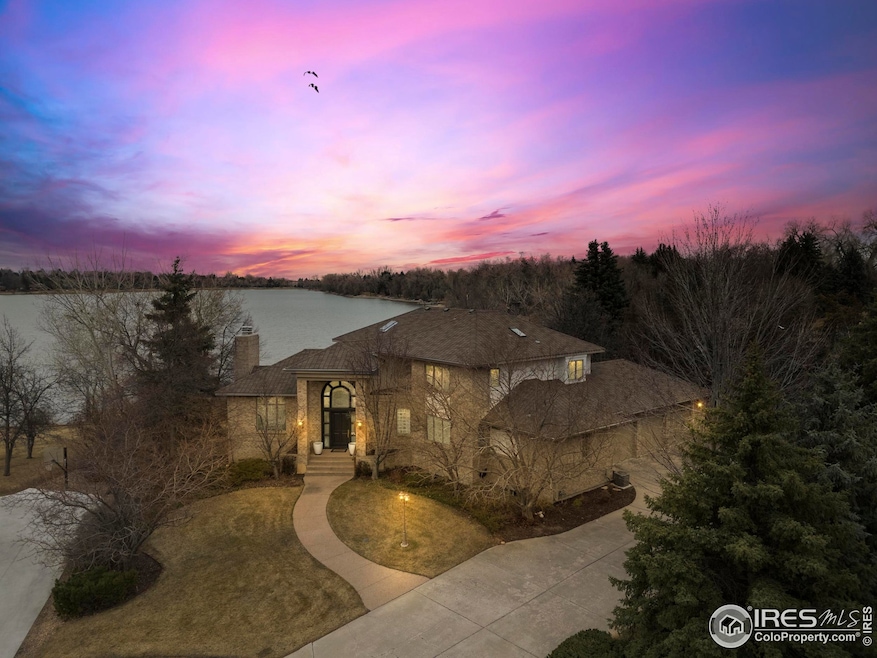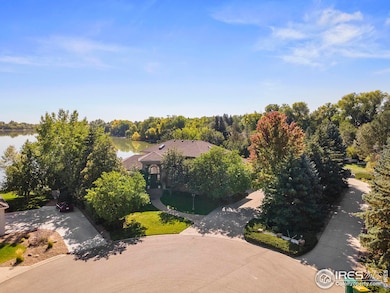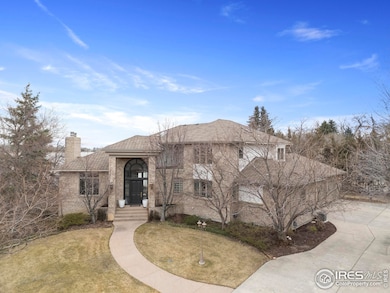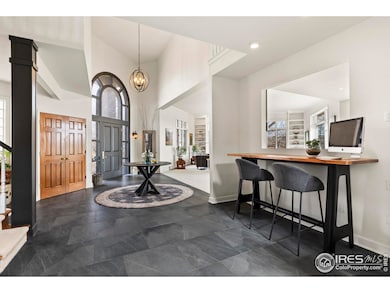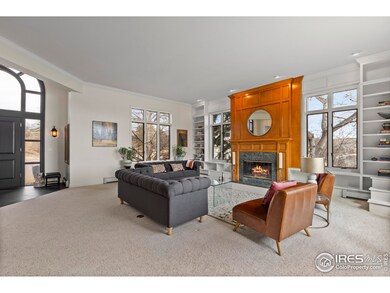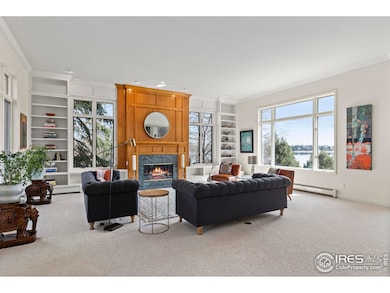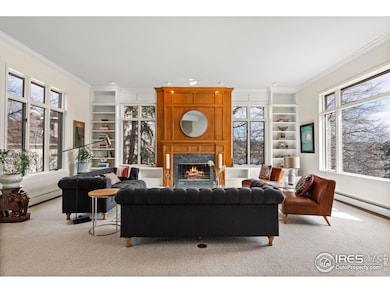
1704 Linden Way Fort Collins, CO 80524
Estimated payment $12,690/month
Highlights
- Lake Front
- Deck
- Wooded Lot
- Tavelli Elementary School Rated A-
- Multiple Fireplaces
- Wood Flooring
About This Home
LAKE VIEWS INCLUDED! Welcome to 1704 Linden Way, where breathtaking lake views greet you the moment you enter. The expansive windows bathe the open living spaces in natural light, creating an inviting and airy ambiance. The thoughtfully designed main level offers a seamless blend of comfort and style. An updated kitchen includes new countertops, backsplash, appliances, and hardware, making it both functional and beautiful. Gather in the living room, where a cozy fireplace provides the perfect setting for relaxing evenings looking over the water. A charming sunroom lives as a den for use year-round. The main-level primary suite offers a private retreat, complete with a spa-like bathroom and a spacious closet/dressing room and adjacent main-floor laundry. Upstairs, two additional bedrooms each feature their own private balconies-ideal for sipping morning coffee or unwinding under the stars. An in-home artist studio sparks creativity and can easily transform into a home gym or office. The walk-out basement is designed for entertaining and enjoying the lake life, featuring a second kitchen, a cozy family room with a second fireplace that flows into the lush backyard and the fun continues with a home theater! The lower level also has two additional generously sized bedrooms that look out to the lake with an updated bathroom. Outside, discover your private oasis at the end of a peaceful cul-de-sac. The expansive lot boasts raspberry bushes, fruit trees, and one of the most secluded backyards on the lake. Relax on your private beach and new dock, perfect for SUPing, fishing, and sunset cruises. Don't miss the greenhouse, also great for dog baths! This is your chance to own a rare waterfront retreat with generous square footage, beautiful updates and unparalleled privacy. Come experience lakefront living at its finest!
Home Details
Home Type
- Single Family
Est. Annual Taxes
- $9,020
Year Built
- Built in 1994
Lot Details
- 0.43 Acre Lot
- Lake Front
- River Front
- Cul-De-Sac
- Electric Fence
- Sprinkler System
- Wooded Lot
HOA Fees
- $217 Monthly HOA Fees
Parking
- 3 Car Attached Garage
Home Design
- Wood Frame Construction
- Composition Roof
Interior Spaces
- 6,192 Sq Ft Home
- 2-Story Property
- Wet Bar
- Bar Fridge
- Ceiling height of 9 feet or more
- Skylights
- Multiple Fireplaces
- Window Treatments
- Family Room
- Dining Room
- Home Office
- Sun or Florida Room
- Water Views
- Walk-Out Basement
Kitchen
- Eat-In Kitchen
- Double Oven
- Electric Oven or Range
- Microwave
- Dishwasher
- Kitchen Island
- Disposal
Flooring
- Wood
- Carpet
- Tile
Bedrooms and Bathrooms
- 5 Bedrooms
- Walk-In Closet
- Primary Bathroom is a Full Bathroom
Laundry
- Laundry on main level
- Dryer
- Washer
Outdoor Features
- Access To Lake
- Balcony
- Deck
- Patio
Schools
- Tavelli Elementary School
- Lincoln Middle School
- Poudre High School
Utilities
- Forced Air Heating and Cooling System
- Baseboard Heating
- High Speed Internet
- Satellite Dish
- Cable TV Available
Listing and Financial Details
- Assessor Parcel Number R1181157
Community Details
Overview
- Association fees include common amenities, management
- Linden Lake Subdivision
Recreation
- Tennis Courts
Map
Home Values in the Area
Average Home Value in this Area
Tax History
| Year | Tax Paid | Tax Assessment Tax Assessment Total Assessment is a certain percentage of the fair market value that is determined by local assessors to be the total taxable value of land and additions on the property. | Land | Improvement |
|---|---|---|---|---|
| 2025 | $8,588 | $96,480 | $8,710 | $87,770 |
| 2024 | $8,588 | $96,480 | $8,710 | $87,770 |
| 2022 | $7,072 | $74,087 | $9,035 | $65,052 |
| 2021 | $7,134 | $76,219 | $9,295 | $66,924 |
| 2020 | $6,581 | $69,713 | $9,295 | $60,418 |
| 2019 | $6,611 | $69,713 | $9,295 | $60,418 |
| 2018 | $6,719 | $73,080 | $9,360 | $63,720 |
| 2017 | $6,696 | $73,080 | $9,360 | $63,720 |
| 2016 | $6,139 | $66,665 | $10,348 | $56,317 |
| 2015 | $6,095 | $84,000 | $10,350 | $73,650 |
| 2014 | $6,153 | $74,830 | $10,350 | $64,480 |
Property History
| Date | Event | Price | Change | Sq Ft Price |
|---|---|---|---|---|
| 04/09/2025 04/09/25 | For Sale | $2,100,000 | +115.4% | $339 / Sq Ft |
| 01/28/2020 01/28/20 | Off Market | $975,000 | -- | -- |
| 01/28/2019 01/28/19 | Off Market | $839,500 | -- | -- |
| 10/30/2018 10/30/18 | Sold | $975,000 | -93.0% | $165 / Sq Ft |
| 02/02/2018 02/02/18 | For Sale | $13,999,000 | +1567.5% | $2,371 / Sq Ft |
| 06/27/2014 06/27/14 | Sold | $839,500 | -6.7% | $148 / Sq Ft |
| 05/28/2014 05/28/14 | Pending | -- | -- | -- |
| 04/14/2014 04/14/14 | For Sale | $899,950 | -- | $159 / Sq Ft |
Deed History
| Date | Type | Sale Price | Title Company |
|---|---|---|---|
| Warranty Deed | $975,000 | First American Title | |
| Warranty Deed | $837,500 | North American Title | |
| Interfamily Deed Transfer | -- | None Available | |
| Interfamily Deed Transfer | -- | Land Title Guarantee Company | |
| Interfamily Deed Transfer | -- | -- | |
| Interfamily Deed Transfer | -- | -- | |
| Quit Claim Deed | -- | -- |
Mortgage History
| Date | Status | Loan Amount | Loan Type |
|---|---|---|---|
| Open | $55,000 | Credit Line Revolving | |
| Open | $653,100 | New Conventional | |
| Closed | $644,000 | New Conventional | |
| Previous Owner | $683,312 | Adjustable Rate Mortgage/ARM | |
| Previous Owner | $230,000 | Credit Line Revolving | |
| Previous Owner | $523,000 | New Conventional | |
| Previous Owner | $88,000 | Credit Line Revolving | |
| Previous Owner | $417,000 | New Conventional | |
| Previous Owner | $296,475 | Credit Line Revolving | |
| Previous Owner | $100,000 | Credit Line Revolving | |
| Previous Owner | $171,000 | New Conventional | |
| Previous Owner | $167,500 | New Conventional | |
| Previous Owner | $450,000 | Unknown | |
| Previous Owner | $331,437 | Stand Alone Second | |
| Previous Owner | $91,641 | Unknown | |
| Previous Owner | $91,641 | Unknown | |
| Previous Owner | $150,000 | Unknown |
Similar Homes in Fort Collins, CO
Source: IRES MLS
MLS Number: 1029915
APN: 88313-14-040
- 1026 Linden Gate Ct
- 1117 Miramont Dr
- 0 Lorraine Dr
- 1404 Miramont Dr
- 1722 Hillside Dr
- 1808 Kalmar Ct
- 938 Schlagel St Unit 6
- 938 Schlagel St Unit 7
- 938 Schlagel St Unit 4
- 945 Abbot Ln Unit 2
- 945 Abbot Ln Unit 1
- 945 Abbot Ln Unit 5
- 945 Abbot Ln Unit 3
- 945 Abbott Ln
- 945 Abbott Ln Unit 3
- 1543 Bayberry Cir
- 919 Schlagel St Unit 5
- 919 Schlagel St Unit 6
- 325 Sundance Cir N
- 1002 Collamer Dr Unit 8
