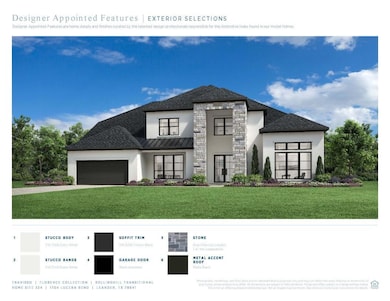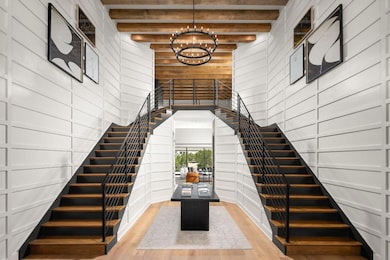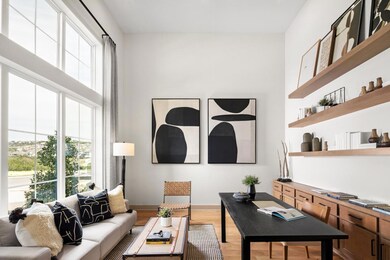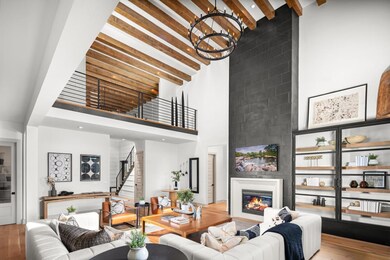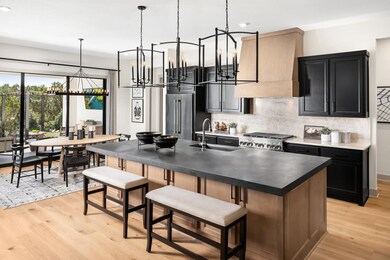
1704 Lucera Bend Leander, TX 78641
Estimated payment $13,062/month
Highlights
- Fitness Center
- Clubhouse
- Loft
- C. C. Mason Elementary School (Col. Charles Clayborn) Rated A-
- Planned Social Activities
- High Ceiling
About This Home
MLS# 7299666 - Built by Toll Brothers, Inc. - Apr 2025 completion! ~ Conveniently located near the clubhouse, this home prioritizes ease of living. The state-of-the-art kitchen is the heart of the home, featuring abundant cabinet and counter space, a cozy breakfast nook, and a spacious central island ideal for both cooking and gathering. Adjacent to the kitchen, the casual dining area provides an intimate setting for family meals. The primary bathroom suite serves as a personal retreat, boasting a luxurious resort-style shower with a sitting area, a freestanding tub, and a private water closet. With ample space for everyone, this home truly accommodates family living and beyond. Schedule an appointment today to discover more about this stunning residence! Disclaimer: Photos are images only and should not be relied upon to confirm applicable features.
Open House Schedule
-
Sunday, April 27, 202510:00 am to 2:00 pm4/27/2025 10:00:00 AM +00:004/27/2025 2:00:00 PM +00:00Add to Calendar
-
Monday, April 28, 202510:00 am to 2:00 pm4/28/2025 10:00:00 AM +00:004/28/2025 2:00:00 PM +00:00Add to Calendar
Home Details
Home Type
- Single Family
Year Built
- Built in 2024 | Under Construction
Lot Details
- 0.28 Acre Lot
- Northeast Facing Home
- Landscaped
- Sprinkler System
HOA Fees
- $70 Monthly HOA Fees
Parking
- 3 Car Garage
- Tandem Parking
Home Design
- Brick Exterior Construction
- Slab Foundation
- Composition Roof
- Stucco
Interior Spaces
- 5,197 Sq Ft Home
- 2-Story Property
- High Ceiling
- Ceiling Fan
- Gas Log Fireplace
- ENERGY STAR Qualified Windows
- Living Room
- Dining Room
- Loft
- Carpet
- Neighborhood Views
Kitchen
- Open to Family Room
- Microwave
- Dishwasher
- ENERGY STAR Qualified Appliances
- Disposal
Bedrooms and Bathrooms
- 5 Bedrooms | 2 Main Level Bedrooms
- Walk-In Closet
- Double Vanity
- Separate Shower
Laundry
- Laundry Room
- Washer Hookup
Home Security
- Carbon Monoxide Detectors
- Fire and Smoke Detector
Outdoor Features
- Covered patio or porch
Schools
- Cc Mason Elementary School
- Running Brushy Middle School
- Leander High School
Utilities
- Forced Air Zoned Heating and Cooling System
- Underground Utilities
- Municipal Utilities District for Water and Sewer
- High Speed Internet
- Phone Available
- Cable TV Available
Listing and Financial Details
- Assessor Parcel Number 1704 Lucera
Community Details
Overview
- Association fees include common area maintenance
- Travisso Community I Association
- Built by Toll Brothers, Inc.
- Travisso Florence Collection Subdivision
Amenities
- Common Area
- Clubhouse
- Planned Social Activities
Recreation
- Sport Court
- Community Playground
- Fitness Center
- Park
- Trails
Map
Home Values in the Area
Average Home Value in this Area
Property History
| Date | Event | Price | Change | Sq Ft Price |
|---|---|---|---|---|
| 04/16/2025 04/16/25 | For Sale | $1,974,000 | -- | $349 / Sq Ft |
Similar Homes in Leander, TX
Source: Unlock MLS (Austin Board of REALTORS®)
MLS Number: 7299666
- 1504 Lucera Bend
- 2112 Vittoria View
- 5513 Olimpico Way
- 5028 Carsoli Ln
- 2212 Mondello Path
- 1817 Lucera Bend
- 1821 Novara Trail
- 4949 Olimpico Way
- 2201 Bel Paese Bend
- 2209 Bel Paese Bend
- 2301 Mondello Path
- 1945 Alasio Dr
- 5128 Olimpico Way
- 5029 Brunelli Pass
- 1965 Alasio Dr
- 4717 Montorio Way
- 2324 Bel Paese Bend
- 5008 Forenza Trace
- 2420 Novara Trail
- 4525 Via Roma Pass

