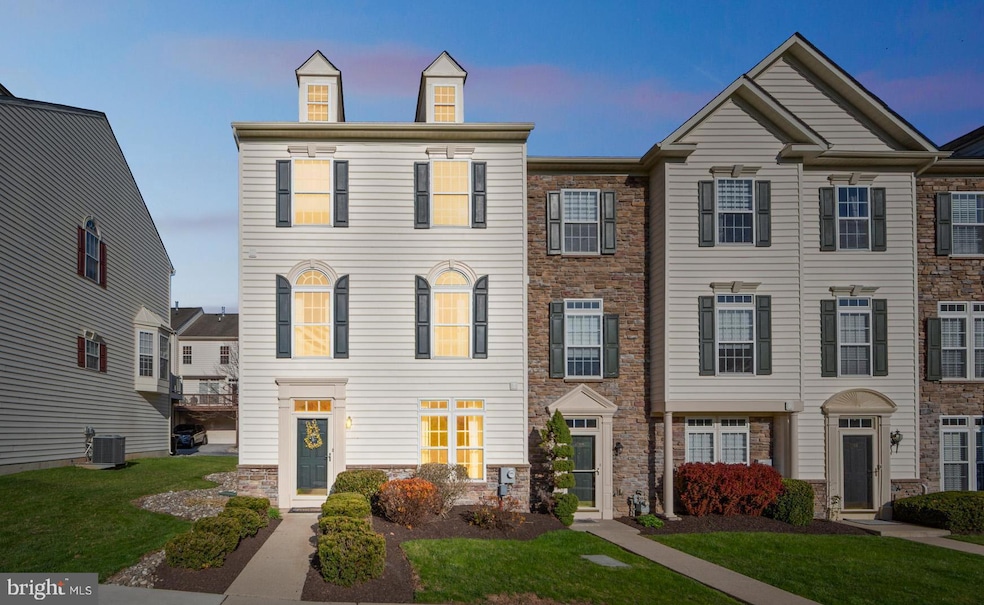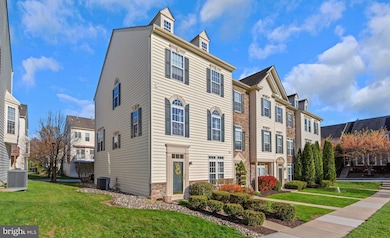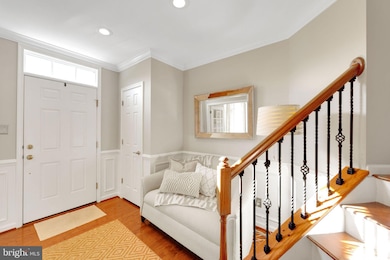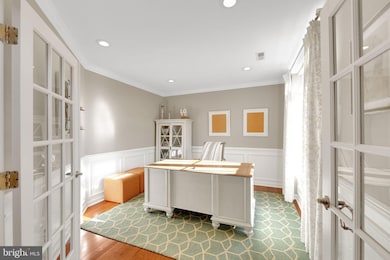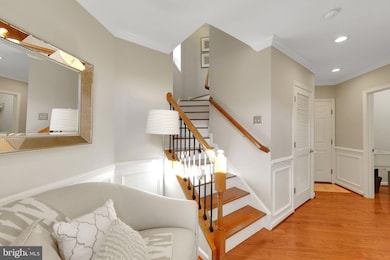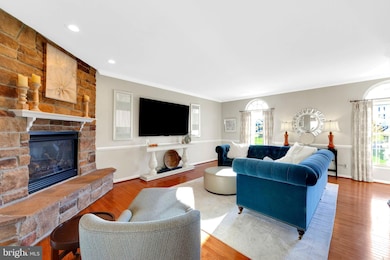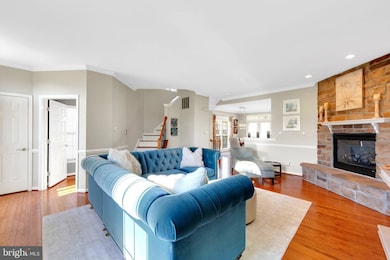
1704 Northridge Ct Phoenixville, PA 19460
Estimated payment $3,444/month
Highlights
- Gourmet Kitchen
- Open Floorplan
- Double Oven
- Phoenixville Area High School Rated A-
- Colonial Architecture
- 5-minute walk to Veteran's Park
About This Home
Welcome to 1704 Northridge Court, a rare and radiant end-unit right on the courtyard of Northridge Village—one of Phoenixville’s most sought-after townhome communities. Known for its build quality, landscaping, and unbeatable location, Northridge offers the perfect blend of peaceful suburban living and walkable access to the vibrant heart of town.This three-bedroom, two-and-a-half-bathroom home is bathed in natural light from sunrise to sunset, thanks to oversized windows and its unique courtyard end-unit positioning. From the moment you step inside, you’ll sense the care and attention invested in every detail—both aesthetically and functionally.The open-concept main level flows effortlessly between the living room, dining area, kitchen, and private outdoor patio, creating an ideal space for entertaining or relaxing in style. The layout is completely uninterrupted, offering a clean and modern feel throughout while still feeling cozy and at home with a gorgeous stone fireplace. The kitchen is a true showpiece, featuring a custom quartz island (2021), porcelain sink, Bosch appliances, a five-burner gas stove (2021), and a brand-new microwave (2025). Sleek lighting and ample counter space make it both beautiful and practical.When you enter the home you are greeted by a spacious and versatile lower level which can be used as an office, playroom, exercise are or additional space for relaxation and entertainment.Upstairs, the primary suite is a tranquil retreat, complemented by two spacious secondary bedrooms perfect for guests, home offices, or family members. Recent upgrades include fresh paint, new ceiling fans, and carpet installed in 2020, as well as all new toilets in the last several years. The custom blinds throughout the home remain, enhancing both style and functionality.Additional features include a washer and dryer (2017), a new water heater (2020), and numerous other thoughtful touches that make this home truly move-in ready.Step outside and enjoy morning coffee or evening dinners on the peaceful patio, or take advantage of direct access to the Schuylkill River Trail, just steps away. Whether you're walking into downtown Phoenixville for brunch, browsing boutiques, or enjoying the town’s vibrant dining and arts scene, this location offers unmatched convenience and lifestyle. With tree-lined sidewalks, mature landscaping, and direct access to the Schuylkill River Trail, Northridge Village offers the perfect setting for daily walks, bike rides, or simply enjoying the outdoors. It’s a peaceful, suburban retreat with an inviting community feel—close enough to walk into downtown Phoenixville, yet tucked just far enough away to offer a quiet escape from the bustle.With its abundance of natural light, rare courtyard location, and a long list of modern upgrades, 1704 Northridge Court isn’t just a beautiful home—it’s a standout in a community that already sets the bar high.
Open House Schedule
-
Saturday, April 26, 20251:00 to 3:00 pm4/26/2025 1:00:00 PM +00:004/26/2025 3:00:00 PM +00:00Add to Calendar
-
Sunday, April 27, 202511:00 am to 1:00 pm4/27/2025 11:00:00 AM +00:004/27/2025 1:00:00 PM +00:00Add to Calendar
Townhouse Details
Home Type
- Townhome
Est. Annual Taxes
- $6,259
Year Built
- Built in 2006
Lot Details
- 2,475 Sq Ft Lot
- Property is in excellent condition
HOA Fees
- $149 Monthly HOA Fees
Parking
- 2 Car Attached Garage
- Rear-Facing Garage
- Driveway
Home Design
- Colonial Architecture
- Slab Foundation
- Aluminum Siding
- Vinyl Siding
Interior Spaces
- 1,628 Sq Ft Home
- Property has 3 Levels
- Open Floorplan
Kitchen
- Gourmet Kitchen
- Double Oven
- Stove
- Cooktop
- Built-In Microwave
- Dishwasher
- Kitchen Island
- Disposal
Bedrooms and Bathrooms
- 3 Bedrooms
- En-Suite Bathroom
- Walk-In Closet
Laundry
- Dryer
- Washer
Utilities
- Forced Air Heating and Cooling System
- Natural Gas Water Heater
Community Details
- $1,500 Capital Contribution Fee
- Northridge Village Subdivision
Listing and Financial Details
- Tax Lot 0757
- Assessor Parcel Number 15-04 -0757
Map
Home Values in the Area
Average Home Value in this Area
Tax History
| Year | Tax Paid | Tax Assessment Tax Assessment Total Assessment is a certain percentage of the fair market value that is determined by local assessors to be the total taxable value of land and additions on the property. | Land | Improvement |
|---|---|---|---|---|
| 2024 | $6,051 | $131,840 | $39,140 | $92,700 |
| 2023 | $5,917 | $131,840 | $39,140 | $92,700 |
| 2022 | $5,827 | $131,840 | $39,140 | $92,700 |
| 2021 | $5,744 | $131,840 | $39,140 | $92,700 |
| 2020 | $5,511 | $131,840 | $39,140 | $92,700 |
| 2019 | $5,409 | $131,840 | $39,140 | $92,700 |
| 2018 | $5,255 | $131,840 | $39,140 | $92,700 |
| 2017 | $5,175 | $131,840 | $39,140 | $92,700 |
| 2016 | $615 | $131,840 | $39,140 | $92,700 |
| 2015 | $615 | $131,840 | $39,140 | $92,700 |
| 2014 | $615 | $131,840 | $39,140 | $92,700 |
Property History
| Date | Event | Price | Change | Sq Ft Price |
|---|---|---|---|---|
| 04/25/2025 04/25/25 | For Sale | $497,900 | -- | $306 / Sq Ft |
Deed History
| Date | Type | Sale Price | Title Company |
|---|---|---|---|
| Deed | $326,965 | Old Republic National Title | |
| Special Warranty Deed | $364,576 | None Available | |
| Special Warranty Deed | $318,980 | None Available |
Mortgage History
| Date | Status | Loan Amount | Loan Type |
|---|---|---|---|
| Open | $218,310 | New Conventional | |
| Closed | $259,500 | Unknown | |
| Closed | $261,550 | Purchase Money Mortgage |
Similar Homes in Phoenixville, PA
Source: Bright MLS
MLS Number: PACT2096074
APN: 15-004-0757.0000
- 2304 Lennon Ln
- 679 Stamp St
- 510 Groat Alley
- 902 Hamner Alley
- 134 Westridge Place S
- 203 Bronze St
- 205 Bronze St
- 705 Platinum Dr
- 812 Graphite Dr
- 806 Graphite Dr
- 709 Platinum Dr
- 707 Platinum Dr
- 713 Platinum Dr
- 719 Platinum Dr
- 723 Platinum Dr
- 737 Platinum Dr
- 648 Onward Ave Unit 58
- 239 Smithworks Blvd
- 233 Smithworks Blvd
- 235 Smithworks Blvd
