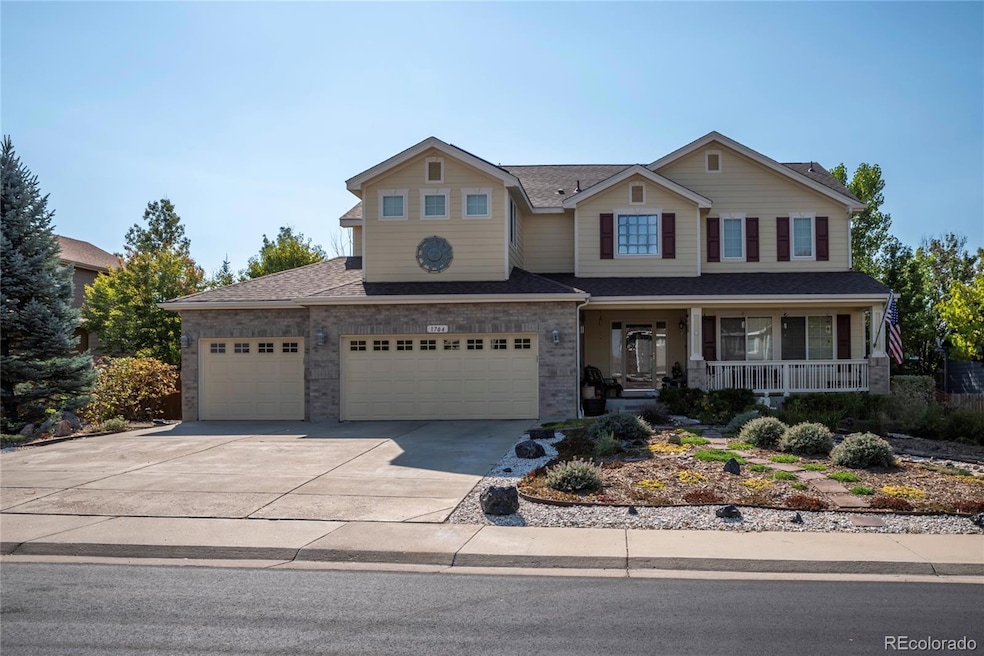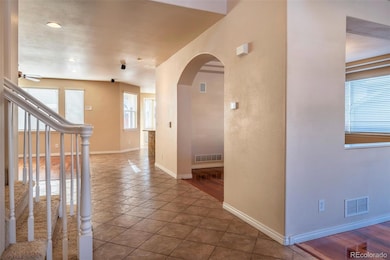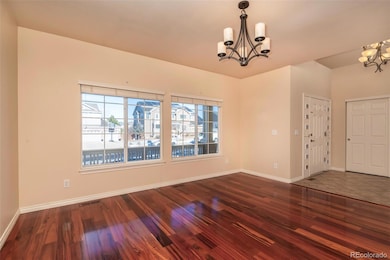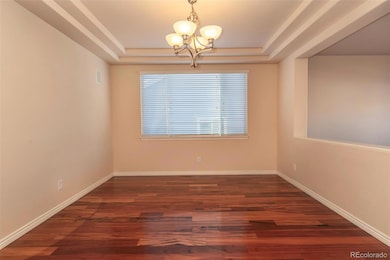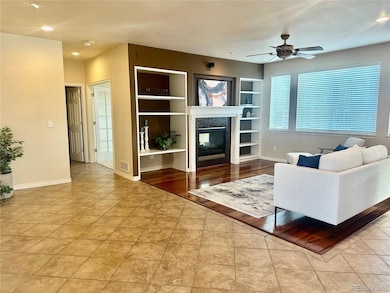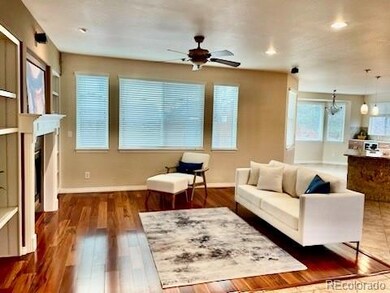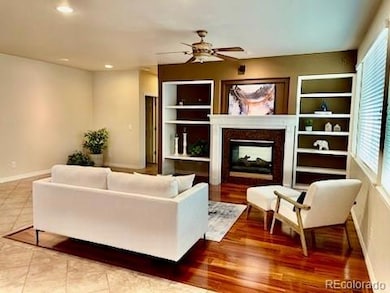
Highlights
- Spa
- Primary Bedroom Suite
- A-Frame Home
- Black Rock Elementary School Rated A-
- Open Floorplan
- Deck
About This Home
As of April 2025Welcome home to Vista Pointe. Price Reposition plus Seller concession. This very popular Broadmoor model is a perfect blend of comfort & entertainment, designed to offer an exceptional living experience. You're immediately greeted by an open floor plan with lofted ceilings creating an open and airy feel that makes it a perfect home. The $70K Custom Gourmet Kitchen boasts all the features you love including cherry cabinetry. It opens to the sunny south breakfast nook area & the family room with double-sided fireplace. Adjacent is the main floor study where you can enjoy some quiet work time. Heading upstairs, you will find the primary suite providing the perfect retreat at the end of a long day, with a massive walk-in closet and a spa-like 5-piece bath. This model boasts a wonderful guest suite as well as two other secondary bedrooms and a huge loft. The large maintenance-free xeriscaped front yard features a covered front porch and the wonderful back deck and patio is ideal for entertaining guests with plenty of seating, a new hot tub and professional putting green. The four season greenhouse allows you to grow year round! Enjoy peace of mind with newer dual-zone furnace, new interior paint and loads of new windows with warranty. Don’t miss the lien free solar panels that are included. Huge money saver! Additional features include a 4-car garage and an unfinished basement offering endless potential and room to grow. With easy access to shopping, restaurants, Colorado National Golf, the Erie Parks and Trails and breathtaking views, everything you need is just down the street. Don’t miss your chance – schedule your private tour!
Last Agent to Sell the Property
Stellar Colorado Homes Brokerage Email: SHERRI@SHERRIBOND.COM,720-422-2524 License #40000531
Home Details
Home Type
- Single Family
Est. Annual Taxes
- $4,829
Year Built
- Built in 2004
Lot Details
- 9,364 Sq Ft Lot
- North Facing Home
- Partially Fenced Property
- Landscaped
- Front Yard Sprinklers
- Garden
HOA Fees
- $80 Monthly HOA Fees
Parking
- 4 Car Attached Garage
Home Design
- A-Frame Home
- Brick Exterior Construction
- Slab Foundation
- Frame Construction
- Composition Roof
Interior Spaces
- 2-Story Property
- Open Floorplan
- Vaulted Ceiling
- Ceiling Fan
- Double Pane Windows
- Family Room with Fireplace
- Great Room
- Living Room
- Dining Room
- Home Office
- Loft
- Unfinished Basement
- Stubbed For A Bathroom
- Laundry Room
Kitchen
- Breakfast Area or Nook
- Eat-In Kitchen
- Cooktop
- Microwave
- Dishwasher
- Kitchen Island
- Granite Countertops
- Disposal
Flooring
- Wood
- Carpet
Bedrooms and Bathrooms
- 4 Bedrooms
- Primary Bedroom Suite
- Walk-In Closet
Outdoor Features
- Spa
- Deck
- Covered patio or porch
Schools
- Soaring Heights Elementary And Middle School
- Erie High School
Utilities
- Forced Air Heating and Cooling System
- Natural Gas Connected
- Cable TV Available
Community Details
- Association fees include recycling, trash
- Vista Pointe Association, Phone Number (303) 420-4433
- Built by D.R. Horton, Inc
- Vista Pointe Subdivision, Broadmoor Floorplan
Listing and Financial Details
- Exclusions: Seller personal belongings. Any staging items.
- Assessor Parcel Number R1463502
Map
Home Values in the Area
Average Home Value in this Area
Property History
| Date | Event | Price | Change | Sq Ft Price |
|---|---|---|---|---|
| 04/01/2025 04/01/25 | Sold | $835,000 | -1.2% | $227 / Sq Ft |
| 02/27/2025 02/27/25 | Price Changed | $845,000 | -3.4% | $230 / Sq Ft |
| 02/21/2025 02/21/25 | Price Changed | $875,000 | -2.2% | $238 / Sq Ft |
| 01/10/2025 01/10/25 | For Sale | $895,000 | -- | $243 / Sq Ft |
Tax History
| Year | Tax Paid | Tax Assessment Tax Assessment Total Assessment is a certain percentage of the fair market value that is determined by local assessors to be the total taxable value of land and additions on the property. | Land | Improvement |
|---|---|---|---|---|
| 2024 | $4,829 | $50,530 | $10,920 | $39,610 |
| 2023 | $4,829 | $51,020 | $11,030 | $39,990 |
| 2022 | $4,434 | $41,150 | $7,710 | $33,440 |
| 2021 | $4,529 | $42,340 | $7,940 | $34,400 |
| 2020 | $4,129 | $38,880 | $6,440 | $32,440 |
| 2019 | $4,167 | $38,880 | $6,440 | $32,440 |
| 2018 | $4,147 | $38,750 | $5,040 | $33,710 |
| 2017 | $4,030 | $38,750 | $5,040 | $33,710 |
| 2016 | $3,767 | $35,770 | $4,940 | $30,830 |
| 2015 | $3,654 | $35,770 | $4,940 | $30,830 |
| 2014 | $3,526 | $34,280 | $5,170 | $29,110 |
Mortgage History
| Date | Status | Loan Amount | Loan Type |
|---|---|---|---|
| Open | $668,000 | New Conventional | |
| Previous Owner | $360,000 | New Conventional | |
| Previous Owner | $317,500 | New Conventional | |
| Previous Owner | $323,300 | New Conventional | |
| Previous Owner | $326,400 | New Conventional | |
| Previous Owner | $40,700 | Credit Line Revolving | |
| Previous Owner | $334,000 | New Conventional | |
| Previous Owner | $56,000 | Credit Line Revolving | |
| Previous Owner | $50,000 | Credit Line Revolving | |
| Previous Owner | $325,256 | Fannie Mae Freddie Mac |
Deed History
| Date | Type | Sale Price | Title Company |
|---|---|---|---|
| Special Warranty Deed | $835,000 | Htc (Heritage Title) | |
| Warranty Deed | $417,500 | Land Title Guarantee Company | |
| Special Warranty Deed | $406,570 | Land Title |
Similar Homes in Erie, CO
Source: REcolorado®
MLS Number: 8335925
APN: R1463502
- 1678 S Parkdale Cir
- 1348 Lawson Ave
- 1055 Greens Place
- 1055 Greens Place Unit 30
- 1046 Greens Place
- 2279 Apple Tree Place
- 1434 Hickory Dr
- 1461 Hickory Ct
- 1038 Petras St
- 561 Piper Dr
- 501 Piper Dr Unit Lot 9
- 600 Grenville Cir
- 1794 Wright Dr
- 2975 Piper Dr S
- 806 Cabot Dr
- 1788 Alpine Dr
- 1792 Crestview Ln
- 1558 Marquette Dr
- 2342 Hickory Place
- 458 Mazzini St
