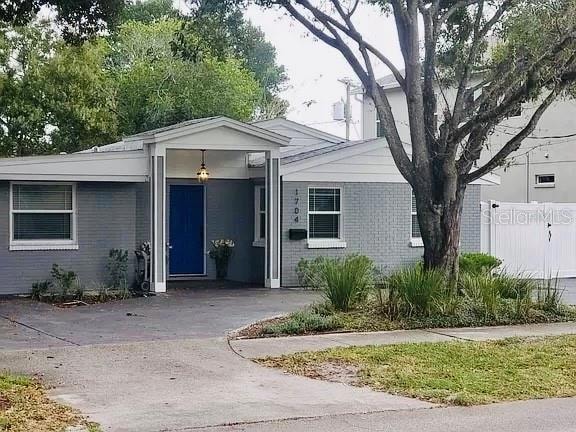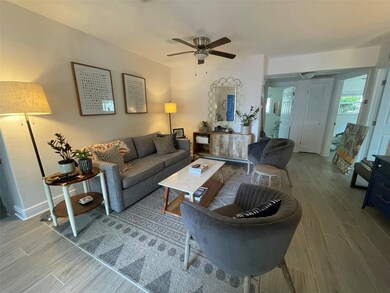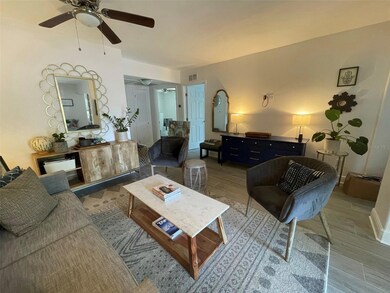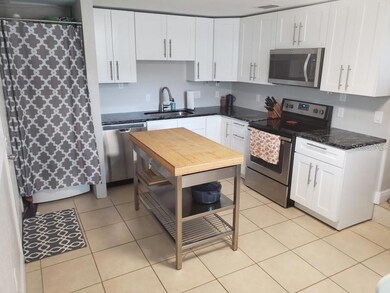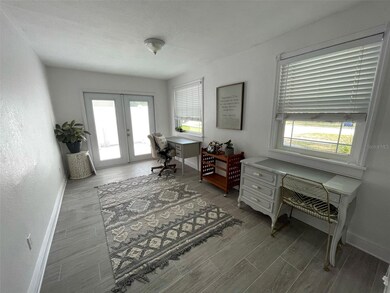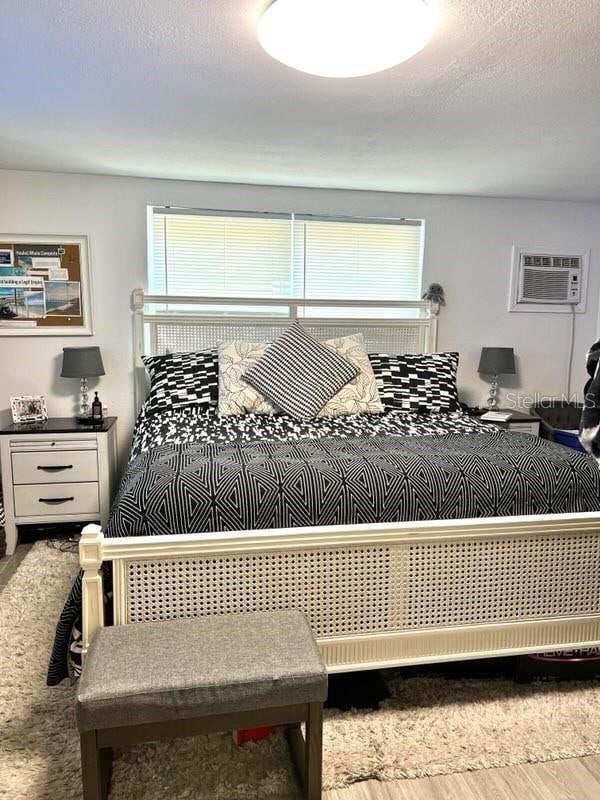1704 S Lois Ave Tampa, FL 33629
Palma Ceia West NeighborhoodHighlights
- Great Room
- Stone Countertops
- Formal Dining Room
- Mabry Elementary School Rated A
- No HOA
- Circular Driveway
About This Home
If you’re looking for a pleasant and functional home in an IDEAL LOCATION, look no further. Nestled in the heart of South Tampa, you can reach some of the area’s best restaurants, shopping and A-RATED schools (Mabry/Coleman right across the street!), all by foot! Recently updated with wood plank tile flooring, this home has a clean and modern feel throughout. Enter the front door and notice the nicely sized family room and center of the home. A formal dining area which can be repurposed as an office space or play room is to the right, with French doors leading to an outdoor patio. Kitchen features white cabinets, granite countertops, stainless steel appliances and a chef’s butcher block island provided. Ample space for a small dining area within the kitchen allows for flexible use of the formal dining area previously mentioned. With FOUR BEDROOMS, this house is suitable for families with kids, roommates or those who need a hobby room, home gym, guest space and more! Master suite is secluded and boasts an EN-SUITE BATHROOM and 2 CLOSETS. Some features that set this home apart from others in the area are the U-shaped driveway, plenty of room for multiple cars when entertaining, as well as a detached one car garage in the rear for TONS OF STORAGE (or more parking). A private fenced backyard with abundant green space is great for outdoor activities and furry friends. Most of all, this home is zoned in the extremely sought after A+ rated school district of MABRY/COLEMAN/PLANT. Jump on this rental before it’s too late!
Home Details
Home Type
- Single Family
Est. Annual Taxes
- $7,537
Year Built
- Built in 1953
Lot Details
- 6,000 Sq Ft Lot
- Fenced Yard
- Fenced
- Irrigation
Parking
- 1 Car Garage
- Circular Driveway
Interior Spaces
- 1,583 Sq Ft Home
- Ceiling Fan
- Blinds
- French Doors
- Great Room
- Formal Dining Room
- Inside Utility
- Ceramic Tile Flooring
Kitchen
- Eat-In Kitchen
- Range
- Microwave
- Dishwasher
- Stone Countertops
- Disposal
Bedrooms and Bathrooms
- 4 Bedrooms
- En-Suite Bathroom
- 2 Full Bathrooms
Laundry
- Laundry closet
- Dryer
- Washer
Outdoor Features
- Shed
- Side Porch
Schools
- Dale Mabry Elementary School
- Coleman Middle School
- Plant High School
Utilities
- Central Heating and Cooling System
- Cooling System Mounted To A Wall/Window
- Thermostat
- Electric Water Heater
- High Speed Internet
- Cable TV Available
Listing and Financial Details
- Residential Lease
- Security Deposit $3,895
- Property Available on 6/1/25
- The owner pays for grounds care
- 12-Month Minimum Lease Term
- $50 Application Fee
- Assessor Parcel Number A-28-29-18-3RG-000000-00017.0
Community Details
Overview
- No Home Owners Association
- Dan Galati Association
- Kelloggs Subdivision
Pet Policy
- 2 Pets Allowed
- $250 Pet Fee
- Medium pets allowed
Map
Source: Stellar MLS
MLS Number: TB8376947
APN: A-28-29-18-3RG-000000-00017.0
- 4114 W Zelar St
- 4005 W San Rafael St
- 4012 W Zelar St
- 4104 W Watrous Ave
- 3914 W San Rafael St
- 4305 W Zelar St
- 3911 W San Nicholas St
- 4010 W Watrous Ave
- 1104 S Lois Ave
- 1520 S Richard Ave
- 2106 S Cortez Ave
- 4312 W Watrous Ave
- 2316 S Thixton Ct
- 1003 S Lois Ave
- 3910 W San Carlos St
- 1905 S Hesperides St
- 4012 W Morrison Ave
- 2301 S Church Ave
- 3819 W San Miguel St
- 4204 W Beachway Dr
