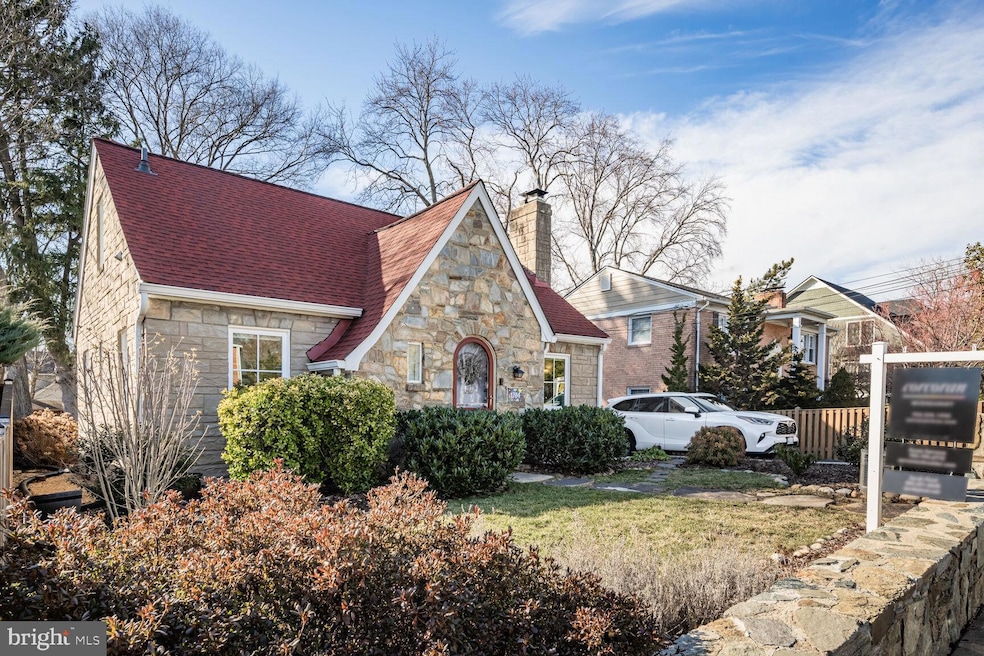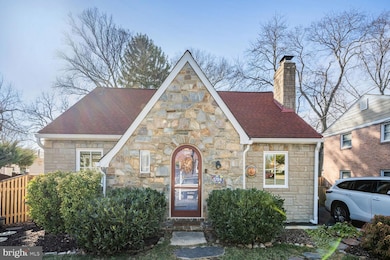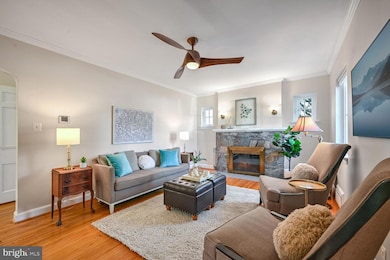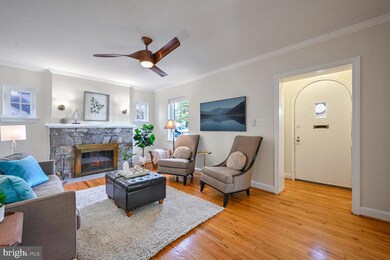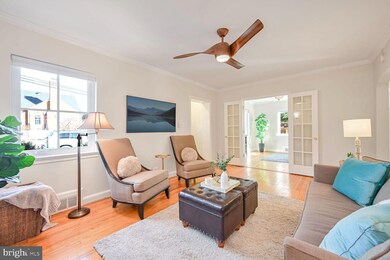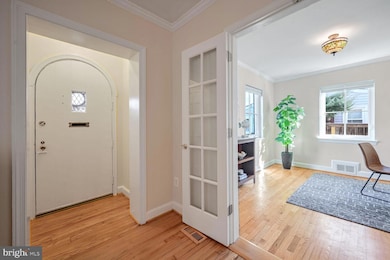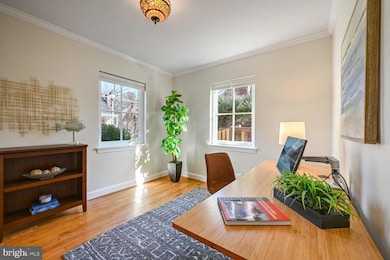
1704 S Monroe St Arlington, VA 22204
Douglas Park NeighborhoodHighlights
- Cape Cod Architecture
- Wood Flooring
- Breakfast Area or Nook
- Thomas Jefferson Middle School Rated A-
- No HOA
- 4-minute walk to Monroe Park
About This Home
As of March 2025***Offer deadline Sunday 2/9- noon.*** Open House CANCELLED***Welcome to 1704 S Monroe St. This charming, well maintained single-family home offers three bedrooms and one bathroom. TONS of updates!
Upon entering, you are greeted by a cozy living room featuring a wood-burning stone fireplace, with a re-lined chimney, perfect for those chilly evenings. The main level boasts two bedrooms and a stylish full bathroom with beautiful tile flooring and a tub/shower combo with tile surround. The kitchen is a delightful space with NEW stainless steel appliances, NEW luxury vinyl plank flooring, NEW recessed lighting, and an adorable table area. A retro feel to the eat-in area with built-ins add to the home's charm.A window over the kitchen sink provides views of the deep, landscaped rear yard. Hardwood floors throughout the main level and heart of pine flooring on the upper level.
Don't miss the "hidden" door to the upper level primary suite. This private area is complete with a skylight (2017) and a sitting area. Plumbing for hot and cold water is already in place, offering the potential for an additional bathroom.
The large basement is a versatile space with interior and exterior stairs for easy access. Newly tiled (2025) and equipped with French drains (Fall 2024) and a sump pump with battery back up (2024), it is well-prepared for various uses. The sewer line has been recently replaced (Fall 2024), ensuring peace of mind for future buyers. This home sits on a deep, fenced lot. There is a large brick patio, providing ample outdoor space for gardening, entertaining, or simply enjoying the serene surroundings. The outdoor furniture, grill and compost barrel, lawn mower and lawn tools convey. The HVAC system (heat and a/c) was completely replaced in 2016 when the furnace was converted from oil to gas, the roof was replaced in 2017 with baffles and edge vents. Even the windows have been replaced (2022).
Conveniently located to I-395, Columbia Pike transit , Shirlington restaurants and theaters and the W&OD trail, this property offers handy access to the Walter Reed Community Center, Barcroft Fitness Center, Idido Coffee, Pupatella Pizza, the Arlington Cinema and Draft House, dog parks, The Columbia Pike Farmers Market and the Columbia Pike Library.
Last Buyer's Agent
Alyssa Rajabi
Redfin Corporation

Home Details
Home Type
- Single Family
Est. Annual Taxes
- $7,368
Year Built
- Built in 1939
Lot Details
- 8,400 Sq Ft Lot
- Back Yard Fenced
- Property is zoned R-6
Home Design
- Cape Cod Architecture
- Brick Exterior Construction
- Shingle Roof
- Stone Siding
- Concrete Perimeter Foundation
- Stucco
Interior Spaces
- Property has 3 Levels
- Skylights
- Recessed Lighting
- Wood Burning Fireplace
- Stone Fireplace
- Casement Windows
- Living Room
Kitchen
- Breakfast Area or Nook
- Eat-In Kitchen
- Gas Oven or Range
- Microwave
- Dishwasher
- Stainless Steel Appliances
- Disposal
Flooring
- Wood
- Carpet
Bedrooms and Bathrooms
- 1 Full Bathroom
- Bathtub with Shower
Laundry
- Dryer
- Washer
Basement
- Walk-Up Access
- Interior and Side Basement Entry
- Water Proofing System
- Sump Pump
- Basement Windows
Parking
- 2 Parking Spaces
- 2 Driveway Spaces
Outdoor Features
- Patio
- Shed
- Outdoor Grill
Schools
- Randolph Elementary School
- Jefferson Middle School
- Wakefield High School
Utilities
- Central Heating and Cooling System
- Natural Gas Water Heater
Community Details
- No Home Owners Association
- Douglas Park Subdivision
Listing and Financial Details
- Tax Lot 9
- Assessor Parcel Number 26-013-018
Map
Home Values in the Area
Average Home Value in this Area
Property History
| Date | Event | Price | Change | Sq Ft Price |
|---|---|---|---|---|
| 03/11/2025 03/11/25 | Sold | $825,000 | +3.8% | $921 / Sq Ft |
| 02/09/2025 02/09/25 | Pending | -- | -- | -- |
| 02/08/2025 02/08/25 | For Sale | $795,000 | -- | $887 / Sq Ft |
Tax History
| Year | Tax Paid | Tax Assessment Tax Assessment Total Assessment is a certain percentage of the fair market value that is determined by local assessors to be the total taxable value of land and additions on the property. | Land | Improvement |
|---|---|---|---|---|
| 2024 | $7,368 | $713,300 | $617,100 | $96,200 |
| 2023 | $7,341 | $712,700 | $617,100 | $95,600 |
| 2022 | $6,925 | $672,300 | $572,100 | $100,200 |
| 2021 | $6,329 | $614,500 | $520,000 | $94,500 |
| 2020 | $5,834 | $568,600 | $473,200 | $95,400 |
| 2019 | $5,747 | $560,100 | $462,800 | $97,300 |
| 2018 | $5,406 | $537,400 | $426,400 | $111,000 |
| 2017 | $5,085 | $505,500 | $413,900 | $91,600 |
| 2016 | $4,793 | $483,700 | $390,000 | $93,700 |
| 2015 | $4,890 | $491,000 | $390,000 | $101,000 |
| 2014 | $4,755 | $477,400 | $374,400 | $103,000 |
Mortgage History
| Date | Status | Loan Amount | Loan Type |
|---|---|---|---|
| Previous Owner | $65,000 | New Conventional | |
| Previous Owner | $578,000 | New Conventional | |
| Previous Owner | $100,000 | Credit Line Revolving | |
| Previous Owner | $70,000 | Credit Line Revolving | |
| Previous Owner | $374,900 | New Conventional | |
| Previous Owner | $390,966 | FHA | |
| Previous Owner | $385,189 | FHA | |
| Previous Owner | $170,000 | No Value Available |
Deed History
| Date | Type | Sale Price | Title Company |
|---|---|---|---|
| Deed | $825,000 | Title Resources Guaranty | |
| Special Warranty Deed | $392,200 | -- | |
| Deed | $179,000 | -- |
Similar Homes in Arlington, VA
Source: Bright MLS
MLS Number: VAAR2052824
APN: 26-013-018
- 1731 S Nelson St
- 1616 S Oakland St
- 1932 S Langley St
- 1720 S Pollard St
- 1911 S Kenmore St
- 3116 14th St S
- 1905 S Glebe Rd
- 1932 S Kenmore St
- 2100 S Nelson St
- 1409 S Quincy St
- 2917 18th St S
- 3117 14th St S
- 2912 17th St S Unit 303
- 2909 16th Rd S Unit B
- 3115 13th Rd S
- 3809 13th St S
- 4021 19th St S
- 1145 S Lincoln St
- 1141 S Monroe St
- 2019 S Kenmore St
