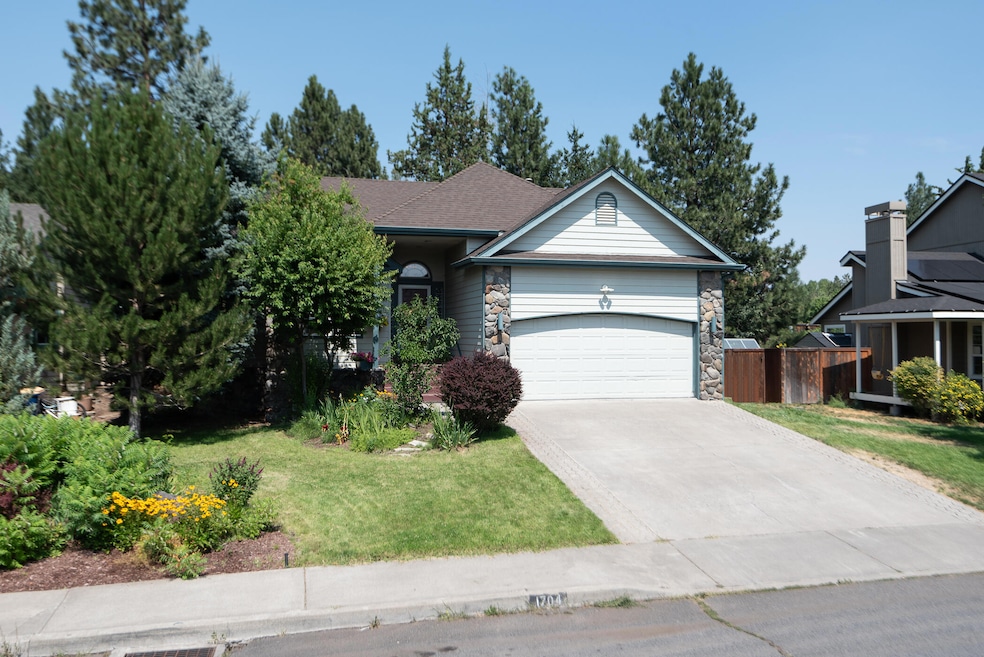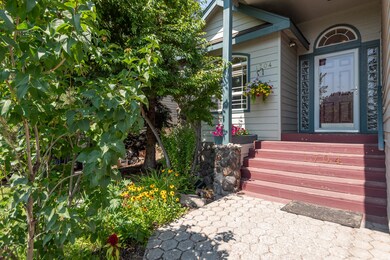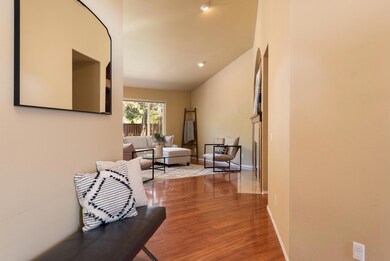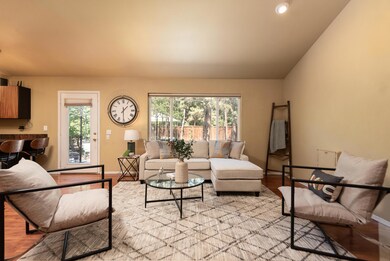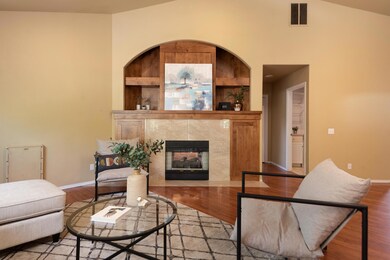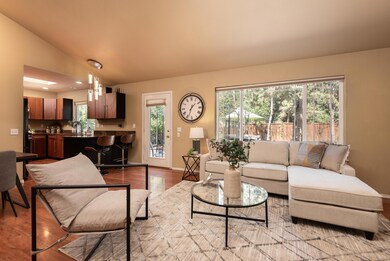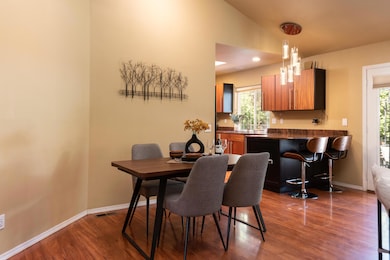
1704 SE Virginia Rd Bend, OR 97702
Larkspur NeighborhoodHighlights
- Greenhouse
- Open Floorplan
- Fireplace in Primary Bedroom
- Spa
- Craftsman Architecture
- Deck
About This Home
As of December 2024Welcome to this single-level gem with abundant sunlight, an open floor plan and the perfect separation between the primary suite & 2 bedrooms - one perfect as a home office. Remodeled in 2014 with laminate plank flooring, new roof, HVAC system & a beautiful kitchen with sapele cabinetry & granite countertops with bar seating, this home is not only well cared for but also timeless and inviting. The large primary suite enjoys the gas fireplace, walk-in closet & a private deck with hot tub. The great room features a gorgeous see-through fireplace with hand crafted woodwork & vaulted ceilings. Step outside to the patio, shaded seating areas, raised garden beds & greenhouse in the fenced back yard with access to the Larkspur Trail. Walk or bike to schools, Pilot Butte, Larkspur Park & Ponderosa Park where you can choose from picnic areas, playgrounds, panoramic Cascade Mountain views, basketball courts, the skate park and so much more. Garage & under home storage is ideal for the Bend life
Home Details
Home Type
- Single Family
Est. Annual Taxes
- $3,504
Year Built
- Built in 1994
Lot Details
- 8,276 Sq Ft Lot
- Fenced
- Landscaped
- Native Plants
- Level Lot
- Front and Back Yard Sprinklers
- Sprinklers on Timer
- Garden
- Property is zoned RS, RS
Parking
- 2 Car Attached Garage
- Garage Door Opener
- Driveway
- On-Street Parking
Property Views
- Territorial
- Neighborhood
Home Design
- Craftsman Architecture
- Stem Wall Foundation
- Frame Construction
- Composition Roof
Interior Spaces
- 1,264 Sq Ft Home
- 1-Story Property
- Open Floorplan
- Wired For Sound
- Built-In Features
- Vaulted Ceiling
- Ceiling Fan
- Skylights
- Gas Fireplace
- Double Pane Windows
- Vinyl Clad Windows
- Great Room with Fireplace
- Laundry Room
Kitchen
- Eat-In Kitchen
- Breakfast Bar
- Range
- Dishwasher
- Granite Countertops
Flooring
- Engineered Wood
- Tile
Bedrooms and Bathrooms
- 3 Bedrooms
- Fireplace in Primary Bedroom
- Linen Closet
- Walk-In Closet
- In-Law or Guest Suite
- 2 Full Bathrooms
- Bathtub with Shower
- Bathtub Includes Tile Surround
Home Security
- Carbon Monoxide Detectors
- Fire and Smoke Detector
Outdoor Features
- Spa
- Deck
- Patio
- Outdoor Water Feature
- Greenhouse
- Gazebo
Schools
- Bear Creek Elementary School
- Pilot Butte Middle School
- Bend Sr High School
Utilities
- Forced Air Heating and Cooling System
- Heating System Uses Natural Gas
- Heat Pump System
- Natural Gas Connected
- Water Heater
- Phone Available
- Cable TV Available
Listing and Financial Details
- Tax Lot 03719
- Assessor Parcel Number 182500
Community Details
Overview
- No Home Owners Association
- Windance Subdivision
Recreation
- Community Playground
- Park
- Trails
Map
Home Values in the Area
Average Home Value in this Area
Property History
| Date | Event | Price | Change | Sq Ft Price |
|---|---|---|---|---|
| 12/11/2024 12/11/24 | Sold | $615,000 | -3.1% | $487 / Sq Ft |
| 11/05/2024 11/05/24 | Pending | -- | -- | -- |
| 09/21/2024 09/21/24 | Price Changed | $635,000 | -3.1% | $502 / Sq Ft |
| 09/05/2024 09/05/24 | Price Changed | $655,000 | -0.8% | $518 / Sq Ft |
| 09/04/2024 09/04/24 | Price Changed | $660,000 | -0.8% | $522 / Sq Ft |
| 08/22/2024 08/22/24 | Price Changed | $665,000 | -0.7% | $526 / Sq Ft |
| 08/13/2024 08/13/24 | For Sale | $670,000 | -- | $530 / Sq Ft |
Tax History
| Year | Tax Paid | Tax Assessment Tax Assessment Total Assessment is a certain percentage of the fair market value that is determined by local assessors to be the total taxable value of land and additions on the property. | Land | Improvement |
|---|---|---|---|---|
| 2024 | $3,780 | $225,780 | -- | -- |
| 2023 | $3,504 | $219,210 | $0 | $0 |
| 2022 | $3,270 | $206,640 | $0 | $0 |
| 2021 | $3,275 | $200,630 | $0 | $0 |
| 2020 | $3,107 | $200,630 | $0 | $0 |
| 2019 | $3,020 | $194,790 | $0 | $0 |
| 2018 | $2,935 | $189,120 | $0 | $0 |
| 2017 | $2,849 | $183,620 | $0 | $0 |
| 2016 | $2,717 | $178,280 | $0 | $0 |
| 2015 | $2,642 | $173,090 | $0 | $0 |
| 2014 | $2,564 | $168,050 | $0 | $0 |
Mortgage History
| Date | Status | Loan Amount | Loan Type |
|---|---|---|---|
| Previous Owner | $505,000 | Construction | |
| Previous Owner | $150,000 | Fannie Mae Freddie Mac |
Deed History
| Date | Type | Sale Price | Title Company |
|---|---|---|---|
| Warranty Deed | $615,000 | First American Title | |
| Interfamily Deed Transfer | -- | None Available | |
| Warranty Deed | $292,720 | Amerititle |
Similar Homes in Bend, OR
Source: Southern Oregon MLS
MLS Number: 220188156
APN: 182500
- 170 SE 15th St
- 268 SE 15th St
- 545 SE Craven Rd
- 110 NE Telima Ln
- 135 NE Telima Ln
- 62025 NE Nate's Place
- 62029 NE Nate's Place
- 62016 NE Nate's Place
- 62020 NE Nate's Place
- 21017 Damascus Ln
- 61980 NE Nates Place
- 21021 Damascus Ln
- 21019 Carl St
- 21023 Carl St
- 966 SE Sunwood Ct
- 23737 NE Highway 20
- 1001 SE 15th St Unit 132
- 1001 SE 15th St Unit 166
- 1044 SE Baywood Ct
- 1860 SE Autumnwood Ct
