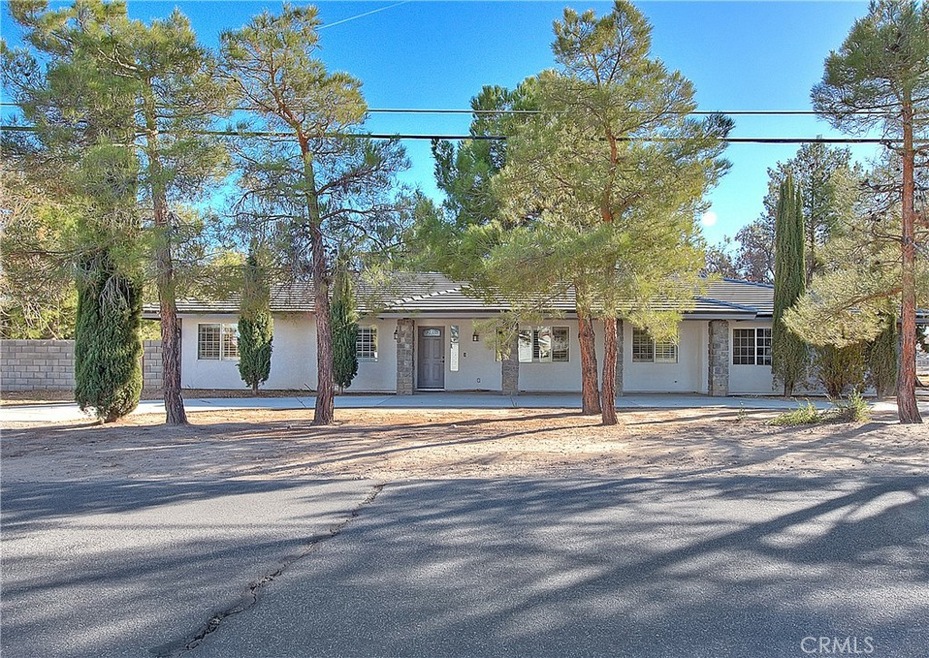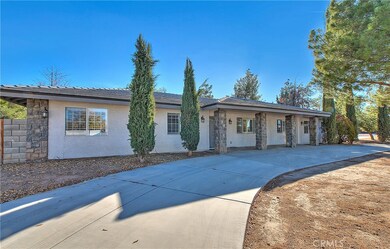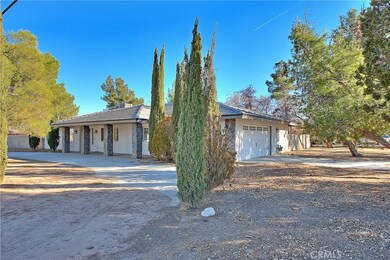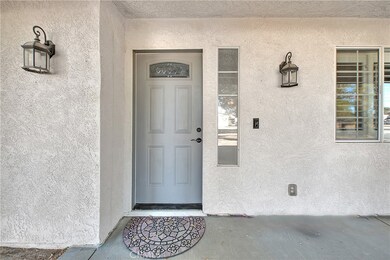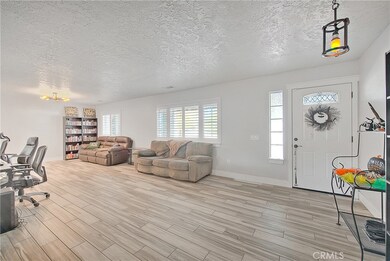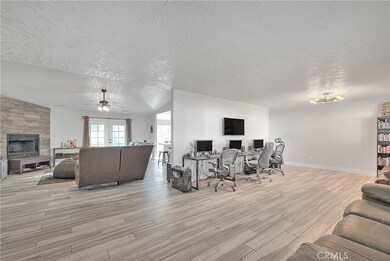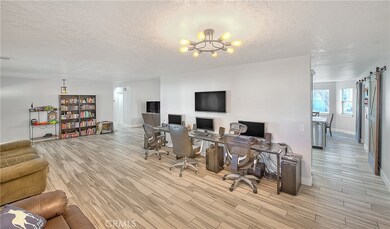
17041 Fairburn St Hesperia, CA 92345
The Mesa NeighborhoodHighlights
- Horse Property
- Open Floorplan
- Wood Flooring
- Updated Kitchen
- Cathedral Ceiling
- Main Floor Bedroom
About This Home
As of March 2025Completely Remodeled Home boasts a great curb appeal. Upon entering you will appreciate the high ceiling, & natural light throughout. Well-appointed features include faux wood tile flooring throughout the living areas, spacious living room, family room with cozy fireplace, built-in bookshelves & lots of modern features. Kitchen has lots of quartz counter space, upgraded self-closing cabinets, stainless steel appliances, and a walk-in pantry adds additional storage. Updated bathroom with modern features. Lovely master bedroom has an on-suite bath with dual sink. Spacious laundry room adds convenience as well as storage, or it could be used as an office, craft room, guest room, lots of options. Additional amenities include an oversized backyard, paved half circle driveway and an additional driveway that leads to a spacious two car garage. Updated light fixtures, ceiling fans and much more. Conveniently located near schools, Hesperia Lake Park, John Swisher Community Center, & Summit Valley Rd. Make this your dream home!
Last Agent to Sell the Property
THE ASSOCIATES REALTY GROUP Brokerage Phone: 909-802-3971 License #01452324

Home Details
Home Type
- Single Family
Est. Annual Taxes
- $4,069
Year Built
- Built in 1988 | Remodeled
Lot Details
- 0.44 Acre Lot
- Rural Setting
- Block Wall Fence
- Corner Lot
- Back and Front Yard
Parking
- 2 Car Attached Garage
- Parking Available
- Side Facing Garage
- Driveway
Home Design
- Interior Block Wall
- Tile Roof
Interior Spaces
- 2,105 Sq Ft Home
- 1-Story Property
- Open Floorplan
- Built-In Features
- Cathedral Ceiling
- Ceiling Fan
- Recessed Lighting
- Entryway
- Family Room with Fireplace
- Family Room Off Kitchen
- Living Room
- Dining Room
- Home Office
- Bonus Room
Kitchen
- Updated Kitchen
- Open to Family Room
- Eat-In Kitchen
- Breakfast Bar
- Walk-In Pantry
- Gas Range
- Range Hood
- Dishwasher
- Quartz Countertops
- Disposal
Flooring
- Wood
- Carpet
Bedrooms and Bathrooms
- 3 Main Level Bedrooms
- Remodeled Bathroom
- 2 Full Bathrooms
- Quartz Bathroom Countertops
- Bathtub with Shower
- Walk-in Shower
- Low Flow Shower
- Exhaust Fan In Bathroom
Laundry
- Laundry Room
- Washer and Gas Dryer Hookup
Outdoor Features
- Horse Property
Utilities
- Central Heating and Cooling System
- Gas Water Heater
- Conventional Septic
Community Details
- No Home Owners Association
Listing and Financial Details
- Tax Lot 59
- Tax Tract Number 5543
- Assessor Parcel Number 0398046110000
- $432 per year additional tax assessments
- Seller Considering Concessions
Map
Home Values in the Area
Average Home Value in this Area
Property History
| Date | Event | Price | Change | Sq Ft Price |
|---|---|---|---|---|
| 03/21/2025 03/21/25 | Sold | $479,000 | +2.1% | $228 / Sq Ft |
| 02/17/2025 02/17/25 | Pending | -- | -- | -- |
| 12/19/2024 12/19/24 | For Sale | $469,000 | +168.0% | $223 / Sq Ft |
| 12/03/2018 12/03/18 | Sold | $175,000 | 0.0% | $93 / Sq Ft |
| 11/04/2018 11/04/18 | Pending | -- | -- | -- |
| 10/26/2018 10/26/18 | Off Market | $175,000 | -- | -- |
| 10/23/2018 10/23/18 | For Sale | $175,000 | -- | $93 / Sq Ft |
Tax History
| Year | Tax Paid | Tax Assessment Tax Assessment Total Assessment is a certain percentage of the fair market value that is determined by local assessors to be the total taxable value of land and additions on the property. | Land | Improvement |
|---|---|---|---|---|
| 2024 | $4,069 | $366,372 | $73,275 | $293,097 |
| 2023 | $4,024 | $359,188 | $71,838 | $287,350 |
| 2022 | $3,931 | $352,145 | $70,429 | $281,716 |
| 2021 | $3,860 | $345,240 | $69,048 | $276,192 |
| 2020 | $3,814 | $341,700 | $68,340 | $273,360 |
| 2019 | $1,982 | $171,260 | $25,994 | $145,266 |
| 2018 | $1,895 | $167,902 | $25,484 | $142,418 |
| 2017 | $1,862 | $164,609 | $24,984 | $139,625 |
| 2016 | $1,822 | $161,381 | $24,494 | $136,887 |
| 2015 | -- | $158,957 | $24,126 | $134,831 |
| 2014 | $1,776 | $155,843 | $23,653 | $132,190 |
Mortgage History
| Date | Status | Loan Amount | Loan Type |
|---|---|---|---|
| Open | $383,200 | New Conventional | |
| Previous Owner | $268,000 | New Conventional | |
| Previous Owner | $225,000 | Commercial |
Deed History
| Date | Type | Sale Price | Title Company |
|---|---|---|---|
| Grant Deed | $479,000 | Wfg Title Company | |
| Grant Deed | $335,000 | Fidelity National Title Ie | |
| Interfamily Deed Transfer | -- | Chicago Title Inland Empire | |
| Interfamily Deed Transfer | -- | Chicago Title Inland Empire | |
| Interfamily Deed Transfer | -- | Chicago Title Inland Empire | |
| Interfamily Deed Transfer | -- | Chicago Title Inland Empire | |
| Grant Deed | $175,000 | Chicago Title Inland Empire | |
| Interfamily Deed Transfer | -- | Chicago Title Inland Empire | |
| Interfamily Deed Transfer | -- | None Available | |
| Interfamily Deed Transfer | -- | -- |
Similar Homes in Hesperia, CA
Source: California Regional Multiple Listing Service (CRMLS)
MLS Number: CV24251520
APN: 0398-046-11
- 7367 Farmdale Ave
- 16920 Danbury Ave
- 7600 Hastings Ave
- 7687 Chase Ave
- 7452 Chase Ave
- 17323 Fairburn St
- 7668 Bangor Ave
- 7455 Bangor Ave
- 0 Kenyon Ave
- 16748 Shoshone St
- 7811 Bangor Ave
- 7370 Lyons Ave
- 7215 Lyons Ave
- 7040 Kenyon Ave
- 7165 Lyons Ave
- 17446 Seaforth St
- 16541 Desert Vista Ct
- 7608 C Ave
- 17238 Danbury Ave
- 0 Oxford Ave Unit HD25072687
