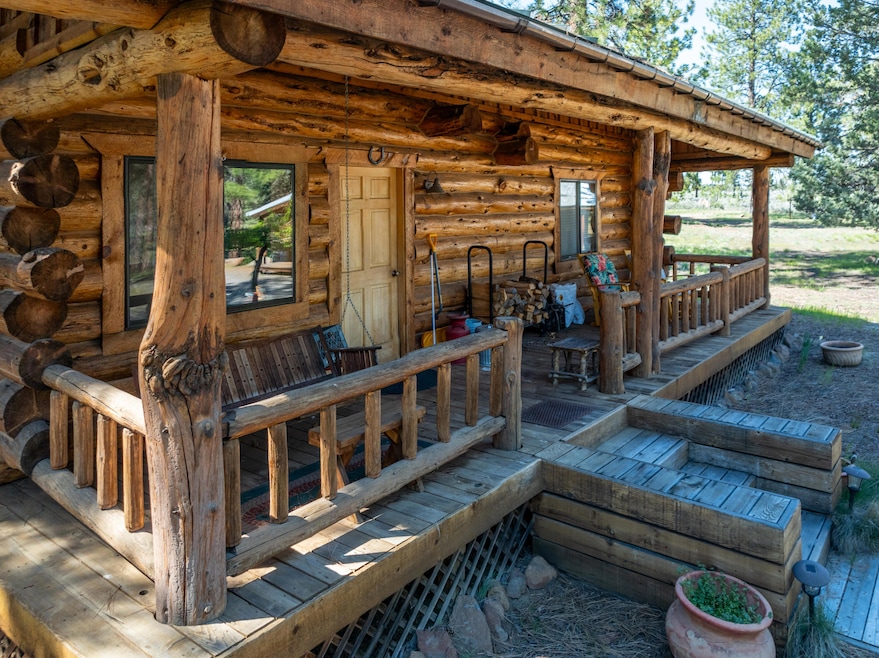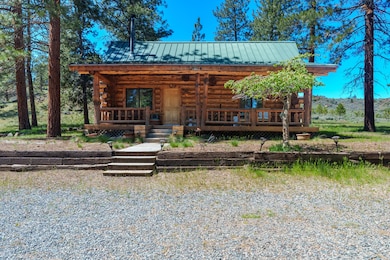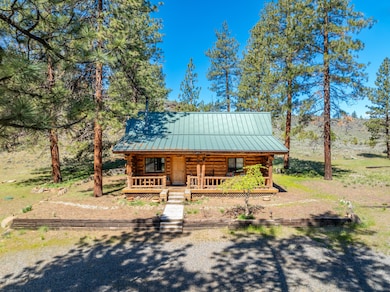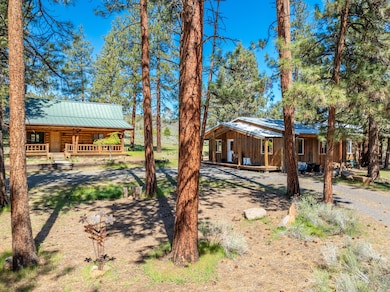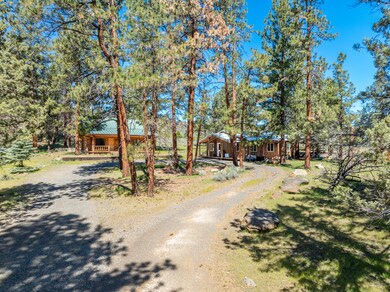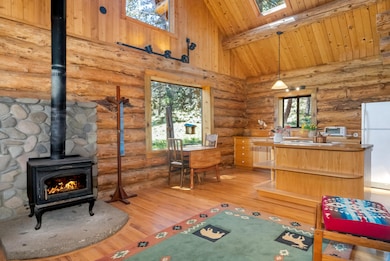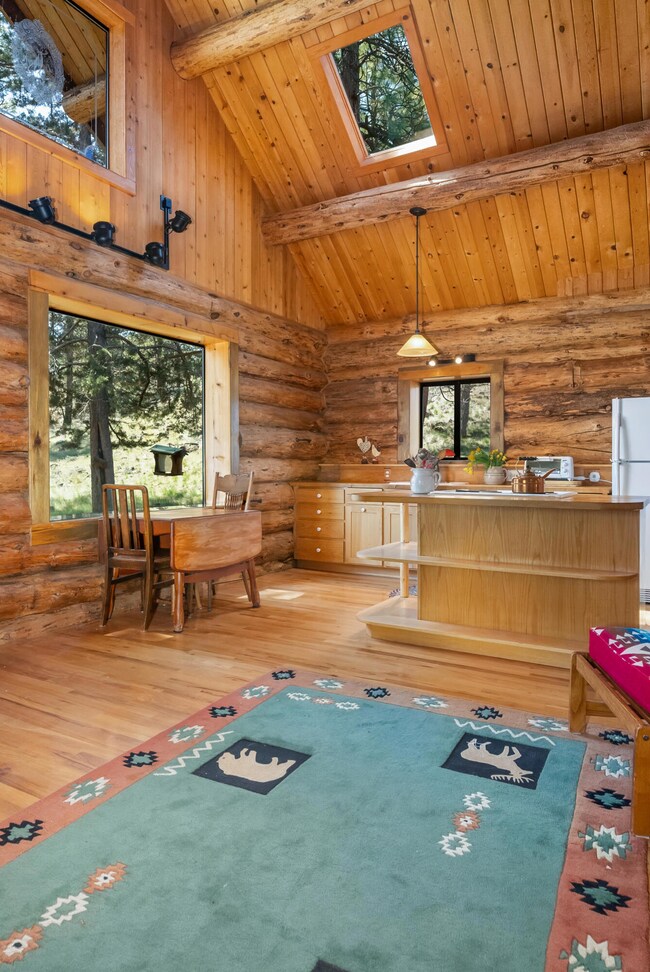
17046 Vista Ridge Dr Sisters, OR 97759
Estimated payment $6,973/month
Highlights
- Barn
- Horse Property
- Vaulted Ceiling
- Sisters Elementary School Rated A-
- Territorial View
- Wood Flooring
About This Home
Nestled in the peaceful beauty of Central Oregon, this exceptional 6.65-acre property is a true gem. Featuring a charming, one-of-a-kind log home and a cozy bunkhouse, it offers rustic elegance and timeless appeal. Surrounded by the stunning landscapes of Sisters, Oregon, this property provides the perfect escape from the everyday hustle and bustle.
For those with a love for animals or outdoor pursuits, this property is a dream come true. The existing barn and cross-fencing are ready for your horses, livestock, or other animals, making it ideal for equestrian enthusiasts or hobby farmers. And with NO HOA restrictions, you have the freedom to personalize the property to suit your lifestyle—whether that's creating a thriving homestead, cultivating gardens, or enjoying wide open spaces.
This is the ideal setting to embrace a peaceful rural lifestyle, with room to roam, explore, and create. Don't miss out on this unique opportunity to own your slice of Central Oregon paradise!
Listing Agent
EXIT Realty Bend Brokerage Email: exitrealtybendoregon@gmail.com License #200701054

Home Details
Home Type
- Single Family
Est. Annual Taxes
- $3,301
Year Built
- Built in 1985
Lot Details
- 6.65 Acre Lot
- Native Plants
- Additional Parcels
- Property is zoned RR10,WA, RR10,WA
Parking
- Gravel Driveway
Home Design
- Log Cabin
- Slab Foundation
- Stem Wall Foundation
- Frame Construction
- Metal Roof
- Log Siding
Interior Spaces
- 2,155 Sq Ft Home
- 2-Story Property
- Vaulted Ceiling
- Wood Burning Fireplace
- Double Pane Windows
- Vinyl Clad Windows
- Wood Frame Window
- Living Room
- Loft
- Wood Flooring
- Territorial Views
Kitchen
- Oven
- Range
Bedrooms and Bathrooms
- 2 Bedrooms
- Primary Bedroom on Main
- 1 Full Bathroom
Home Security
- Carbon Monoxide Detectors
- Fire and Smoke Detector
Schools
- Sisters Elementary School
- Sisters Middle School
- Sisters High School
Utilities
- No Cooling
- Heating System Uses Wood
- Private Water Source
- Septic Tank
- Leach Field
Additional Features
- Horse Property
- Barn
Community Details
- No Home Owners Association
Listing and Financial Details
- Assessor Parcel Number 135100
Map
Home Values in the Area
Average Home Value in this Area
Tax History
| Year | Tax Paid | Tax Assessment Tax Assessment Total Assessment is a certain percentage of the fair market value that is determined by local assessors to be the total taxable value of land and additions on the property. | Land | Improvement |
|---|---|---|---|---|
| 2024 | $2 | $209,195 | -- | -- |
| 2023 | $2 | $203,219 | -- | -- |
| 2021 | $2 | $189,274 | -- | -- |
Property History
| Date | Event | Price | Change | Sq Ft Price |
|---|---|---|---|---|
| 02/20/2025 02/20/25 | For Sale | $1,200,000 | -- | $557 / Sq Ft |
Similar Homes in Sisters, OR
Source: Central Oregon Association of REALTORS®
MLS Number: 220196079
APN: 135100
- 16926 Canyon Crest Dr
- 70129 Cayuse Dr
- 17250 Mountain View Rd
- 70136 Cayuse Dr
- 70179 Cayuse Place
- 70119 Pinto Dr
- 70177 Sorrell Dr
- 70163 Longhorn Dr
- 70168 Longhorn Dr
- 70255 Mustang Dr
- 69580 Pine Ridge Dr
- 17400 Spur Dr
- 69435 Green Ridge Loop
- 16440 Fair Mile Rd
- 70325 Club Rd
- 69353 Hinkle Butte Dr
- 69335 Sisters View Dr
- 17725 Mountain View Rd
- 17390 Big Buck Rd
- 69130 Damsel Fly Ct
