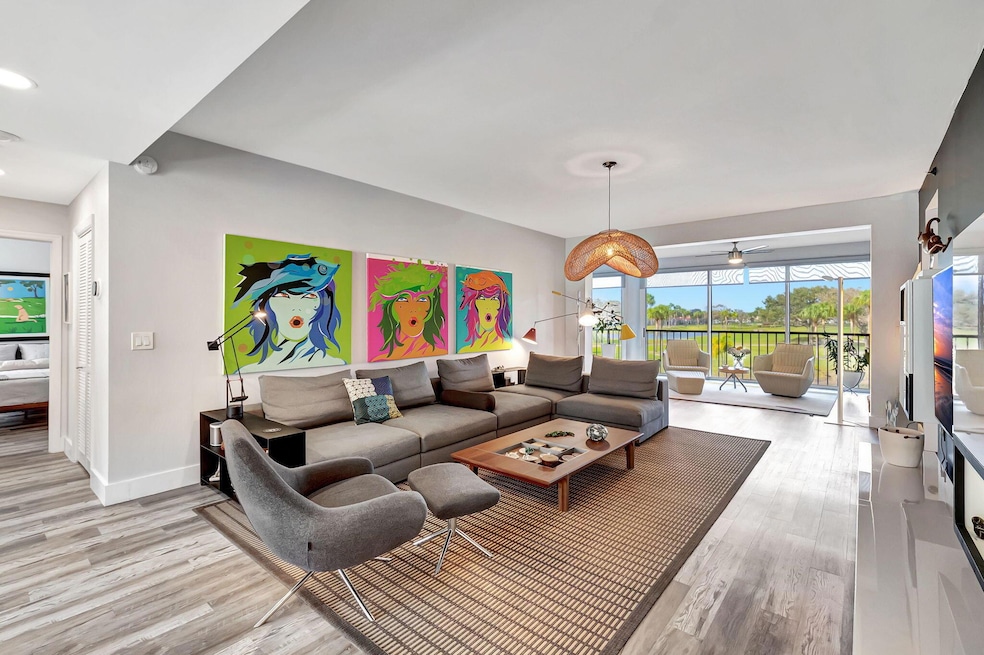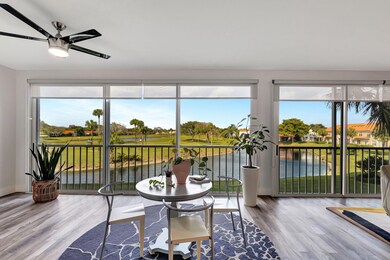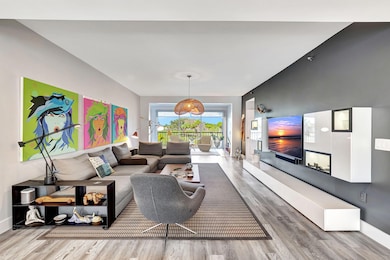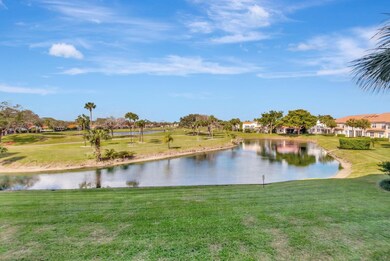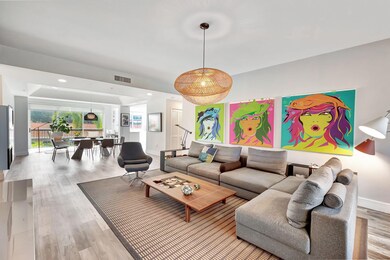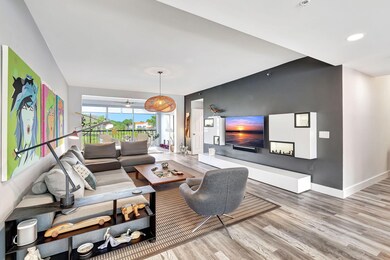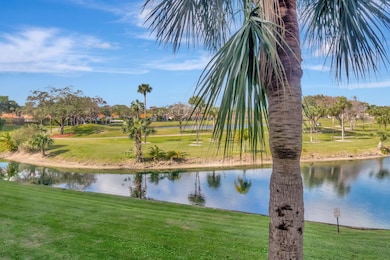
Spyglass Walk Condos 17047 Boca Club Blvd Unit 162A Boca Raton, FL 33487
Boca Country Club NeighborhoodEstimated payment $6,272/month
Highlights
- Lake Front
- Golf Course Community
- Gated with Attendant
- Calusa Elementary School Rated A
- Fitness Center
- Concrete Pool
About This Home
Golf where you live! Stunning updated three bedroom residence boasting spectacular panoramic lake & golf views. Open floorplan with split bedrooms, wide plank floors, smooth 9' ceilings & cross breezes from open windows. Relax on your expansive sun drenched great room with floor to ceiling glass overlooking the lush mature landscaping, golf course & tranquil double lake vistas. Gorgeous chef's kitchen features white cabinets, quartz countertops, marble backsplash, Whirlpool stainless steel appliances &, breakfast bar. Sunny guest suite with peaceful zen-like lanai. Primary suite offers lake & golf views, custom closet, spa-like sumptuous bath with dual sink quartz vanity, soaking tub & tile shower. Smart Ecobee thermostat.. Semi private elevator landing shared with one other resident.
Property Details
Home Type
- Condominium
Est. Annual Taxes
- $6,612
Year Built
- Built in 1988
Lot Details
HOA Fees
- $1,396 Monthly HOA Fees
Property Views
- Lake
- Garden
Interior Spaces
- 2,529 Sq Ft Home
- Formal Dining Room
- Screened Porch
- Intercom
- Washer and Dryer
Kitchen
- Breakfast Area or Nook
- Breakfast Bar
- Built-In Oven
- Cooktop
- Microwave
- Ice Maker
- Dishwasher
- Disposal
Bedrooms and Bathrooms
- 3 Bedrooms
- Split Bedroom Floorplan
- Walk-In Closet
- Dual Sinks
- Separate Shower in Primary Bathroom
Parking
- Detached Garage
- Guest Parking
- Assigned Parking
Outdoor Features
- Concrete Pool
- Balcony
Utilities
- Central Heating and Cooling System
- Underground Utilities
- Electric Water Heater
- Municipal Trash
- Cable TV Available
Listing and Financial Details
- Assessor Parcel Number 00434631060031621
- Seller Considering Concessions
Community Details
Overview
- Association fees include common areas, cable TV, insurance, ground maintenance, maintenance structure, roof, security, trash, water
- 76 Units
- High-Rise Condominium
- Spyglass Walk Condo Subdivision
- 6-Story Property
Amenities
- Clubhouse
Recreation
- Golf Course Community
- Fitness Center
- Community Spa
Security
- Gated with Attendant
- Phone Entry
- Fire and Smoke Detector
- Fire Sprinkler System
Map
About Spyglass Walk Condos
Home Values in the Area
Average Home Value in this Area
Tax History
| Year | Tax Paid | Tax Assessment Tax Assessment Total Assessment is a certain percentage of the fair market value that is determined by local assessors to be the total taxable value of land and additions on the property. | Land | Improvement |
|---|---|---|---|---|
| 2024 | $6,612 | $430,810 | -- | -- |
| 2023 | $6,456 | $418,262 | $0 | $0 |
| 2022 | $6,404 | $406,080 | $0 | $0 |
| 2021 | $5,294 | $300,000 | $0 | $300,000 |
| 2020 | $4,787 | $260,000 | $0 | $260,000 |
| 2019 | $3,829 | $242,639 | $0 | $0 |
| 2018 | $3,648 | $238,115 | $0 | $0 |
| 2017 | $3,609 | $233,217 | $0 | $0 |
| 2016 | $3,615 | $228,420 | $0 | $0 |
| 2015 | $3,704 | $226,832 | $0 | $0 |
| 2014 | $3,711 | $225,032 | $0 | $0 |
Property History
| Date | Event | Price | Change | Sq Ft Price |
|---|---|---|---|---|
| 04/23/2025 04/23/25 | Price Changed | $775,000 | -3.0% | $306 / Sq Ft |
| 02/15/2025 02/15/25 | For Sale | $799,000 | 0.0% | $316 / Sq Ft |
| 01/21/2025 01/21/25 | Off Market | $799,000 | -- | -- |
| 01/12/2025 01/12/25 | For Sale | $799,000 | +48.0% | $316 / Sq Ft |
| 08/18/2021 08/18/21 | Sold | $540,000 | +42.5% | $269 / Sq Ft |
| 07/19/2021 07/19/21 | Pending | -- | -- | -- |
| 03/27/2021 03/27/21 | For Sale | $379,000 | +57.9% | $189 / Sq Ft |
| 04/02/2019 04/02/19 | Sold | $240,000 | -20.0% | $120 / Sq Ft |
| 03/03/2019 03/03/19 | Pending | -- | -- | -- |
| 06/25/2018 06/25/18 | For Sale | $299,999 | -- | $150 / Sq Ft |
Deed History
| Date | Type | Sale Price | Title Company |
|---|---|---|---|
| Warranty Deed | $240,000 | Title & Escrow Network Inc | |
| Warranty Deed | $450,000 | Trans State Title Ins Corp | |
| Warranty Deed | -- | Trans State Title Ins Corp | |
| Warranty Deed | -- | Trans State Title Ins Corp |
Mortgage History
| Date | Status | Loan Amount | Loan Type |
|---|---|---|---|
| Previous Owner | $90,000 | Credit Line Revolving | |
| Previous Owner | $90,000 | Credit Line Revolving | |
| Previous Owner | $360,000 | Fannie Mae Freddie Mac | |
| Previous Owner | $360,000 | Fannie Mae Freddie Mac |
Similar Homes in the area
Source: BeachesMLS
MLS Number: R11051493
APN: 00-43-46-31-06-003-1621
- 17047 Boca Club Blvd Unit 162A
- 17031 Boca Club 085a Blvd Unit 85a
- 17051 Emile St Unit 5
- 17051 Emile St Unit 7
- 17031 Boca Club Blvd Unit 1031
- 17061 Emile St Unit 3
- 17060 Emile St Unit 9
- 17531 Tiffany Trace Dr
- 17586 Tiffany Trace Dr
- 17309 Balboa Point Way
- 17330 Bermuda Village Dr
- 17719 Candlewood Terrace
- 17720 Candlewood Terrace
- 17651 Tiffany Trace Dr
- 17332 Boca Club Blvd Unit 802
- 17234 Bermuda Village Dr
- 17275 Boca Club Blvd Unit 7
- 17286 Boca Club Blvd Unit 2108
- 17168 Bermuda Village Dr
- 4108 Cedar Creek Rd
