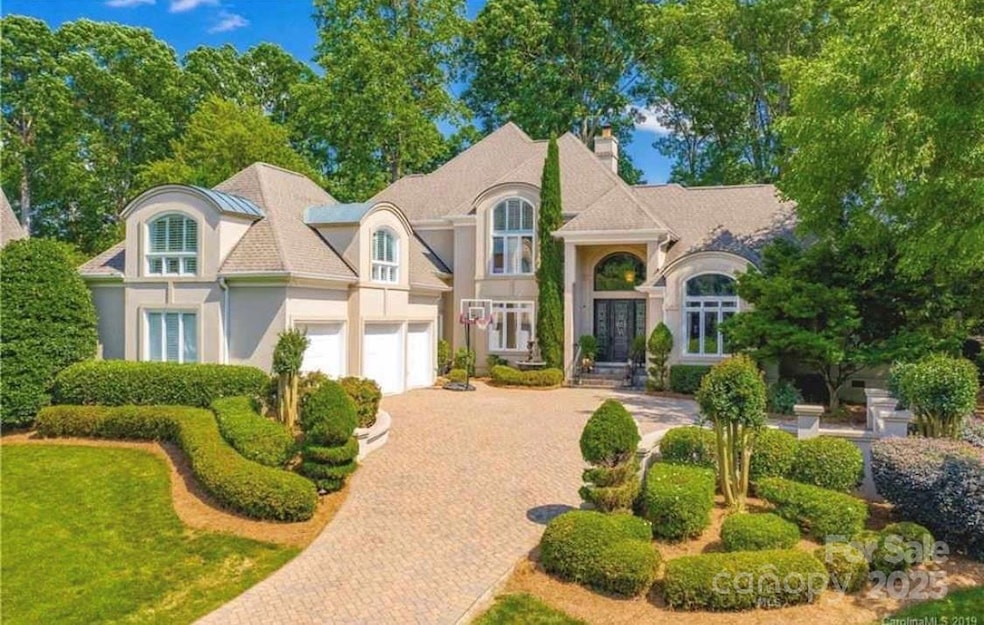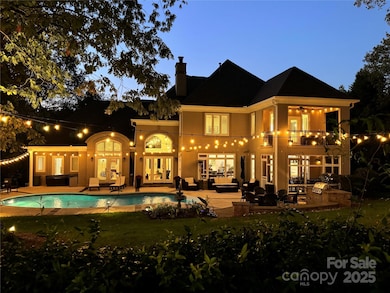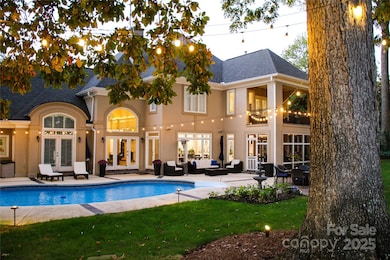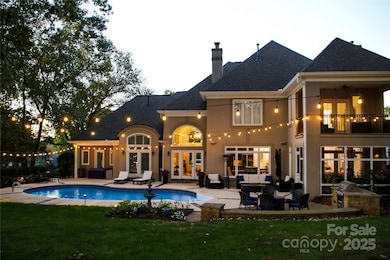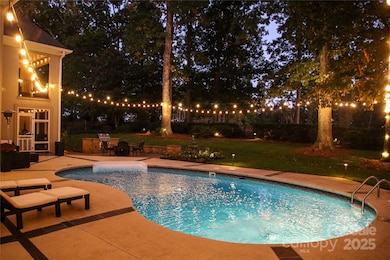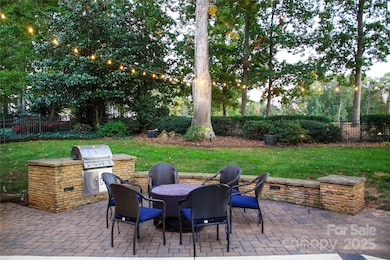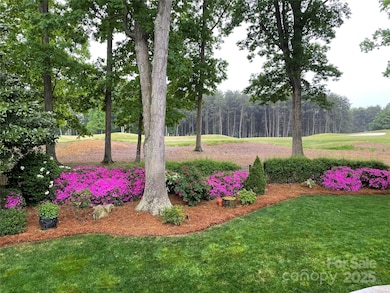17048 Jetton Rd Cornelius, NC 28031
Estimated payment $10,912/month
Highlights
- Assigned Boat Slip
- Golf Course Community
- Golf Course View
- Bailey Middle School Rated A-
- In Ground Pool
- Deck
About This Home
Agent owned.Nestled on an elevated .66-acre lot overlooking the beautifully updated Peninsula Golf Course, this exquisite home offers luxury, comfort, and breathtaking views. With two primary suites—one on the main level and another upstairs with a private balcony. The living space features high ceilings, large windows, and an abundance of natural light. The main-level primary suite offers a spa-like ensuite bath and walk-in closet, while the upstairs suite provides panoramic golf course views. All rooms have ensuite bathrooms. Step outside to your private backyard oasis, where summer nights come alive with a built-in grill, expansive patio, and an inground pool—ideal for relaxing or hosting guests. Car enthusiasts will love the heated/cooled garage with epoxy floors and commercial cabinets. Recent updates include 2 new HVAC units, fresh paint, beverage center, and updated fixtures. This home is a rare gem in a prime location—don’t miss the opportunity to make it yours!
Listing Agent
Allen Tate Lake Norman Brokerage Email: amy.wing@allentate.com License #342724

Home Details
Home Type
- Single Family
Est. Annual Taxes
- $8,841
Year Built
- Built in 1996
Lot Details
- Back Yard Fenced
- Irrigation
- Property is zoned GR
HOA Fees
Parking
- 3 Car Attached Garage
- Garage Door Opener
- Driveway
Home Design
- Transitional Architecture
- Stucco
Interior Spaces
- 2-Story Property
- Bar Fridge
- Family Room with Fireplace
- Living Room with Fireplace
- Screened Porch
- Wood Flooring
- Golf Course Views
- Crawl Space
- Home Security System
Kitchen
- Electric Oven
- Electric Cooktop
- Microwave
- Dishwasher
- Wine Refrigerator
- Kitchen Island
- Disposal
Bedrooms and Bathrooms
- Walk-In Closet
Laundry
- Laundry Room
- Washer and Electric Dryer Hookup
Pool
- In Ground Pool
- Fence Around Pool
Outdoor Features
- Assigned Boat Slip
- Balcony
- Deck
- Outdoor Gas Grill
Schools
- Cornelius Elementary School
- Bailey Middle School
- William Amos Hough High School
Utilities
- Central Heating and Cooling System
Listing and Financial Details
- Assessor Parcel Number 001-651-13
Community Details
Overview
- Hawthorne Management Association, Phone Number (704) 377-0114
- Hawthorne Managment Association, Phone Number (704) 377-0114
- The Peninsula Subdivision
Amenities
- Picnic Area
Recreation
- Golf Course Community
- Tennis Courts
- Recreation Facilities
- Community Playground
- Community Pool
- Trails
Map
Home Values in the Area
Average Home Value in this Area
Tax History
| Year | Tax Paid | Tax Assessment Tax Assessment Total Assessment is a certain percentage of the fair market value that is determined by local assessors to be the total taxable value of land and additions on the property. | Land | Improvement |
|---|---|---|---|---|
| 2023 | $8,841 | $1,361,300 | $425,000 | $936,300 |
| 2022 | $7,276 | $852,500 | $300,000 | $552,500 |
| 2021 | $7,191 | $852,500 | $300,000 | $552,500 |
| 2020 | $7,191 | $852,500 | $300,000 | $552,500 |
| 2019 | $7,185 | $852,500 | $300,000 | $552,500 |
| 2018 | $7,627 | $704,800 | $200,000 | $504,800 |
| 2017 | $7,570 | $704,800 | $200,000 | $504,800 |
| 2016 | $7,567 | $704,800 | $200,000 | $504,800 |
| 2015 | $7,458 | $704,800 | $200,000 | $504,800 |
| 2014 | $7,456 | $704,800 | $200,000 | $504,800 |
Property History
| Date | Event | Price | Change | Sq Ft Price |
|---|---|---|---|---|
| 03/05/2025 03/05/25 | For Sale | $1,795,000 | +80.4% | $411 / Sq Ft |
| 11/27/2019 11/27/19 | Sold | $995,000 | -2.4% | $230 / Sq Ft |
| 09/24/2019 09/24/19 | Pending | -- | -- | -- |
| 09/17/2019 09/17/19 | For Sale | $1,019,000 | 0.0% | $235 / Sq Ft |
| 08/16/2019 08/16/19 | Pending | -- | -- | -- |
| 07/19/2019 07/19/19 | Price Changed | $1,019,000 | -2.9% | $235 / Sq Ft |
| 06/19/2019 06/19/19 | Price Changed | $1,049,000 | -1.9% | $242 / Sq Ft |
| 06/06/2019 06/06/19 | For Sale | $1,069,000 | 0.0% | $247 / Sq Ft |
| 05/31/2019 05/31/19 | Pending | -- | -- | -- |
| 05/28/2019 05/28/19 | For Sale | $1,069,000 | -- | $247 / Sq Ft |
Deed History
| Date | Type | Sale Price | Title Company |
|---|---|---|---|
| Warranty Deed | $995,000 | None Available | |
| Warranty Deed | $900,000 | None Available | |
| Warranty Deed | $745,000 | -- |
Mortgage History
| Date | Status | Loan Amount | Loan Type |
|---|---|---|---|
| Open | $796,000 | New Conventional | |
| Previous Owner | $760,000 | Adjustable Rate Mortgage/ARM | |
| Previous Owner | $100,000 | Credit Line Revolving | |
| Previous Owner | $662,000 | Unknown | |
| Previous Owner | $100,000 | Credit Line Revolving | |
| Previous Owner | $601,500 | Fannie Mae Freddie Mac | |
| Previous Owner | $596,000 | Stand Alone First | |
| Previous Owner | $596,000 | No Value Available | |
| Previous Owner | $75,000 | Credit Line Revolving | |
| Previous Owner | $580,000 | Unknown |
Source: Canopy MLS (Canopy Realtor® Association)
MLS Number: 4230858
APN: 001-651-13
- 16921 Jetton Rd
- 18912 Peninsula Point Dr
- 19125 Peninsula Point Dr
- 18512 Square Sail Rd
- 18609 Square Sail Rd
- 18432 Harbor Light Blvd
- 16624 Flying Jib Rd
- 17418 Sailors Watch Place
- 17701 Springwinds Dr
- 16439 Jetton Rd
- 16500 Green Dolphin Ln
- 18337 Harbor Light Blvd
- 17429 Staysail Ct
- 18805 Flat Shoals Dr
- 18302 Town Harbour Rd
- 18201 Town Harbour Rd
- 18019 Harbor Light Blvd
- 19216 Peninsula Shores Dr
- 19577 Meta Rd
- 18612 Balmore Pines Ln
