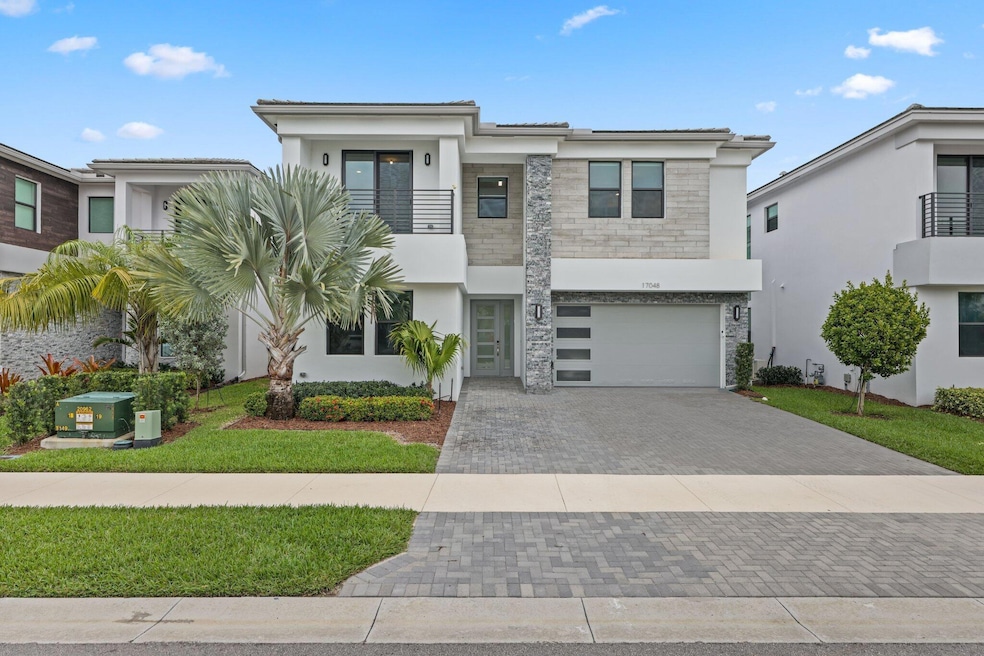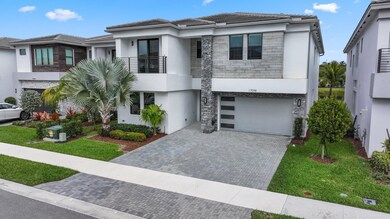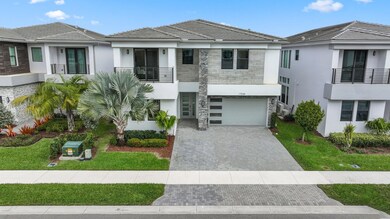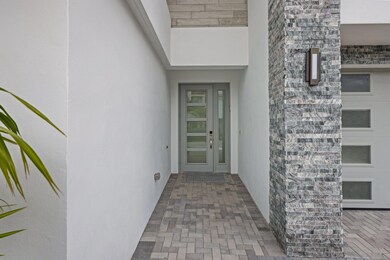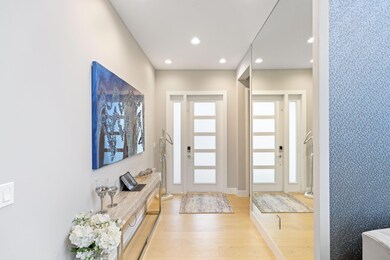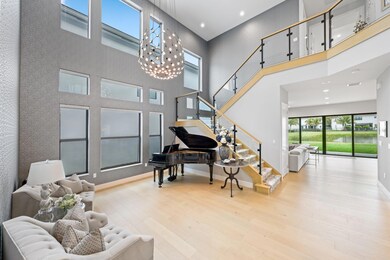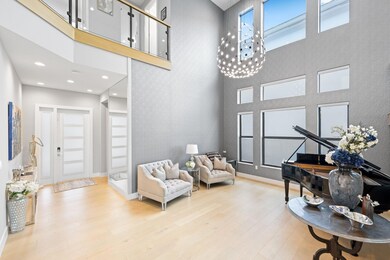
17048 Teton River Rd Boca Raton, FL 33496
The Oaks NeighborhoodEstimated payment $13,405/month
Highlights
- Lake Front
- Gated with Attendant
- Clubhouse
- Whispering Pines Elementary School Rated A-
- Room in yard for a pool
- Vaulted Ceiling
About This Home
Welcome to this stunning LOTUS 5-bedroom, 7-bath Polynesian model home, ideally situated on a serene lakefront with breathtaking views. This meticulously designed residence features a spacious, open floor plan perfect for both entertaining and everyday living. The large kitchen island is a chefs dream, complimented by sleek, modern light fixtures and a luxury 3D accent wallpaper that adds a touch of sophistication to the foyer.Custom-built wall units and upgraded flooring elevate the homes appeal, while the custom closets provide ample storage space for all your needs. With a built-in generator, impact-glass windows and motorized blinds ensuring protection, you'll enjoy peace of mind while taking in the natural beauty surrounding the property.
Home Details
Home Type
- Single Family
Est. Annual Taxes
- $25,803
Year Built
- Built in 2023
Lot Details
- 6,368 Sq Ft Lot
- Lake Front
- Sprinkler System
- Property is zoned AGR-PU
HOA Fees
- $651 Monthly HOA Fees
Parking
- 2 Car Attached Garage
- Driveway
Home Design
- Flat Roof Shape
- Tile Roof
Interior Spaces
- 4,609 Sq Ft Home
- 2-Story Property
- Custom Mirrors
- Vaulted Ceiling
- French Doors
- Entrance Foyer
- Family Room
- Loft
- Wood Flooring
- Lake Views
Kitchen
- Gas Range
- Microwave
- Dishwasher
- Disposal
Bedrooms and Bathrooms
- 5 Bedrooms
- Split Bedroom Floorplan
- Walk-In Closet
- 7 Full Bathrooms
- Separate Shower in Primary Bathroom
Laundry
- Laundry Room
- Dryer
- Washer
Home Security
- Home Security System
- Impact Glass
Outdoor Features
- Room in yard for a pool
- Balcony
- Open Patio
Schools
- Whispering Pines Elementary School
- Eagles Landing Middle School
- Olympic Heights High School
Utilities
- Central Heating and Cooling System
- Heating System Uses Gas
- Gas Water Heater
- Cable TV Available
Listing and Financial Details
- Assessor Parcel Number 00424632100008010
- Seller Considering Concessions
Community Details
Overview
- Association fees include common areas, ground maintenance, security
- Built by GL Homes
- Bridges Mizner Pud Bridge Subdivision, Polynesian Floorplan
Amenities
- Clubhouse
- Game Room
Recreation
- Tennis Courts
- Community Basketball Court
- Pickleball Courts
- Community Pool
- Community Spa
Security
- Gated with Attendant
- Resident Manager or Management On Site
Map
Home Values in the Area
Average Home Value in this Area
Tax History
| Year | Tax Paid | Tax Assessment Tax Assessment Total Assessment is a certain percentage of the fair market value that is determined by local assessors to be the total taxable value of land and additions on the property. | Land | Improvement |
|---|---|---|---|---|
| 2024 | $25,803 | $1,598,154 | -- | -- |
| 2023 | $3,616 | $147,620 | $265,375 | $0 |
| 2022 | $2,692 | $134,200 | $0 | $0 |
| 2021 | $2,168 | $122,000 | $122,000 | $0 |
Property History
| Date | Event | Price | Change | Sq Ft Price |
|---|---|---|---|---|
| 03/20/2025 03/20/25 | Pending | -- | -- | -- |
| 03/14/2025 03/14/25 | Price Changed | $1,899,900 | -5.0% | $412 / Sq Ft |
| 02/28/2025 02/28/25 | Price Changed | $1,999,900 | -4.3% | $434 / Sq Ft |
| 02/15/2025 02/15/25 | Price Changed | $2,089,000 | -0.5% | $453 / Sq Ft |
| 01/28/2025 01/28/25 | For Sale | $2,099,000 | +13.5% | $455 / Sq Ft |
| 07/03/2023 07/03/23 | Sold | $1,850,000 | -5.1% | $412 / Sq Ft |
| 05/31/2023 05/31/23 | Price Changed | $1,950,000 | -2.5% | $435 / Sq Ft |
| 05/08/2023 05/08/23 | Price Changed | $1,999,999 | -4.7% | $446 / Sq Ft |
| 04/07/2023 04/07/23 | Price Changed | $2,099,000 | -2.4% | $468 / Sq Ft |
| 02/09/2023 02/09/23 | For Sale | $2,150,000 | -- | $479 / Sq Ft |
Deed History
| Date | Type | Sale Price | Title Company |
|---|---|---|---|
| Warranty Deed | $1,850,000 | Quaker Title & Escrow | |
| Warranty Deed | $1,850,000 | Quaker Title & Escrow | |
| Special Warranty Deed | $1,533,654 | Nova Title |
Mortgage History
| Date | Status | Loan Amount | Loan Type |
|---|---|---|---|
| Open | $300,000 | New Conventional | |
| Closed | $300,000 | New Conventional | |
| Previous Owner | $1,265,264 | New Conventional |
Similar Homes in Boca Raton, FL
Source: BeachesMLS
MLS Number: R11056403
APN: 00-42-46-32-10-000-8010
- 17072 Teton River Rd
- 17029 Teton River Rd
- 8131 Laurel Falls Dr
- 8104 Laurel Falls Dr
- 17032 Watersprite Lakes Rd
- 17104 Watersprite Lakes Rd
- 8294 Fishhawk Falls Ct
- 16944 Bridge Crossing Cir
- 17117 Teton River Rd
- 17076 Rainbow Falls Trail
- 17106 Rainbow Falls Trail
- 16794 Bridge Crossing Cir
- 16865 Charles River Dr
- 16873 Charles River Dr
- 8067 White Wave Terrace
- 8232 Wildwood Lakes Dr
- 17628 Sparkling River Rd
- 17197 Teton River Rd
- 17160 Northway Cir
- 17045 Five Waters Ave
