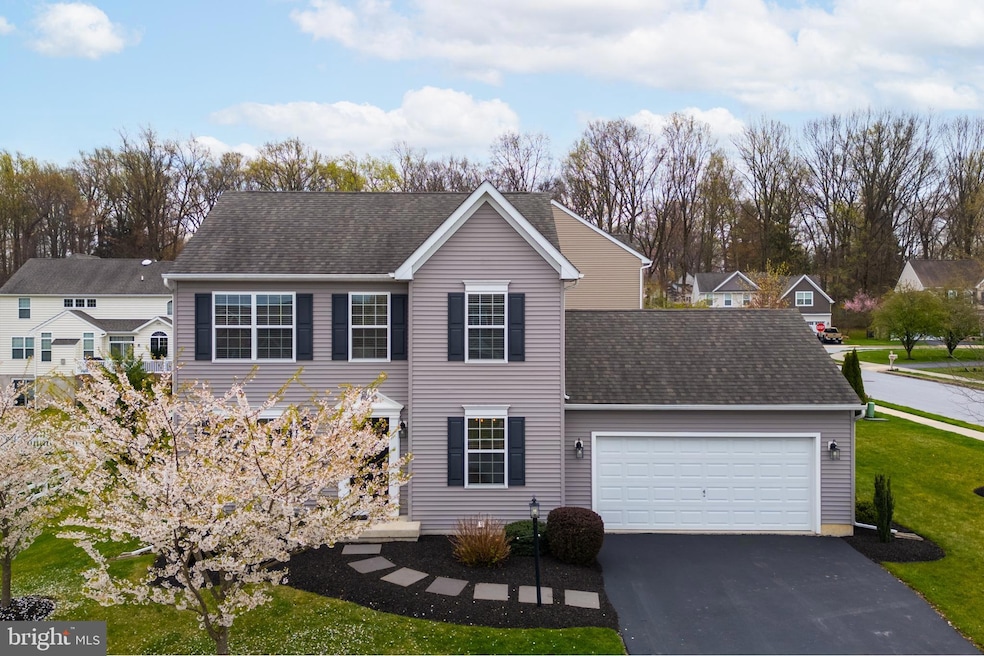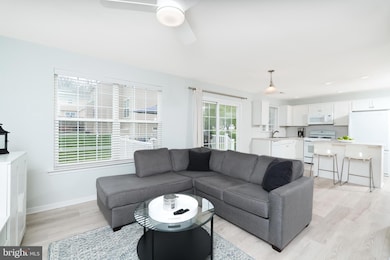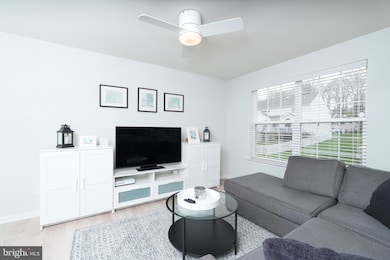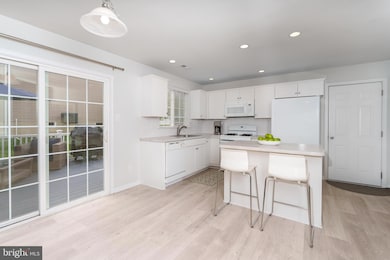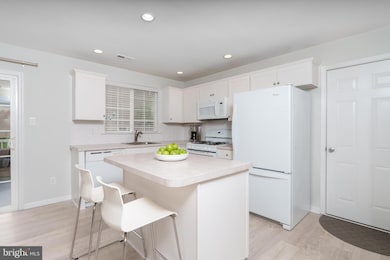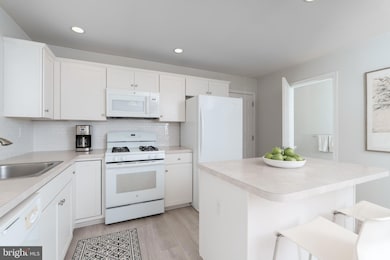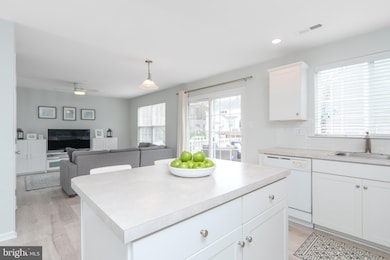
1705 Beufort Ct Coatesville, PA 19320
East Brandywine NeighborhoodEstimated payment $2,844/month
Highlights
- Popular Property
- Deck
- 2 Car Attached Garage
- Colonial Architecture
- Family Room Off Kitchen
- Living Room
About This Home
What a stylish home! Located in the Kings Grant community, 1705 Beufort Ct is designed from top to bottom in a soft, light color palette that creates beautiful living spaces that are ready for you with the turn of a key. This classic center hall Colonial floorplan offers formal living and dining, either of which could easily be set up as a dedicated home office, and there is a stunning, open concept kitchen and family room. A wall of windows, a slider to the back deck, and extra wide entranceways between rooms all enhance the bright, airy feel of this home. There is a 1st floor powder room, 3 bedrooms and a beautifully designed full bathroom on the 2nd floor, and a convenient 2nd floor laundry room with built-in shelving. This home also features an unfinished basement that provides excellent storage, and there is a 2-car garage as well as driveway parking. Located off Fisherville Rd, you’ll be minutes from Bondsville Mill Park and Gardens, with convenient access to both BUS Rte 30 and Rte 322. You could be just the 2nd owner of this lovely home. Request a personal tour today!
Open House Schedule
-
Sunday, April 27, 20251:00 to 3:00 pm4/27/2025 1:00:00 PM +00:004/27/2025 3:00:00 PM +00:00Add to Calendar
Home Details
Home Type
- Single Family
Est. Annual Taxes
- $6,986
Year Built
- Built in 2016
Lot Details
- 8,528 Sq Ft Lot
- Property is zoned R10 RES
HOA Fees
- $58 Monthly HOA Fees
Parking
- 2 Car Attached Garage
- 2 Driveway Spaces
- Front Facing Garage
Home Design
- Colonial Architecture
- Permanent Foundation
- Aluminum Siding
- Vinyl Siding
Interior Spaces
- 1,598 Sq Ft Home
- Property has 2 Levels
- Ceiling Fan
- Family Room Off Kitchen
- Living Room
- Dining Room
- Kitchen Island
- Unfinished Basement
Bedrooms and Bathrooms
- 3 Bedrooms
Outdoor Features
- Deck
Utilities
- Forced Air Heating and Cooling System
- Natural Gas Water Heater
Listing and Financial Details
- Tax Lot 0194
- Assessor Parcel Number 39-01 -0194
Community Details
Overview
- $800 Capital Contribution Fee
- Association fees include common area maintenance
- Kings Grant Homeowners Association
- Kings Grant Subdivision
Recreation
- Community Playground
Map
Home Values in the Area
Average Home Value in this Area
Tax History
| Year | Tax Paid | Tax Assessment Tax Assessment Total Assessment is a certain percentage of the fair market value that is determined by local assessors to be the total taxable value of land and additions on the property. | Land | Improvement |
|---|---|---|---|---|
| 2024 | $6,848 | $131,750 | $33,200 | $98,550 |
| 2023 | $6,706 | $131,750 | $33,200 | $98,550 |
| 2022 | $6,367 | $131,750 | $33,200 | $98,550 |
| 2021 | $6,167 | $131,750 | $33,200 | $98,550 |
| 2020 | $6,064 | $131,750 | $33,200 | $98,550 |
| 2019 | $5,953 | $131,750 | $33,200 | $98,550 |
| 2018 | $5,507 | $128,840 | $33,200 | $95,640 |
| 2017 | $1,019 | $24,670 | $24,670 | $0 |
| 2016 | $825 | $24,670 | $24,670 | $0 |
| 2015 | $825 | $24,670 | $24,670 | $0 |
| 2014 | $825 | $24,670 | $24,670 | $0 |
Property History
| Date | Event | Price | Change | Sq Ft Price |
|---|---|---|---|---|
| 04/25/2025 04/25/25 | For Sale | $395,000 | -- | $247 / Sq Ft |
Deed History
| Date | Type | Sale Price | Title Company |
|---|---|---|---|
| Deed | $239,486 | None Available |
Similar Homes in Coatesville, PA
Source: Bright MLS
MLS Number: PACT2095746
APN: 39-001-0194.0000
- 1705 Beufort Ct
- 1112 Woodruff Rd
- 1005 Caln Meetinghouse Rd
- 411 Zynn Rd
- 375 Zynn Rd
- 359 Adams St
- 324 Barley Sheaf Rd
- 2011 E Kings Hwy
- 6 Reeceville Rd
- 197 Loomis Ave
- 5 Jason Ln
- 12 Jason Ln
- 111 Fulton St
- 2303 Warren Ave
- 2726 Fynamore Ln Unit 213W
- 2749 Shelburne Rd Unit 242W
- 412 Mercer Dr
- 3153 Walnut St
- 22 Johnson Ave
- 100 Bolero Dr
