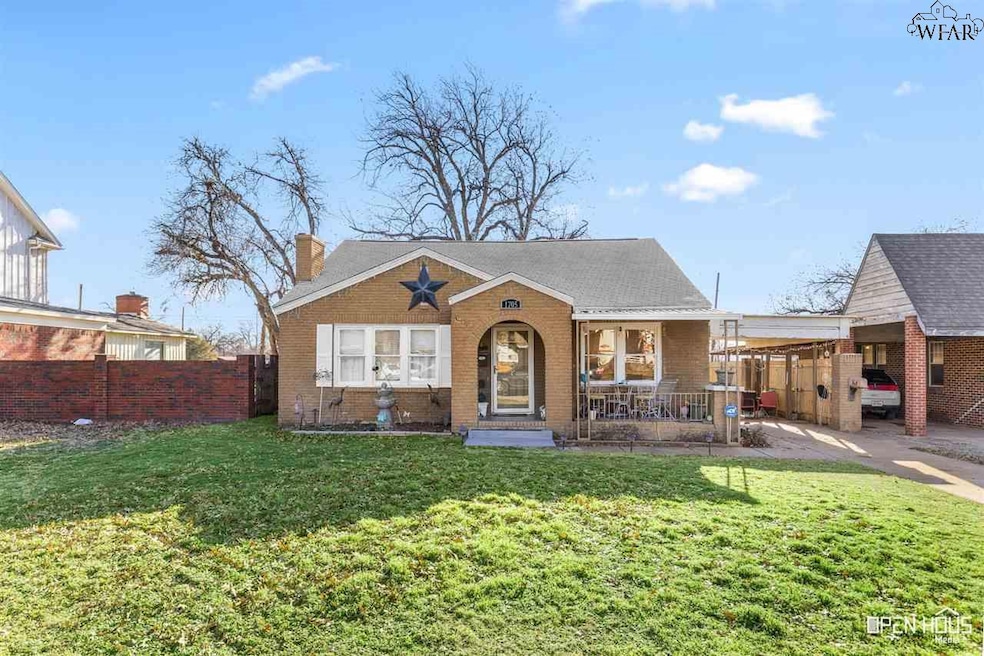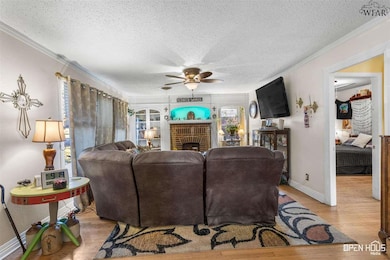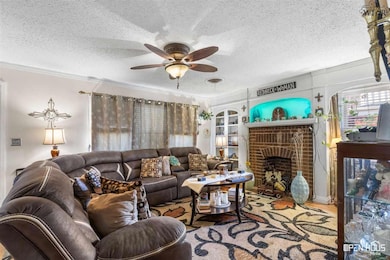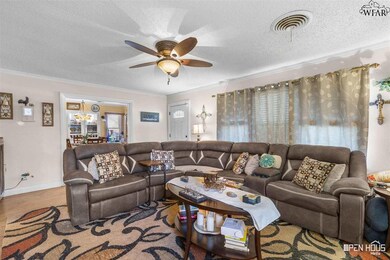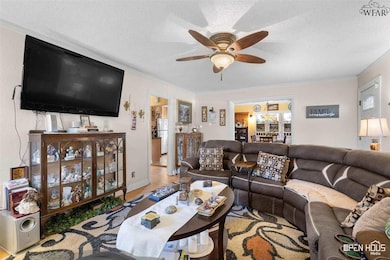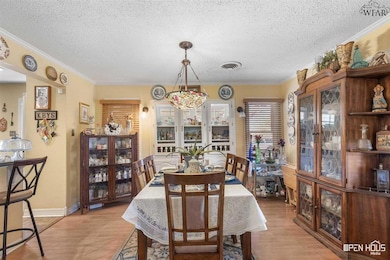
1705 Buchanan St Wichita Falls, TX 76309
West Floral Heights Historic District NeighborhoodEstimated payment $1,225/month
Highlights
- Breakfast Room
- Patio
- Central Heating and Cooling System
- 2 Car Detached Garage
- 1-Story Property
- Privacy Fence
About This Home
Welcome to your charming new 3-bedroom, 1-bath home, perfect for creating unforgettable memories! This adorable residence is move-in ready and features a cozy interior that immediately feels like home. Step outside to discover a spacious backyard, ideal for gatherings and outdoor fun. You'll also appreciate the convenience of a driveway and a detached two-car garage. Above the garage, a separate apartment offers great potential for extra income, though it does need some work. Don’t miss out!
Home Details
Home Type
- Single Family
Est. Annual Taxes
- $3,700
Year Built
- Built in 1934
Parking
- 2 Car Detached Garage
Home Design
- Brick Exterior Construction
Interior Spaces
- 1,434 Sq Ft Home
- 1-Story Property
- Living Room with Fireplace
- Breakfast Room
Kitchen
- Microwave
- Dishwasher
- Disposal
Bedrooms and Bathrooms
- 3 Bedrooms
Outdoor Features
- Patio
- Outbuilding
Additional Features
- Privacy Fence
- Central Heating and Cooling System
Map
Home Values in the Area
Average Home Value in this Area
Tax History
| Year | Tax Paid | Tax Assessment Tax Assessment Total Assessment is a certain percentage of the fair market value that is determined by local assessors to be the total taxable value of land and additions on the property. | Land | Improvement |
|---|---|---|---|---|
| 2024 | $3,700 | $159,312 | -- | -- |
| 2023 | $3,425 | $144,829 | $0 | $0 |
| 2022 | $3,359 | $131,663 | $0 | $0 |
| 2021 | $3,057 | $119,694 | $7,501 | $119,240 |
| 2020 | $2,813 | $108,813 | $7,501 | $103,267 |
| 2019 | $2,579 | $98,921 | $7,501 | $91,420 |
| 2018 | $2,214 | $96,609 | $7,501 | $89,108 |
| 2017 | $2,411 | $94,807 | $7,501 | $87,306 |
| 2016 | $2,336 | $91,864 | $7,501 | $84,363 |
| 2015 | $1,918 | $90,722 | $7,501 | $83,221 |
| 2014 | $1,918 | $90,826 | $0 | $0 |
Property History
| Date | Event | Price | Change | Sq Ft Price |
|---|---|---|---|---|
| 03/03/2025 03/03/25 | Price Changed | $164,500 | -2.7% | $115 / Sq Ft |
| 01/23/2025 01/23/25 | For Sale | $169,000 | +76.2% | $118 / Sq Ft |
| 02/28/2013 02/28/13 | Sold | -- | -- | -- |
| 02/16/2013 02/16/13 | Pending | -- | -- | -- |
| 01/08/2013 01/08/13 | For Sale | $95,900 | -- | $67 / Sq Ft |
Deed History
| Date | Type | Sale Price | Title Company |
|---|---|---|---|
| Warranty Deed | -- | None Available | |
| Vendors Lien | -- | -- |
Mortgage History
| Date | Status | Loan Amount | Loan Type |
|---|---|---|---|
| Previous Owner | $70,400 | New Conventional | |
| Previous Owner | $72,675 | New Conventional |
Similar Homes in Wichita Falls, TX
Source: Wichita Falls Association of REALTORS®
MLS Number: 176916
APN: 148719
