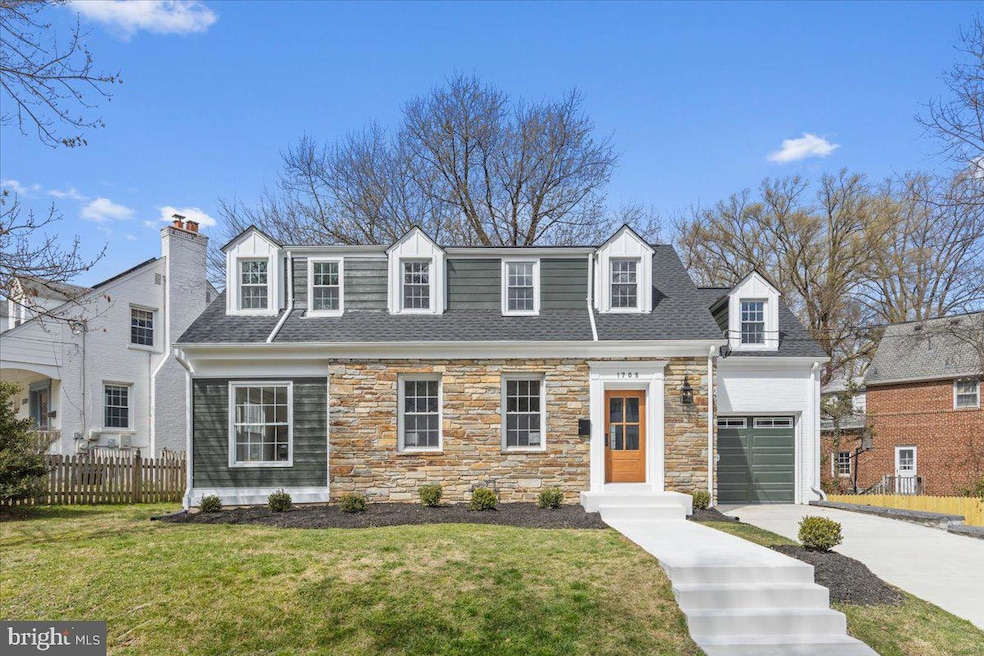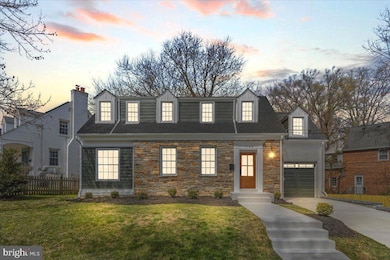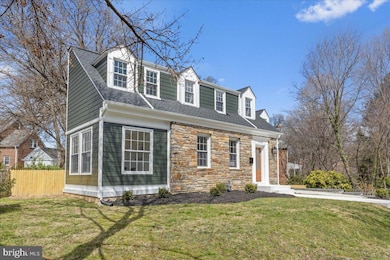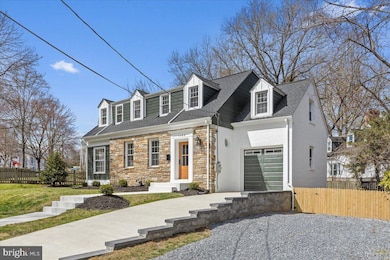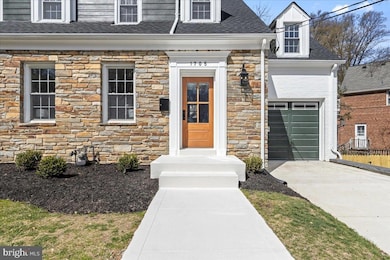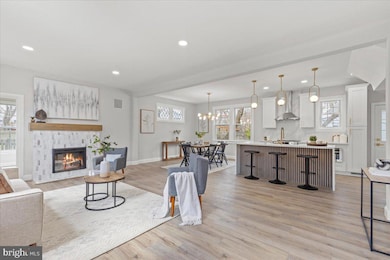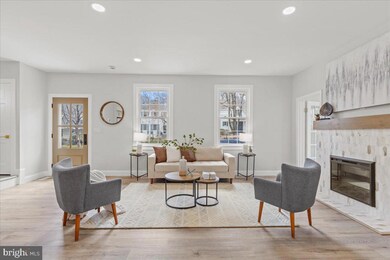
1705 Corwin Dr Silver Spring, MD 20910
Estimated payment $6,182/month
Highlights
- Open Floorplan
- Cape Cod Architecture
- Vaulted Ceiling
- Woodlin Elementary School Rated A-
- Deck
- No HOA
About This Home
Welcome to 1705 Corwin Drive, a recently expanded and beautifully renovated 5-bedroom, 3-bathroom home offering 2,459 square feet of exquisite living space in the sought-after Woodside Park neighborhood. Thoughtfully redesigned with modern finishes and high-end upgrades, this home perfectly blends timeless character with contemporary sophistication.
The brand-new owner’s suite addition is a true retreat, boasting soaring vaulted ceilings and a spa-like ensuite bath with stunning custom tile work, a spacious walk-in shower, a freestanding soaking tub, a double vanity, and an LED anti-fog mirror. Designed for both luxury and relaxation, this private sanctuary is the perfect place to unwind.
At the heart of the home is the fully renovated gourmet kitchen, showcasing sleek quartz countertops with a waterfall-edge island that doubles as a breakfast bar, a matching quartz backsplash, a farmhouse sink, a drawer microwave, and a professional-grade range hood. Modern lighting throughout enhances the home’s stylish ambiance, while the open-concept living and dining areas feature an elegant electric fireplace with a striking tile surround, adding both warmth and sophistication.
Beyond the five spacious bedrooms, a bright first-floor home office provides the perfect space for productivity. The additional two full bathrooms have been beautifully renovated with high-end finishes and contemporary fixtures, ensuring both style and functionality.
Step outside to a newly built deck overlooking the fully fenced backyard, an ideal setting for entertaining or quiet relaxation. A brand-new concrete driveway leads to the attached one-car garage, while a second gravel driveway provides additional off-street parking or the perfect spot for RV or boat storage. Additional upgrades include new architectural shingles, gutters, select Hardie siding and windows, a nearly new Lennox high-efficiency HVAC system (manufactured in 2022), and a brand-new high-efficiency tankless water heater—offering both energy efficiency and long-term comfort.
Located just 1.4 miles from the Silver Spring Metro Station and minutes from downtown Silver Spring’s vibrant shopping, dining, and entertainment, this move-in-ready home is the perfect balance of style, convenience, and functionality. Don’t miss this rare opportunity—schedule your private tour today!
Home Details
Home Type
- Single Family
Est. Annual Taxes
- $7,494
Year Built
- Built in 1937 | Remodeled in 2025
Lot Details
- 5,097 Sq Ft Lot
- Property is Fully Fenced
- Property is in excellent condition
- Property is zoned R60
Parking
- 1 Car Direct Access Garage
- 6 Driveway Spaces
- Front Facing Garage
- Garage Door Opener
- Gravel Driveway
Home Design
- Cape Cod Architecture
- Brick Exterior Construction
- Architectural Shingle Roof
- Stone Siding
Interior Spaces
- Property has 3 Levels
- Open Floorplan
- Vaulted Ceiling
- Recessed Lighting
- Electric Fireplace
- Family Room Off Kitchen
- Living Room
- Dining Room
- Den
Kitchen
- Breakfast Area or Nook
- Electric Oven or Range
- Range Hood
- Built-In Microwave
- ENERGY STAR Qualified Refrigerator
- Ice Maker
- Dishwasher
- Stainless Steel Appliances
- Kitchen Island
- Disposal
- Instant Hot Water
Flooring
- Ceramic Tile
- Luxury Vinyl Plank Tile
Bedrooms and Bathrooms
- Walk-In Closet
- Soaking Tub
- Bathtub with Shower
- Walk-in Shower
Laundry
- Laundry Room
- Washer and Dryer Hookup
Finished Basement
- Heated Basement
- Walk-Up Access
- Connecting Stairway
- Interior and Exterior Basement Entry
- Basement Windows
Outdoor Features
- Deck
- Exterior Lighting
Schools
- Woodlin Elementary School
- Sligo Middle School
- Albert Einstein High School
Utilities
- Central Heating and Cooling System
- Vented Exhaust Fan
- Tankless Water Heater
- Natural Gas Water Heater
- Cable TV Available
Community Details
- No Home Owners Association
- Woodside Forest Subdivision
Listing and Financial Details
- Tax Lot 4
- Assessor Parcel Number 161301430880
Map
Home Values in the Area
Average Home Value in this Area
Tax History
| Year | Tax Paid | Tax Assessment Tax Assessment Total Assessment is a certain percentage of the fair market value that is determined by local assessors to be the total taxable value of land and additions on the property. | Land | Improvement |
|---|---|---|---|---|
| 2024 | $7,215 | $569,200 | $321,300 | $247,900 |
| 2023 | $7,494 | $534,767 | $0 | $0 |
| 2022 | $4,033 | $500,333 | $0 | $0 |
| 2021 | $2,490 | $465,900 | $321,300 | $144,600 |
| 2020 | $4,948 | $465,900 | $321,300 | $144,600 |
| 2019 | $5,627 | $465,900 | $321,300 | $144,600 |
| 2018 | $6,094 | $487,000 | $321,300 | $165,700 |
| 2017 | $5,145 | $481,067 | $0 | $0 |
| 2016 | -- | $475,133 | $0 | $0 |
| 2015 | $4,381 | $469,200 | $0 | $0 |
| 2014 | $4,381 | $469,200 | $0 | $0 |
Property History
| Date | Event | Price | Change | Sq Ft Price |
|---|---|---|---|---|
| 04/12/2025 04/12/25 | For Sale | $997,500 | 0.0% | $406 / Sq Ft |
| 04/08/2025 04/08/25 | Pending | -- | -- | -- |
| 03/28/2025 03/28/25 | For Sale | $997,500 | 0.0% | $406 / Sq Ft |
| 03/27/2025 03/27/25 | Price Changed | $997,500 | +66.3% | $406 / Sq Ft |
| 01/24/2024 01/24/24 | Sold | $600,000 | +0.2% | $457 / Sq Ft |
| 01/10/2024 01/10/24 | Pending | -- | -- | -- |
| 01/04/2024 01/04/24 | For Sale | $599,000 | -- | $456 / Sq Ft |
Deed History
| Date | Type | Sale Price | Title Company |
|---|---|---|---|
| Deed | $600,000 | Cardinal Title Group | |
| Deed | -- | -- |
Similar Homes in Silver Spring, MD
Source: Bright MLS
MLS Number: MDMC2166344
APN: 13-01430880
- 9502 Woodland Dr
- 9501 Columbia Blvd
- 9505 Riley Rd
- 9023 Ottawa Place
- 9001 Ottawa Place
- 1935 Lyttonsville Rd
- 1709 Leighton Wood Ln
- 1900 Lyttonsville Rd
- 1900 Lyttonsville Rd
- 1900 Lyttonsville Rd Unit 910
- 1900 Lyttonsville Rd
- 1900 Lyttonsville Rd Unit 1017
- 1900 Lyttonsville Rd
- 1900 Lyttonsville Rd Unit P96
- 1900 Lyttonsville Rd
- 1900 Lyttonsville Rd Unit 1105
- 1900 Lyttonsville Rd Unit 110
- 1900 Lyttonsville Rd Unit 818
- 1900 Lyttonsville Rd
- 1900 Lyttonsville Rd
