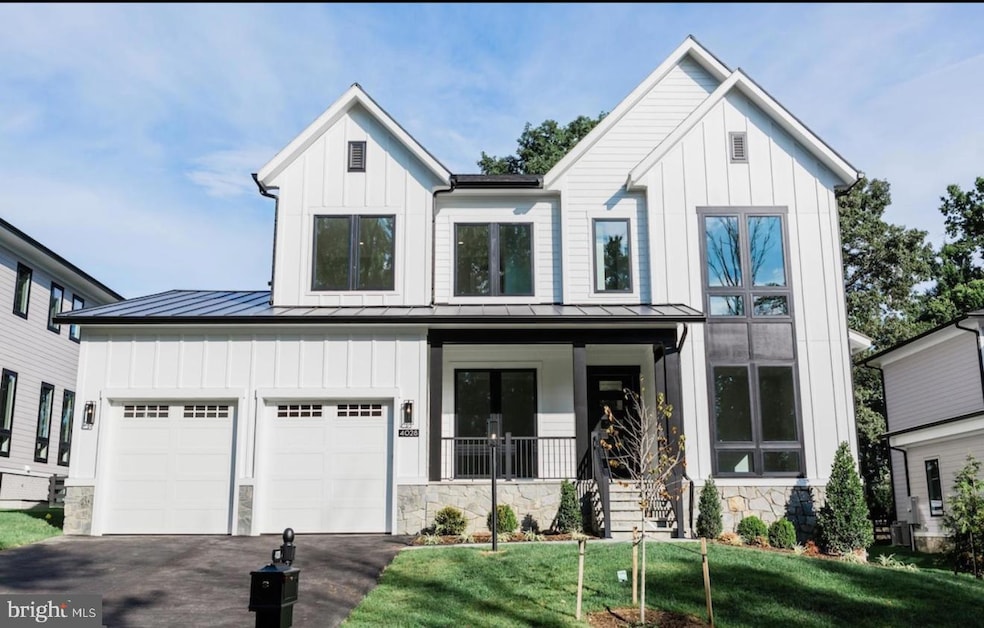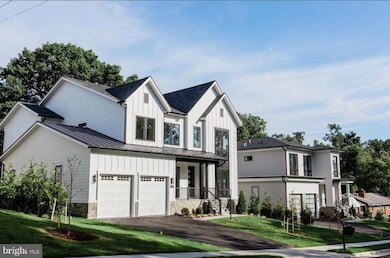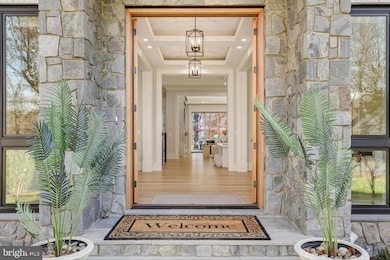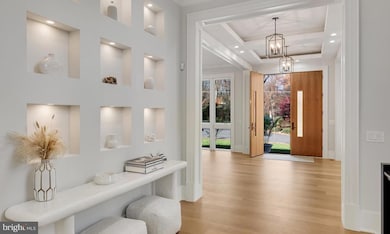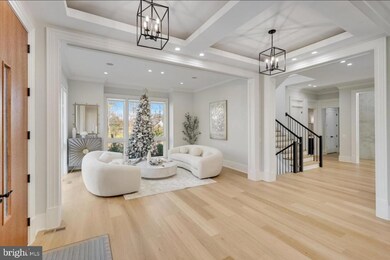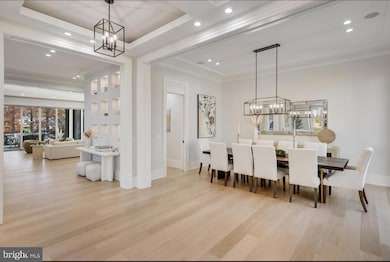
1705 East Ave McLean, VA 22101
Estimated payment $23,420/month
Highlights
- Newly Remodeled
- Eat-In Gourmet Kitchen
- Transitional Architecture
- Chesterbrook Elementary School Rated A
- Open Floorplan
- Solid Hardwood Flooring
About This Home
Welcome to the future of modern luxury living—a stunning new construction by Premier Homes Group in the heart of McLean, Virginia. Designed to be the forever home you've always dreamed of, this 7,000+ sq. ft. masterpiece sits on a pristine .3-acre lot and delivers the perfect blend of modern chic design, high-end finishes, and an inviting, homey feel that makes every day feel special.
This isn’t just a house—it’s a lifestyle. With 6 bedrooms, 7 full baths, and 2 half baths, this home was crafted for comfort, elegance, and effortless living. Every inch is well-appointed with designer fixtures, natural textures, and warm finishes, creating a space that is as stylish as it is livable. Think sleek, airy interiors balanced with cozy, intimate spaces—this home is built for the long haul.
?? Striking modern design meets timeless elegance with a curated selection of premium finishes and architectural details
?? Expansive, open floor plan with oversized windows and floods of natural light
?? State-of-the-art kitchen featuring custom cabinetry, Sub-Zero & Wolf appliances, and a massive quartz waterfall island that doubles as the ultimate gathering space
?? Warm, inviting living areas with thoughtful details like a sleek gas fireplace, built-ins, and designer lighting
?? Custom accordion folding door combining indoor/outdoor living
?? A primary suite straight out of a five-star resort—soaring ceilings, spa-inspired bath with freestanding soaking tub, oversized rain shower, and walk-in closet
?? Five additional en-suite bedrooms—each designed for privacy and comfort
?? Lower level built for living and entertaining—custom wet bar, private sauna, home theater, and a fitness center
?? Beautiful outdoor living spaces—covered terrace off of the primary suite, , built-in grilling station, and lush landscaping for seamless indoor-outdoor flow
?? Smart home technology throughout—automated lighting, security, and climate control at your fingertips
Located in one of Northern Virginia’s most sought-after neighborhoods, this home puts you minutes from Tysons Corner, world-class dining, and top commuter routes. And let’s talk schools—this home is zoned for McLean High School, one of the best in Fairfax County.
This is the modern, sophisticated, yet warm and welcoming home you’ve been waiting for. Designed to grow with you, built for the future, and created for memories that last a lifetime.
?? Call now to schedule a private tour before it’s gone!
Home Details
Home Type
- Single Family
Est. Annual Taxes
- $13,669
Year Built
- Built in 1959 | Newly Remodeled
Lot Details
- 0.31 Acre Lot
- Property is in excellent condition
- Property is zoned 130
Parking
- 2 Car Direct Access Garage
- 4 Driveway Spaces
- Front Facing Garage
- Garage Door Opener
- On-Street Parking
- Off-Street Parking
Home Design
- Transitional Architecture
- Combination Foundation
- Permanent Foundation
- Slab Foundation
- Poured Concrete
- Advanced Framing
- Blown-In Insulation
- Batts Insulation
- Composition Roof
- Cement Siding
- Passive Radon Mitigation
- Concrete Perimeter Foundation
- Rough-In Plumbing
- HardiePlank Type
- CPVC or PVC Pipes
- Composite Building Materials
Interior Spaces
- Property has 3 Levels
- Open Floorplan
- Wet Bar
- Built-In Features
- Bar
- Crown Molding
- Tray Ceiling
- Ceiling height of 9 feet or more
- Ceiling Fan
- Recessed Lighting
- 1 Fireplace
- Double Pane Windows
- Insulated Windows
- Sliding Windows
- Casement Windows
- Window Screens
- Family Room Off Kitchen
- Dining Area
Kitchen
- Eat-In Gourmet Kitchen
- Breakfast Area or Nook
- Gas Oven or Range
- Six Burner Stove
- Built-In Range
- Range Hood
- Built-In Microwave
- Ice Maker
- Dishwasher
- Stainless Steel Appliances
- Kitchen Island
- Upgraded Countertops
- Disposal
Flooring
- Solid Hardwood
- Engineered Wood
- Heavy Duty
Bedrooms and Bathrooms
- En-Suite Bathroom
- Walk-In Closet
- Soaking Tub
- Bathtub with Shower
- Walk-in Shower
Laundry
- Dryer
- Washer
Finished Basement
- Basement Fills Entire Space Under The House
- Walk-Up Access
- Connecting Stairway
- Interior and Exterior Basement Entry
- Natural lighting in basement
Eco-Friendly Details
- Energy-Efficient Appliances
- Energy-Efficient Windows
- Energy-Efficient HVAC
- Energy-Efficient Lighting
- Green Energy Flooring
- ENERGY STAR Qualified Equipment for Heating
Schools
- Mclean High School
Utilities
- Forced Air Zoned Heating and Cooling System
- Vented Exhaust Fan
- Programmable Thermostat
- High-Efficiency Water Heater
- Natural Gas Water Heater
Community Details
- No Home Owners Association
- Divines Chesterbrook Subdivision, Wedgewood Floorplan
Listing and Financial Details
- Coming Soon on 10/1/25
- Tax Lot 12
- Assessor Parcel Number 0313 08040012
Map
Home Values in the Area
Average Home Value in this Area
Tax History
| Year | Tax Paid | Tax Assessment Tax Assessment Total Assessment is a certain percentage of the fair market value that is determined by local assessors to be the total taxable value of land and additions on the property. | Land | Improvement |
|---|---|---|---|---|
| 2024 | $13,612 | $1,105,120 | $547,000 | $558,120 |
| 2023 | $12,184 | $1,015,510 | $517,000 | $498,510 |
| 2022 | $11,495 | $944,740 | $453,000 | $491,740 |
| 2021 | $10,308 | $828,100 | $427,000 | $401,100 |
| 2020 | $10,183 | $813,320 | $415,000 | $398,320 |
| 2019 | $10,001 | $796,990 | $407,000 | $389,990 |
| 2018 | $9,165 | $796,990 | $407,000 | $389,990 |
| 2017 | $9,769 | $795,980 | $407,000 | $388,980 |
| 2016 | $9,388 | $765,350 | $384,000 | $381,350 |
| 2015 | $8,936 | $754,240 | $384,000 | $370,240 |
| 2014 | $8,191 | $690,350 | $362,000 | $328,350 |
Property History
| Date | Event | Price | Change | Sq Ft Price |
|---|---|---|---|---|
| 06/26/2024 06/26/24 | Sold | $1,267,500 | -2.5% | $924 / Sq Ft |
| 06/05/2024 06/05/24 | For Sale | $1,300,000 | 0.0% | $948 / Sq Ft |
| 11/16/2018 11/16/18 | Rented | $3,700 | -5.1% | -- |
| 10/01/2018 10/01/18 | For Rent | $3,900 | -- | -- |
Deed History
| Date | Type | Sale Price | Title Company |
|---|---|---|---|
| Deed | $1,267,500 | Commonwealth Land Title | |
| Bargain Sale Deed | $815,000 | None Available | |
| Special Warranty Deed | -- | None Available | |
| Deed | $283,000 | -- |
Mortgage History
| Date | Status | Loan Amount | Loan Type |
|---|---|---|---|
| Previous Owner | $750,000 | Credit Line Revolving | |
| Previous Owner | $500,000 | Unknown | |
| Previous Owner | $212,200 | New Conventional |
Similar Homes in McLean, VA
Source: Bright MLS
MLS Number: VAFX2225768
APN: 0313-08040012
- 1669 East Ave
- 6313 Old Dominion Dr
- 6346 Old Dominion Dr
- 6330 Cross St
- 6304 Old Dominion Dr
- 1755 East Ave
- 6303 Hunting Ridge Ln
- 6329 Linway Terrace
- 6403 Old Dominion Dr
- 6238 Linway Terrace
- 6210 Kilcullen Dr
- 1588 Forest Villa Ln
- 1549 Brookhaven Dr
- 6318 Mori St
- 6221 Nelway Dr
- 1811 Lansing Ct
- 6506 Old Chesterbrook Rd
- 1914 & 1912 Birch Rd
- 1718 Chateau Ct
- 1830 Massachusetts Ave
