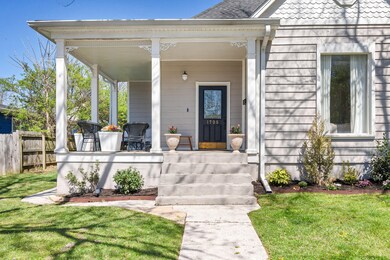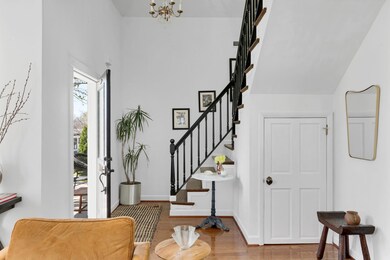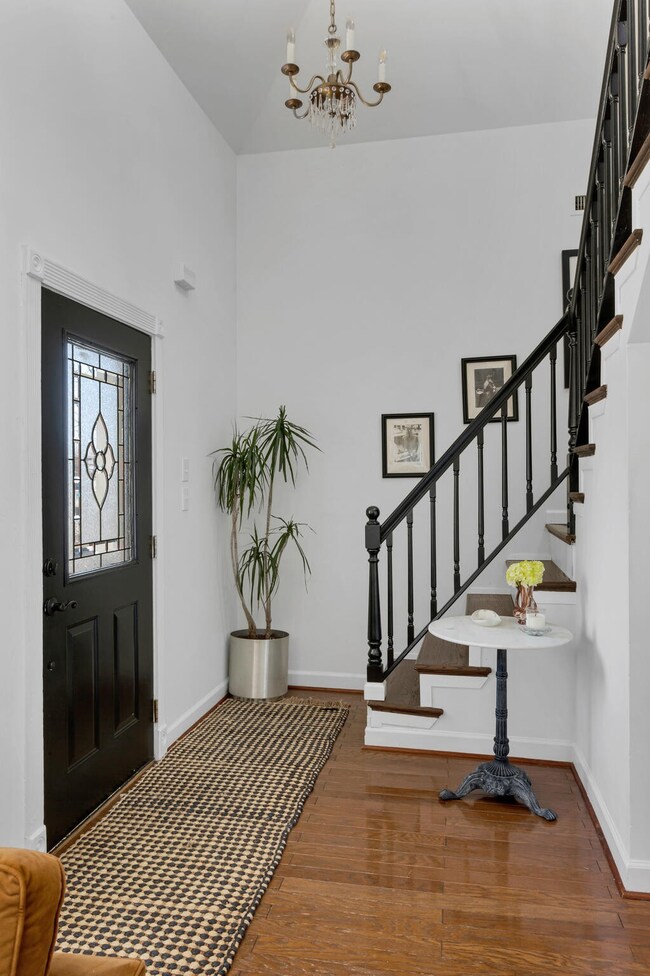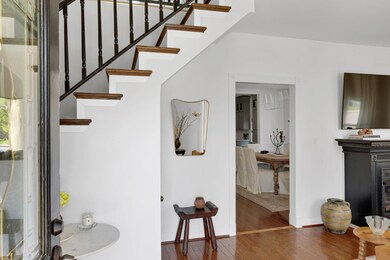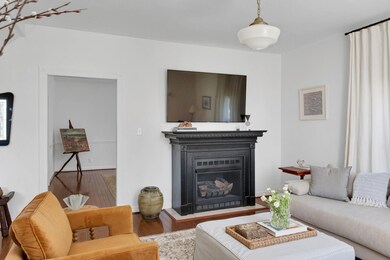
1705 Fatherland St Nashville, TN 37206
Lockeland Springs NeighborhoodEstimated payment $5,639/month
Highlights
- Deck
- No HOA
- Cooling Available
- Victorian Architecture
- Porch
- 4-minute walk to Shelby Park
About This Home
Sellers accepting back up offers - This classic renovated 1930 Victorian home blends historic charm with modern updates in a prime location. The bright living room features new energy-efficient windows and updated lighting, and a working gas fireplace, flowing into the dining room ideal for entertaining. The remodeled kitchen boasts new appliances, custom cabinetry, a gas range, and built-in appliance storage. The home offers three spacious bedrooms, each with new carpeting for added comfort. All bathrooms have been updated, including a fully remodeled primary suite, an upstairs bathroom, and a newly added half bath downstairs. Additionally, there is an office/bonus space upstairs. Convenience is further elevated with a new smart Samsung washer and dryer set and a tankless water heater for endless hot water. Exterior upgrades include new hardie board siding, five energy-efficient windows, and a 2020 roof replacement. A vapor barrier in the crawl space boosts efficiency, while a Nest doorbell, Google security cameras, and smart smoke alarms enhance safety. Outside, a new deck overlooks the spacious backyard. The fenced-in area offers two private parking spaces and room for a potential DADU. Just blocks from Shelby Park, the home offers access to a dog park, playground, sports fields, and scenic trails. It's zoned for Lockeland Elementary, one of the state’s top public schools, and within walking distance of local favorites like Frothy Monkey, Urban Cowboy, and Lockeland Table.
Home Details
Home Type
- Single Family
Est. Annual Taxes
- $4,153
Year Built
- Built in 1930
Lot Details
- 7,841 Sq Ft Lot
- Lot Dimensions are 50 x 160
Home Design
- Victorian Architecture
- Frame Construction
- Asphalt Roof
Interior Spaces
- 2,130 Sq Ft Home
- Property has 2 Levels
- Gas Fireplace
- Living Room with Fireplace
- Crawl Space
Kitchen
- Microwave
- Dishwasher
Flooring
- Carpet
- Tile
Bedrooms and Bathrooms
- 3 Bedrooms | 2 Main Level Bedrooms
Outdoor Features
- Deck
- Porch
Schools
- Lockeland Elementary School
- Stratford Stem Magnet School Lower Campus Middle School
- Stratford Stem Magnet School Upper Campus High School
Utilities
- Cooling Available
- Central Heating
- Heating System Uses Natural Gas
Community Details
- No Home Owners Association
- Priest Home Place Subdivision
Listing and Financial Details
- Assessor Parcel Number 08314013500
Map
Home Values in the Area
Average Home Value in this Area
Tax History
| Year | Tax Paid | Tax Assessment Tax Assessment Total Assessment is a certain percentage of the fair market value that is determined by local assessors to be the total taxable value of land and additions on the property. | Land | Improvement |
|---|---|---|---|---|
| 2024 | $4,153 | $127,625 | $78,125 | $49,500 |
| 2023 | $4,153 | $127,625 | $78,125 | $49,500 |
| 2022 | $4,153 | $127,625 | $78,125 | $49,500 |
| 2021 | $4,196 | $127,625 | $78,125 | $49,500 |
| 2020 | $3,976 | $94,200 | $45,000 | $49,200 |
| 2019 | $2,972 | $94,200 | $45,000 | $49,200 |
| 2018 | $2,972 | $94,200 | $45,000 | $49,200 |
| 2017 | $2,972 | $94,200 | $45,000 | $49,200 |
| 2016 | $2,842 | $62,925 | $21,250 | $41,675 |
| 2015 | $2,842 | $62,925 | $21,250 | $41,675 |
| 2014 | $2,842 | $62,925 | $21,250 | $41,675 |
Property History
| Date | Event | Price | Change | Sq Ft Price |
|---|---|---|---|---|
| 03/28/2025 03/28/25 | Pending | -- | -- | -- |
| 03/26/2025 03/26/25 | For Sale | $950,000 | -- | $446 / Sq Ft |
Deed History
| Date | Type | Sale Price | Title Company |
|---|---|---|---|
| Interfamily Deed Transfer | -- | Four Star Title Llc | |
| Interfamily Deed Transfer | -- | Rudy Title & Escrow Llc | |
| Warranty Deed | $500,000 | Rudy Title & Escrow Llc | |
| Interfamily Deed Transfer | -- | Homeland Title Llc | |
| Interfamily Deed Transfer | -- | Rudy Title | |
| Warranty Deed | $202,000 | Southland Title & Escrow Co | |
| Warranty Deed | $75,000 | -- | |
| Quit Claim Deed | -- | -- | |
| Deed | $40,000 | -- |
Mortgage History
| Date | Status | Loan Amount | Loan Type |
|---|---|---|---|
| Open | $300,000 | Credit Line Revolving | |
| Open | $450,000 | New Conventional | |
| Previous Owner | $183,000 | Commercial | |
| Previous Owner | $217,600 | Stand Alone Refi Refinance Of Original Loan | |
| Previous Owner | $161,600 | Unknown | |
| Previous Owner | $100,000 | No Value Available | |
| Previous Owner | $100,000 | No Value Available | |
| Previous Owner | $71,250 | No Value Available |
Similar Homes in Nashville, TN
Source: Realtracs
MLS Number: 2808451
APN: 083-14-0-135
- 1708 Holly St
- 1604 Lillian St
- 1811 Shelby Ave
- 1602 Boscobel St
- 1710 Shelby Ave
- 1510 Boscobel St
- 1501 Lillian St
- 1414 Holly St
- 1418 Boscobel St
- 1815 Forest Ave
- 305 S 14th St
- 1900 Eastside Ave
- 1402 Boscobel St
- 1310 Fatherland St
- 1501 Forest Ave
- 1912 Eastside Ave
- 608 S 16th St
- 1310 Lillian St
- 1909 Electric Ave
- 607 S 15th St

