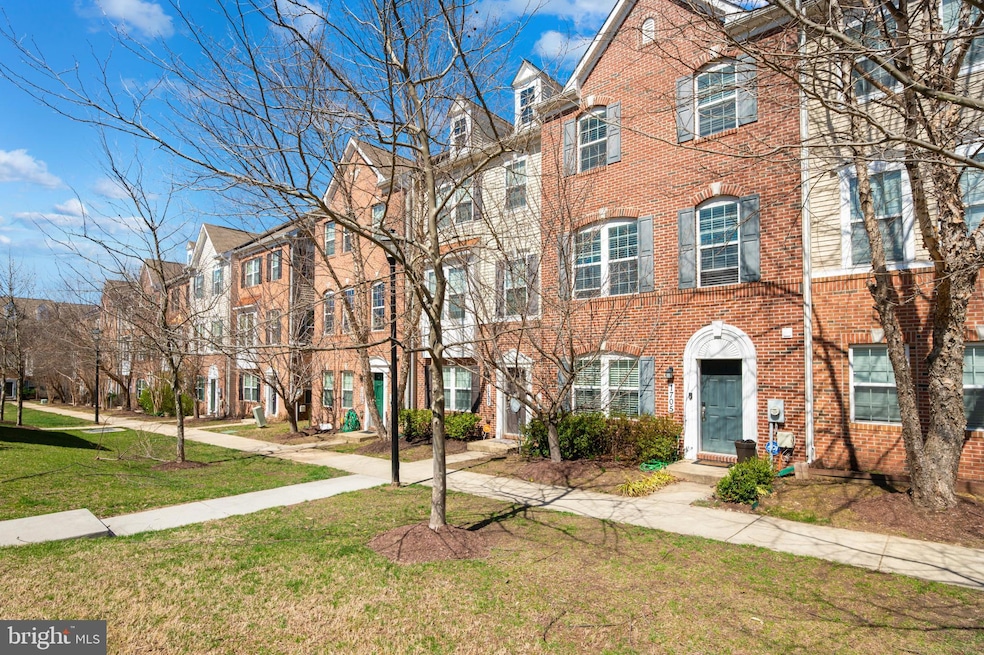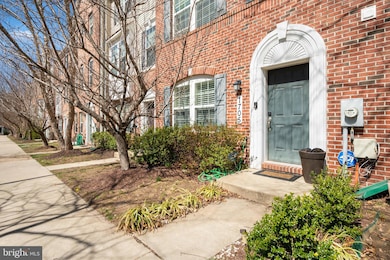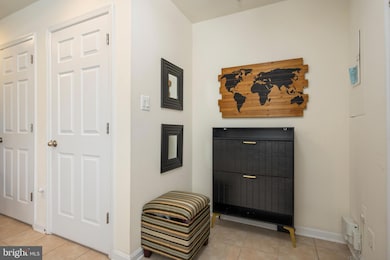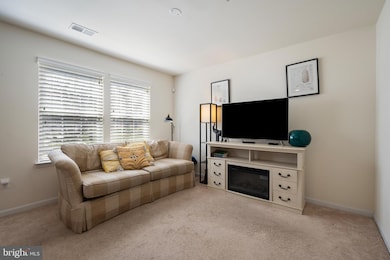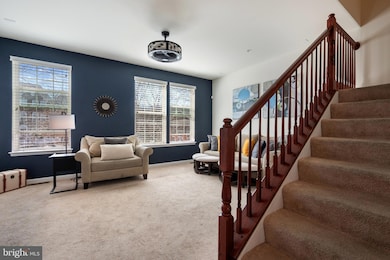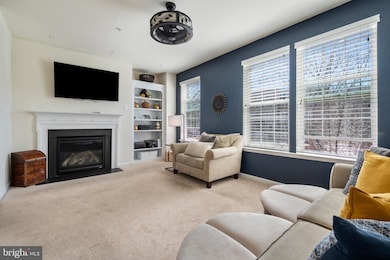
1705 Fernwood Dr Upper Marlboro, MD 20774
Westphalia NeighborhoodEstimated payment $3,020/month
Highlights
- Colonial Architecture
- Upgraded Countertops
- Breakfast Area or Nook
- Wood Flooring
- Den
- Built-In Self-Cleaning Double Oven
About This Home
Discover this beautiful 3-bedroom, 2.5-bathroom townhome in the sought-after Westphalia Row community of Upper Marlboro! Conveniently located just off I-495, this home offers easy access to Suitland Parkway, Metro stations, and premier shopping destinations. Spanning three levels of living space, it features an open and inviting layout, modern finishes, and a 2-car garage. Don’t miss this opportunity to own a stylish and well-connected home in a prime location!
Townhouse Details
Home Type
- Townhome
Est. Annual Taxes
- $5,398
Year Built
- Built in 2012
Lot Details
- 1,100 Sq Ft Lot
HOA Fees
- $91 Monthly HOA Fees
Parking
- 2 Car Attached Garage
- Garage Door Opener
- On-Street Parking
- Off-Street Parking
Home Design
- Colonial Architecture
- Frame Construction
- Concrete Perimeter Foundation
Interior Spaces
- Property has 3 Levels
- Tray Ceiling
- Ceiling height of 9 feet or more
- Recessed Lighting
- Double Pane Windows
- Low Emissivity Windows
- Window Screens
- Six Panel Doors
- Living Room
- Dining Room
- Den
- Wood Flooring
- Laundry Room
- Basement
Kitchen
- Breakfast Area or Nook
- Eat-In Kitchen
- Built-In Self-Cleaning Double Oven
- Gas Oven or Range
- Cooktop
- Ice Maker
- Dishwasher
- Kitchen Island
- Upgraded Countertops
- Disposal
Bedrooms and Bathrooms
- 3 Bedrooms
- En-Suite Primary Bedroom
- En-Suite Bathroom
Eco-Friendly Details
- Energy-Efficient Appliances
- ENERGY STAR Qualified Equipment
Utilities
- Forced Air Heating and Cooling System
- Vented Exhaust Fan
- Electric Water Heater
Community Details
- Association fees include common area maintenance, recreation facility
- Built by RICHMOND AMERICAN HOMES
- Westphalia Row Subdivision, Kendall Floorplan
Listing and Financial Details
- Tax Lot 3
- Assessor Parcel Number 17154057824
- $450 Front Foot Fee per year
Map
Home Values in the Area
Average Home Value in this Area
Tax History
| Year | Tax Paid | Tax Assessment Tax Assessment Total Assessment is a certain percentage of the fair market value that is determined by local assessors to be the total taxable value of land and additions on the property. | Land | Improvement |
|---|---|---|---|---|
| 2024 | $5,286 | $363,333 | $0 | $0 |
| 2023 | $5,138 | $351,867 | $0 | $0 |
| 2022 | $4,937 | $340,400 | $100,000 | $240,400 |
| 2021 | $4,769 | $334,067 | $0 | $0 |
| 2020 | $4,711 | $327,733 | $0 | $0 |
| 2019 | $4,626 | $321,400 | $100,000 | $221,400 |
| 2018 | $4,436 | $298,300 | $0 | $0 |
| 2017 | $4,273 | $275,200 | $0 | $0 |
| 2016 | -- | $252,100 | $0 | $0 |
| 2015 | $268 | $252,100 | $0 | $0 |
| 2014 | $268 | $252,100 | $0 | $0 |
Property History
| Date | Event | Price | Change | Sq Ft Price |
|---|---|---|---|---|
| 03/21/2025 03/21/25 | For Sale | $445,000 | +55.9% | $309 / Sq Ft |
| 06/29/2012 06/29/12 | Sold | $285,393 | -7.6% | $164 / Sq Ft |
| 01/20/2012 01/20/12 | For Sale | $308,733 | -- | $177 / Sq Ft |
Deed History
| Date | Type | Sale Price | Title Company |
|---|---|---|---|
| Deed | $285,393 | Stewart Title Of Md Inc |
Mortgage History
| Date | Status | Loan Amount | Loan Type |
|---|---|---|---|
| Open | $81,230 | FHA | |
| Open | $280,223 | FHA |
Similar Homes in Upper Marlboro, MD
Source: Bright MLS
MLS Number: MDPG2144652
APN: 15-4057824
- 1705 Fernwood Dr
- 9611 Weshire Dr
- 1628 Fernwood Dr
- 9614 Weshire Dr
- 9511 Weshurst Ln
- 9626 Weshire Dr
- 9503 Westerdale Dr
- 9519 Westerdale Dr
- 9623 Good Faith Way
- 9629 Good Faith Way
- 9631 Good Faith Way
- 9603 Hope Springs Ln
- 1635 Morning Star Ct
- 9607 Hope Springs Ln
- 9605 Hope Springs Ln
- 9601 Hope Springs Ln
- 9614 Good Faith Way
- 9622 Good Faith Way
- 9620 Good Faith Way
- 1639 Morning Star Ct
