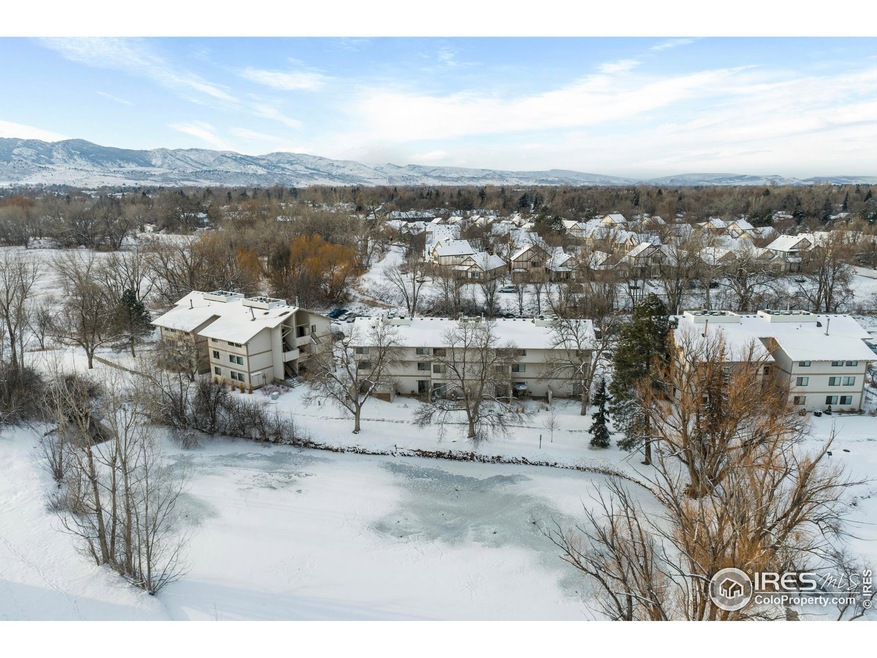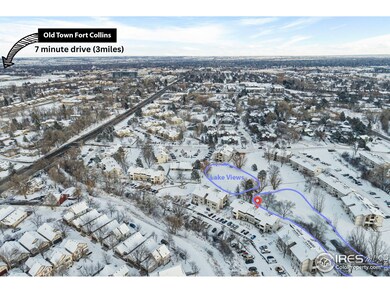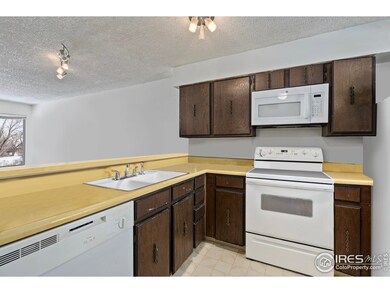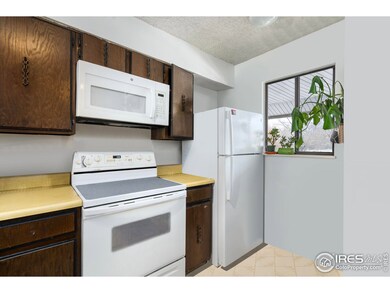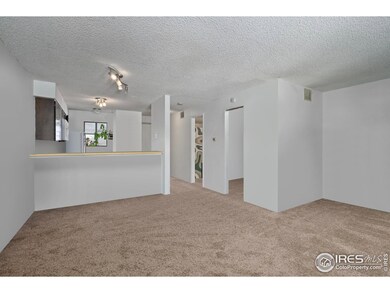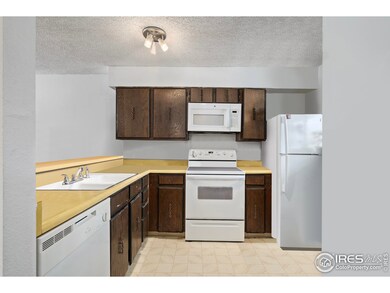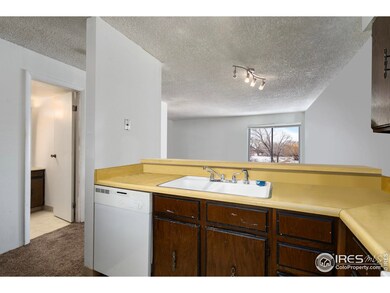
1705 Heatheridge Rd Unit N204 Fort Collins, CO 80526
Highlights
- Parking available for a boat
- Private Pool
- Open Floorplan
- Rocky Mountain High School Rated A-
- Waterfront
- River Nearby
About This Home
As of March 2025Welcome to the highly sought-after Heatheridge Lakes Condos! This inviting 506-square-foot studio features a bright, open layout designed for comfort and convenience. Whether you are a student, a busy professional, or a first-time buyer, this condo is perfect for enjoying all that Fort Collins has to offer. Inside, you will find a fully equipped kitchen with ample counter space, complemented by a breakfast bar that seamlessly flows into the sunlit living and dining area. A built-in shelving nook provides an ideal space for a queen-sized bed, while the large walk-in closet offers plenty of room for clothes and storage, accommodating even a full-sized dresser. Enjoy serene views of the lake and lush greenery from your window. The community boasts fantastic amenities, including a seasonal pool, a recreational clubhouse, and a 24-hour coin-operated/credit card laundry facility. Additionally, there is ample free parking available with no assigned spaces for your convenience. Located just a mile west of Colorado State University and only minutes from Old Town Fort Collins, this condo is ideally situated near restaurants, shopping, and entertainment. Outdoor enthusiasts will appreciate the proximity to Red Fox Meadows Natural Area, the Spring Creek bike trail, and Horsetooth Reservoir, providing endless opportunities for walking, biking, and wildlife viewing. The HOA covers water, sewer, trash, and exterior maintenance, making this condo low-maintenance and easy to enjoy. Don't miss this opportunity to own a charming, well-maintained studio in a desirable location, perfect for either a home or a rental property. Schedule your tour today and take the next step toward making this cozy condo yours!
Townhouse Details
Home Type
- Townhome
Est. Annual Taxes
- $889
Year Built
- Built in 1974
Lot Details
- Waterfront
HOA Fees
- $191 Monthly HOA Fees
Parking
- Parking available for a boat
Home Design
- Wood Frame Construction
- Composition Roof
- Vinyl Siding
Interior Spaces
- 506 Sq Ft Home
- 1-Story Property
- Open Floorplan
- Window Treatments
Kitchen
- Electric Oven or Range
- Dishwasher
- Disposal
Flooring
- Carpet
- Linoleum
Bedrooms and Bathrooms
- Walk-In Closet
- 1 Full Bathroom
Pool
- Private Pool
- Spa
Outdoor Features
- River Nearby
- Balcony
- Exterior Lighting
- Outdoor Storage
Schools
- Bennett Elementary School
- Blevins Middle School
- Rocky Mountain High School
Utilities
- Forced Air Heating and Cooling System
- High Speed Internet
- Cable TV Available
Listing and Financial Details
- Assessor Parcel Number R1675238
Community Details
Overview
- Association fees include common amenities, trash, snow removal, ground maintenance, security, management, utilities, maintenance structure
- Heatheridge Lakes Condo Subdivision
Amenities
- Clubhouse
Recreation
- Community Pool
- Park
- Hiking Trails
Map
Home Values in the Area
Average Home Value in this Area
Property History
| Date | Event | Price | Change | Sq Ft Price |
|---|---|---|---|---|
| 03/31/2025 03/31/25 | Sold | $175,000 | -5.4% | $346 / Sq Ft |
| 01/21/2025 01/21/25 | For Sale | $185,000 | -- | $366 / Sq Ft |
Similar Homes in Fort Collins, CO
Source: IRES MLS
MLS Number: 1026932
APN: 97221-29-010
- 1705 Heatheridge Rd Unit G102
- 1705 Heatheridge Rd
- 1225 W Prospect Rd Unit R34
- 1872 Marlborough Ct
- 1401 Constitution Ave
- 1312 Constitution Ave
- 1321 Springfield Dr
- 1317 Lakewood Dr
- 1609 Underhill Dr Unit 3
- 1212 Springfield Dr
- 1320 Westward Dr
- 1308 Castlerock Dr
- 1906 Larkspur Dr
- 1208 Castlerock Dr
- 1118 City Park Ave Unit 232
- 1000 W Prospect Rd
- 1204 Castlerock Dr
- 1906 Waters Edge St Unit F
- 1221 University Ave Unit B201
- 1935 Waters Edge St Unit C
