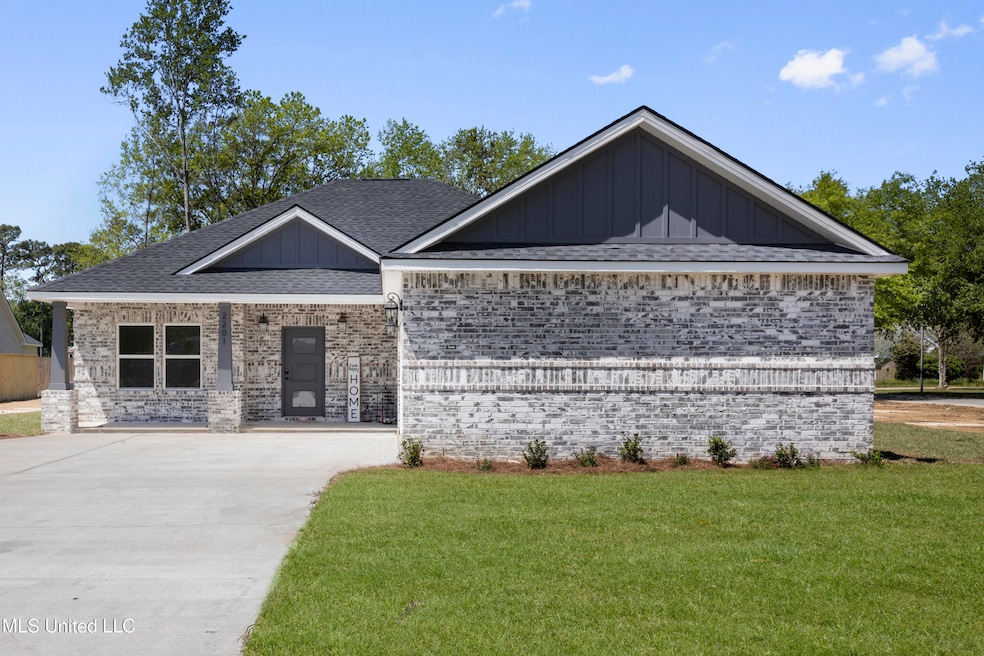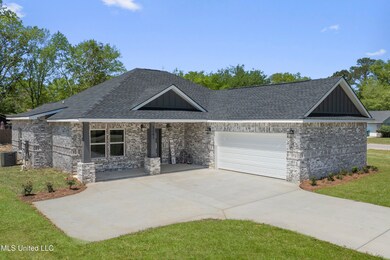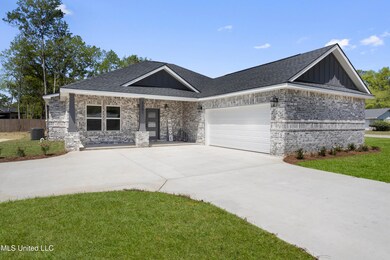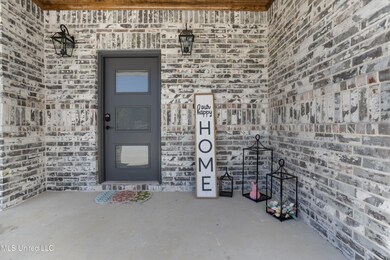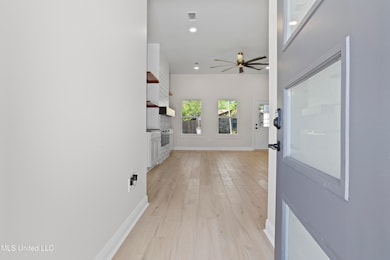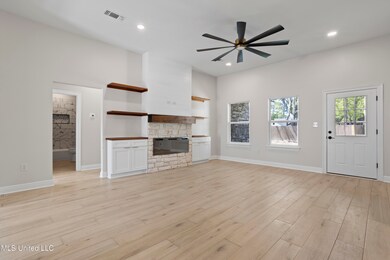
1705 Ladnier Rd Gautier, MS 39553
Estimated payment $1,651/month
Highlights
- Barn
- New Construction
- Freestanding Bathtub
- Gautier Middle School Rated A
- Open Floorplan
- Corner Lot
About This Home
Step into the Marenda Plan!
This stylish home offers 4 spacious bedrooms, 2 modern bathrooms, and a generous 2-car garage. Located in a USDA-eligible area—say goodbye to down payments if you qualify and tucked safely away in a non-flood zone, it's the perfect blend of practicality and charm. Sitting on a large corner lot, this home is packed with features that will make you fall in love.
Why You'll Love It:
- Airy & Open: 10-foot ceilings in the main living spaces create an atmosphere that's light, fresh, and welcoming.
- Front Porch Delight: Relax outdoors under a tongue-and-groove ceiling that adds a cozy, elegant touch.
- Sleek Flooring: The ceramic flooring flows throughout the home for a polished, seamless look—no carpet.
Where You'll Gather:
- Living Room Charm: Imagine evenings by the stunning stone brick electric fireplace, with plenty of room for guests to unwind.
- Open Dining Spaces: With the formal dining area just steps away, hosting dinner parties will be effortless.
Cook in Style:
- Dream Kitchen: From shaker-style cabinetry to granite countertops and backsplash, every detail shines. Samsung stainless steel appliances, a pot filler, and a center island make cooking and prep a breeze.
- Casual Comfort: A cozy sitting room connects to the kitchen for relaxed family moments.
Your Private Escape:
- Luxurious Primary Suite: Tray ceilings with tongue-and-groove details set the tone, while recessed lighting creates ambiance. You'll love the spacious closet, freestanding tub, separate shower, and yes—even a TV is included!
Extra Features:
- Room for All: Three additional guest bedrooms, each with walk-in closets.
- Smart Storage: Walk-in pantry, a dedicated laundry area, and even a storage closet in the garage to keep life organized.
Ready to see it for yourself? Don't wait—schedule your showing today before someone else snaps up this gem!
Home Details
Home Type
- Single Family
Est. Annual Taxes
- $111
Year Built
- Built in 2025 | New Construction
Lot Details
- 0.39 Acre Lot
- Corner Lot
HOA Fees
- $4 Monthly HOA Fees
Parking
- 2 Car Garage
- Side Facing Garage
Home Design
- Brick Exterior Construction
- Slab Foundation
- Architectural Shingle Roof
Interior Spaces
- 1,850 Sq Ft Home
- 1-Story Property
- Open Floorplan
- Tray Ceiling
- High Ceiling
- Ceiling Fan
- Recessed Lighting
- Living Room with Fireplace
- Ceramic Tile Flooring
- Laundry Room
Kitchen
- Walk-In Pantry
- Range
- Microwave
- Dishwasher
- Kitchen Island
- Granite Countertops
- Pot Filler
Bedrooms and Bathrooms
- 4 Bedrooms
- Walk-In Closet
- 2 Full Bathrooms
- Double Vanity
- Freestanding Bathtub
- Walk-in Shower
Additional Features
- Front Porch
- Barn
- Central Heating and Cooling System
Community Details
- Lakewood Estates Subdivision
- The community has rules related to covenants, conditions, and restrictions
Listing and Financial Details
- Assessor Parcel Number 8-59-03-053.000
Map
Home Values in the Area
Average Home Value in this Area
Tax History
| Year | Tax Paid | Tax Assessment Tax Assessment Total Assessment is a certain percentage of the fair market value that is determined by local assessors to be the total taxable value of land and additions on the property. | Land | Improvement |
|---|---|---|---|---|
| 2024 | $111 | $764 | $764 | $0 |
| 2023 | $111 | $764 | $764 | $0 |
| 2022 | $110 | $764 | $764 | $0 |
| 2021 | $110 | $764 | $764 | $0 |
| 2020 | $100 | $686 | $686 | $0 |
| 2019 | $107 | $728 | $728 | $0 |
| 2018 | $335 | $2,279 | $2,279 | $0 |
| 2017 | $315 | $2,279 | $2,279 | $0 |
| 2016 | $308 | $2,279 | $2,279 | $0 |
| 2015 | $308 | $15,190 | $15,190 | $0 |
| 2014 | $310 | $2,279 | $2,279 | $0 |
| 2013 | $302 | $2,279 | $2,279 | $0 |
Property History
| Date | Event | Price | Change | Sq Ft Price |
|---|---|---|---|---|
| 04/08/2025 04/08/25 | For Sale | $294,000 | -- | $159 / Sq Ft |
Deed History
| Date | Type | Sale Price | Title Company |
|---|---|---|---|
| Warranty Deed | -- | Pilger Title | |
| Warranty Deed | -- | -- |
Similar Homes in Gautier, MS
Source: MLS United
MLS Number: 4109463
APN: 8-59-03-053.000
- 1703 Ladnier Rd
- 1613 Aubin Blvd
- 1812 Seacliffe Dr
- 2004 Janel Cir
- 1420 Wesleyan St
- 2000 Janel Cir
- Lot 20 Perdido Blvd
- Lot 19 Perdido Blvd
- 1401 Ladnier Rd
- 1410 Bay Ridge Dr
- Lot 18 Perdido Blvd
- Lot 11 Perdido
- 1508 Seacliffe Dr
- Lot 5 Bonsecur Cove
- 1806 Pat Dr
- 1517 Oak Leaf Cir
- O Lakewood West S D Rd
- 0 Swetman Beach Dr
- 2101 Ladnier Rd Unit 18
- 1789 Granhurst St
