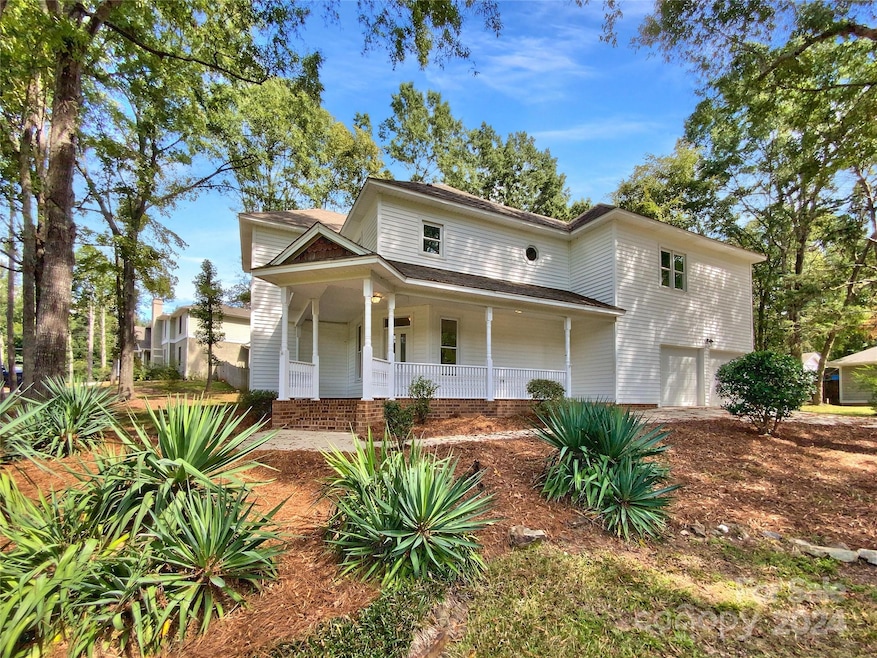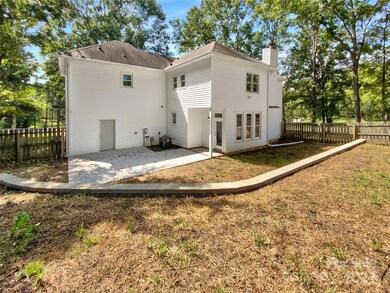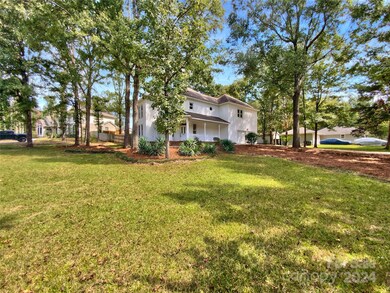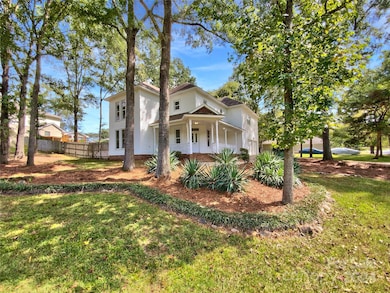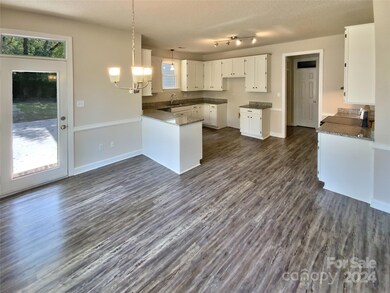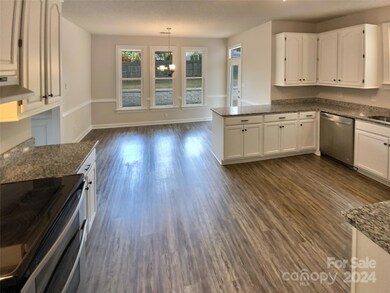
1705 Lake Lee Dr Monroe, NC 28112
Highlights
- Fireplace
- 2 Car Attached Garage
- Forced Air Heating and Cooling System
- Rock Rest Elementary School Rated A-
- Laundry Room
About This Home
As of March 2025Welcome to your dream home! This stunning property is perfectly situated on a spacious corner lot in the heart of Monroe. With a delightful front porch, this residence invites you to relax and enjoy the neighborhood vibe.
Inside, you’ll find generous living spaces filled with natural light. The layout features a large living room that flows seamlessly into the dining area and kitchen, perfect for entertaining. The well-appointed kitchen boasts modern appliances and ample counter space.
The three spacious bedrooms offer comfort and privacy, while the versatile loft area provides extra room for a home office, playroom, or cozy reading nook.
Step outside to your back patio, ideal for summer barbecues or tranquil evenings under the stars.
Don’t miss this opportunity to make this beautiful home yours! Schedule a showing today!
Last Agent to Sell the Property
Mark Spain Real Estate Brokerage Email: lisabelk@markspain.com License #282516

Home Details
Home Type
- Single Family
Est. Annual Taxes
- $2,795
Year Built
- Built in 1989
Parking
- 2 Car Attached Garage
- Driveway
Home Design
- Slab Foundation
- Vinyl Siding
Interior Spaces
- 2-Story Property
- Fireplace
- Laundry Room
Kitchen
- Electric Range
- Dishwasher
Bedrooms and Bathrooms
- 3 Bedrooms
Additional Features
- Property is zoned AQ4
- Forced Air Heating and Cooling System
Community Details
- Lake Lee Estates Subdivision
Listing and Financial Details
- Assessor Parcel Number 09-161-033
Map
Home Values in the Area
Average Home Value in this Area
Property History
| Date | Event | Price | Change | Sq Ft Price |
|---|---|---|---|---|
| 03/24/2025 03/24/25 | Sold | $390,000 | -2.5% | $154 / Sq Ft |
| 02/27/2025 02/27/25 | Pending | -- | -- | -- |
| 02/20/2025 02/20/25 | Price Changed | $400,000 | -1.2% | $158 / Sq Ft |
| 02/06/2025 02/06/25 | Price Changed | $405,000 | -0.7% | $160 / Sq Ft |
| 01/16/2025 01/16/25 | Price Changed | $408,000 | -0.5% | $161 / Sq Ft |
| 10/24/2024 10/24/24 | Price Changed | $410,000 | -1.2% | $162 / Sq Ft |
| 10/10/2024 10/10/24 | For Sale | $415,000 | -- | $164 / Sq Ft |
Tax History
| Year | Tax Paid | Tax Assessment Tax Assessment Total Assessment is a certain percentage of the fair market value that is determined by local assessors to be the total taxable value of land and additions on the property. | Land | Improvement |
|---|---|---|---|---|
| 2024 | $2,795 | $301,300 | $50,000 | $251,300 |
| 2023 | $2,795 | $301,300 | $50,000 | $251,300 |
| 2022 | $2,795 | $301,300 | $50,000 | $251,300 |
| 2021 | $2,795 | $301,300 | $50,000 | $251,300 |
| 2020 | $2,077 | $199,160 | $25,060 | $174,100 |
| 2019 | $2,684 | $199,160 | $25,060 | $174,100 |
| 2018 | $1,228 | $199,160 | $25,060 | $174,100 |
| 2017 | $2,724 | $199,200 | $25,100 | $174,100 |
| 2016 | $2,695 | $199,160 | $25,060 | $174,100 |
| 2015 | $1,547 | $199,160 | $25,060 | $174,100 |
| 2014 | $1,966 | $161,150 | $25,950 | $135,200 |
Mortgage History
| Date | Status | Loan Amount | Loan Type |
|---|---|---|---|
| Open | $331,500 | New Conventional | |
| Previous Owner | $250,700 | VA | |
| Previous Owner | $250,000 | VA | |
| Previous Owner | $161,360 | New Conventional | |
| Previous Owner | $17,000 | Credit Line Revolving | |
| Previous Owner | $145,300 | New Conventional | |
| Previous Owner | $149,150 | Purchase Money Mortgage | |
| Previous Owner | $146,570 | Unknown | |
| Previous Owner | $19,500 | Unknown | |
| Previous Owner | $121,500 | Unknown | |
| Previous Owner | $119,605 | Purchase Money Mortgage |
Deed History
| Date | Type | Sale Price | Title Company |
|---|---|---|---|
| Warranty Deed | $390,000 | None Listed On Document | |
| Warranty Deed | $359,500 | None Listed On Document | |
| Warranty Deed | $250,000 | None Available | |
| Warranty Deed | $157,000 | None Available | |
| Warranty Deed | $126,000 | -- | |
| Warranty Deed | -- | -- |
Similar Homes in Monroe, NC
Source: Canopy MLS (Canopy Realtor® Association)
MLS Number: 4187791
APN: 09-161-033
- 0 Lake Lee Dr
- 1774 Slippery Rock Ln
- 1412 Cottage Green Dr Unit 118
- 1328 Lena St
- 1844 Giana Ln
- 1933 Tin Roof Ln
- 1300 Lena St
- 905 Barker St
- 901 Barker St
- 1821 Augustine St
- 416 Willoughby Park Dr
- 416 Willoughby Park Dr
- 416 Willoughby Park Dr
- 1817 Augustine St
- 416 Willoughby Park Dr
- 1825 Augustine St
- 416 Willoughby Park Dr
- 416 Willoughby Park Dr
- 416 Willoughby Park Dr
- 416 Willoughby Park Dr
