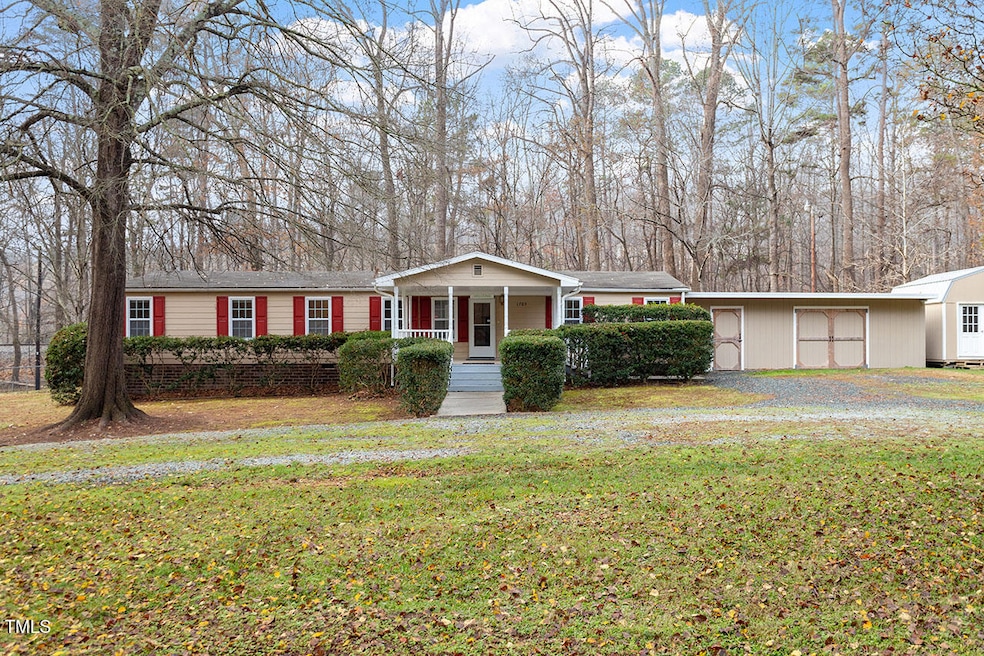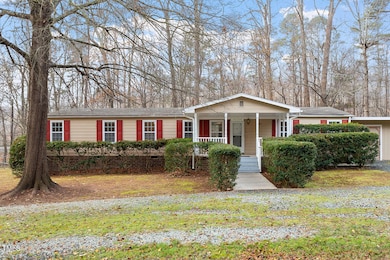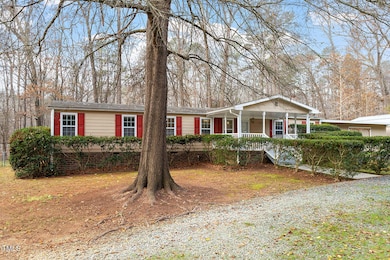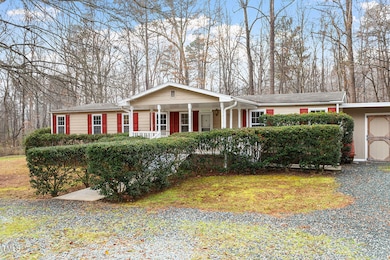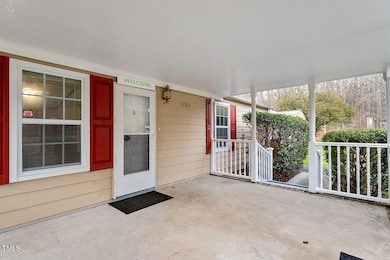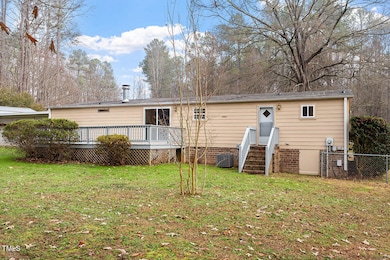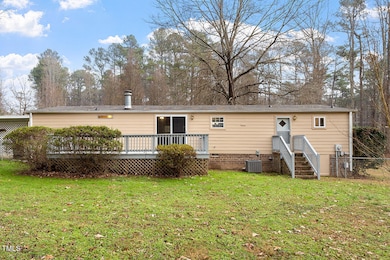
1705 Old Nc 10 Hillsborough, NC 27278
Estimated payment $1,880/month
Highlights
- Popular Property
- View of Trees or Woods
- Open Floorplan
- Cedar Ridge High Rated A-
- 1.46 Acre Lot
- Deck
About This Home
Update-This property is back on the market after a renovation. The flooring was replaced with brand new LVPs and a new contemporary kitchen was installed. A low flow ADA compliant toilet was installed in the en suite primary bathroom. Updated photos will soon be uploaded.
This 3 bed/2 bath home sits on 1.46 acres of prime location. Old NC Hwy 10 meanders under 3 low-clearance railroad trestles, is surrounded by rural charm, and has the history of once being part of the most important route in the state. The property is close to two Interstate Highways, downtown Hillsborough, parks, shops, schools, food, UNC hospital at Waterstone and many other amenities. It has a charming front porch, a sizeable back deck, a covered, insulated carport, and an insulated modular space just waiting for your imagination to realize its potential. There is also a large fenced-in backyard for your pets to play in. It's a lovely blend of rural living with city conveniences.
Make this house your home!
Property Details
Home Type
- Manufactured Home
Est. Annual Taxes
- $1,129
Year Built
- Built in 1984 | Remodeled
Lot Details
- 1.46 Acre Lot
- Property fronts a state road
- Northeast Facing Home
- Kennel or Dog Run
- Gated Home
- Chain Link Fence
- Irregular Lot
- Gentle Sloping Lot
- Cleared Lot
- Few Trees
- Back Yard Fenced and Front Yard
Home Design
- Ranch Style House
- Traditional Architecture
- Brick Foundation
- Raised Foundation
- Shingle Roof
- Vinyl Siding
Interior Spaces
- 1,682 Sq Ft Home
- Open Floorplan
- Cathedral Ceiling
- Ceiling Fan
- Fireplace With Glass Doors
- Family Room with Fireplace
- Living Room
- Dining Room
- Vinyl Flooring
- Views of Woods
Kitchen
- Free-Standing Electric Range
- Dishwasher
- Stainless Steel Appliances
- Laminate Countertops
Bedrooms and Bathrooms
- 3 Bedrooms
- Walk-In Closet
- 2 Full Bathrooms
- Double Vanity
- Separate Shower in Primary Bathroom
- Soaking Tub
- Bathtub with Shower
Laundry
- Laundry Room
- Laundry on main level
- Laundry in Kitchen
- Dryer
- Washer
Basement
- Dirt Floor
- Crawl Space
Parking
- 4 Parking Spaces
- 1 Carport Space
- Circular Driveway
- Gravel Driveway
- 3 Open Parking Spaces
Outdoor Features
- Deck
- Covered patio or porch
Schools
- New Hope Elementary School
- A L Stanback Middle School
- Cedar Ridge High School
Utilities
- Forced Air Heating and Cooling System
- Heat Pump System
- Electric Water Heater
- Septic Tank
- Septic System
- Cable TV Available
Additional Features
- Energy-Efficient Insulation
- Suburban Location
Community Details
- No Home Owners Association
Listing and Financial Details
- Assessor Parcel Number 9873-96-1728
Map
Home Values in the Area
Average Home Value in this Area
Property History
| Date | Event | Price | Change | Sq Ft Price |
|---|---|---|---|---|
| 04/20/2025 04/20/25 | For Sale | $320,000 | +12.3% | $190 / Sq Ft |
| 01/26/2025 01/26/25 | Off Market | $285,000 | -- | -- |
| 01/26/2025 01/26/25 | Pending | -- | -- | -- |
| 01/02/2025 01/02/25 | For Sale | $285,000 | -- | $169 / Sq Ft |
Similar Homes in Hillsborough, NC
Source: Doorify MLS
MLS Number: 10068925
APN: 9873-96-1728
- 2324 Lonnie Cir
- 2325 Old Oak Place
- 0 Magnificent Trail
- 2038 Kelsey Ct
- 1 Kelsey Ct
- 1100 Walter Clark Dr
- 1805 Lawrence Rd
- 1204 Hydrangea Ct
- 2419 George Anderson Dr
- 2305 Summit Dr
- 1706 U S Highway 70a
- 1706 Us Highway 70a E
- 2418 Summit Dr
- 2100 Summit Dr
- 906 Ingram Ct
- 133 Walking Path Place
- 702 Great Eno Path
- 3418 Carriage Trail
- 2208 Woodbury Dr
- 505 Great Eno Path
