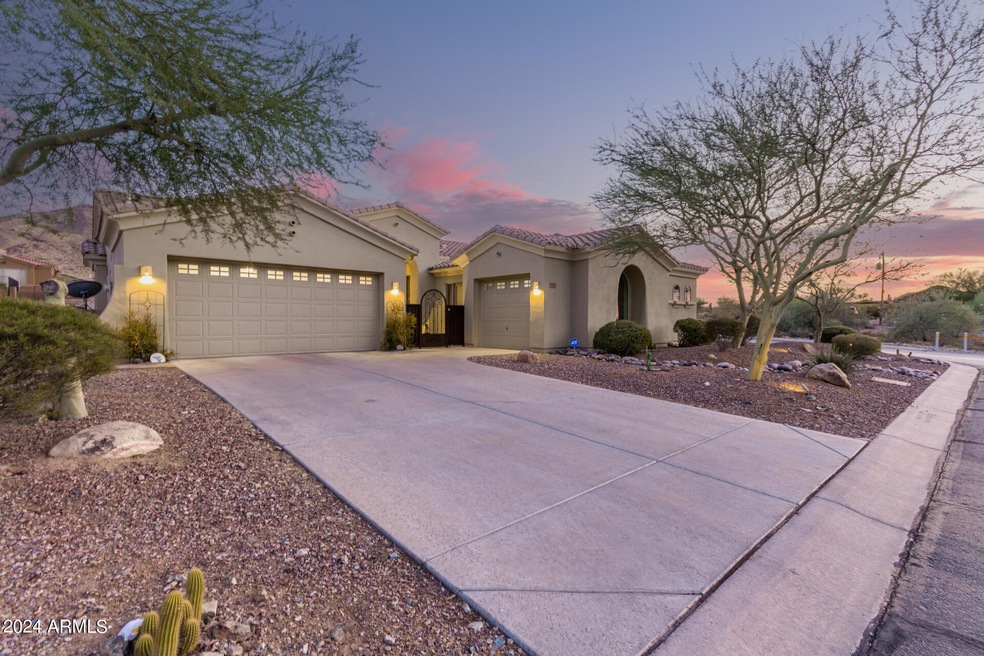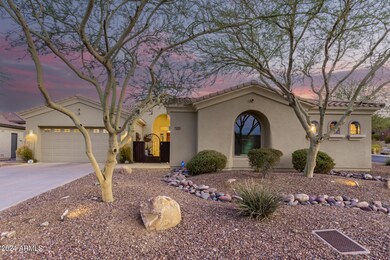
1705 W Moody Trail Phoenix, AZ 85041
South Mountain NeighborhoodHighlights
- Heated Spa
- Gated Community
- 0.42 Acre Lot
- Phoenix Coding Academy Rated A
- City Lights View
- Wood Flooring
About This Home
As of October 2024RESORT-STYLE LIVING in the gated Community of Talasera! Nestled on an oversized N/S facing corner lot, this stunning home will leave you in awe. A desert landscape, a welcoming courtyard, and a split 3-car garage are just the beginning. Fabulous interior showcases tall ceilings, abundant natural light, plantation shutters, archways, chic light fixtures, and stone tile & wood flooring throughout. You'll LOVE the formal dining room with a Tuscan touch and an inviting living room with w/fireplace & surround sound! The gourmet kitchen includes granite counters, a plethora of cabinetry, a huge island, and high-end SS appliances w/double ovens. Flexible den has courtyard access, bookshelves, and two built-in desks. Enter the spacious main bedroom, offering a sitting area & own exit to the back! The lavish ensuite boasts a soaking tub, separate shower, & a walk-in closet. The secondary bedrooms shared a Jack & Jill bathroom for added comfort. Beyond the interiors, the entertainer's backyard holds its own charm! It features a covered patio, lush lawn, artificial turf, firepit, built-in BBQ, well-laid travertine, waterfall spa, and a negative edge sparkling pool. Enjoy the mountain views, providing an amazing backdrop to your living experience! This gem won't disappoint. Wow, just WOW!
Home Details
Home Type
- Single Family
Est. Annual Taxes
- $6,026
Year Built
- Built in 2003
Lot Details
- 0.42 Acre Lot
- Desert faces the front and back of the property
- Wrought Iron Fence
- Block Wall Fence
- Artificial Turf
- Corner Lot
- Misting System
- Private Yard
- Grass Covered Lot
HOA Fees
- $100 Monthly HOA Fees
Parking
- 3 Car Direct Access Garage
- 2 Open Parking Spaces
- Garage Door Opener
Property Views
- City Lights
- Mountain
Home Design
- Santa Barbara Architecture
- Wood Frame Construction
- Tile Roof
- Stucco
Interior Spaces
- 3,088 Sq Ft Home
- 1-Story Property
- Ceiling height of 9 feet or more
- Ceiling Fan
- Family Room with Fireplace
Kitchen
- Eat-In Kitchen
- Breakfast Bar
- Built-In Microwave
- Kitchen Island
- Granite Countertops
Flooring
- Wood
- Stone
- Concrete
- Tile
Bedrooms and Bathrooms
- 4 Bedrooms
- Primary Bathroom is a Full Bathroom
- 2.5 Bathrooms
- Dual Vanity Sinks in Primary Bathroom
- Bathtub With Separate Shower Stall
Accessible Home Design
- No Interior Steps
Pool
- Heated Spa
- Play Pool
Outdoor Features
- Covered patio or porch
- Fire Pit
- Built-In Barbecue
Schools
- Southwest Elementary School
- Cesar Chavez High School
Utilities
- Refrigerated Cooling System
- Heating Available
- High Speed Internet
- Cable TV Available
Listing and Financial Details
- Tax Lot 45
- Assessor Parcel Number 300-55-164
Community Details
Overview
- Association fees include ground maintenance
- Lighthouse Mgmt Association, Phone Number (623) 691-6500
- Built by Beazer Homes
- Talasera Subdivision
Security
- Gated Community
Map
Home Values in the Area
Average Home Value in this Area
Property History
| Date | Event | Price | Change | Sq Ft Price |
|---|---|---|---|---|
| 10/15/2024 10/15/24 | Sold | $900,000 | -3.2% | $291 / Sq Ft |
| 08/28/2024 08/28/24 | Pending | -- | -- | -- |
| 08/10/2024 08/10/24 | Price Changed | $930,000 | -5.4% | $301 / Sq Ft |
| 07/24/2024 07/24/24 | For Sale | $983,000 | -- | $318 / Sq Ft |
Tax History
| Year | Tax Paid | Tax Assessment Tax Assessment Total Assessment is a certain percentage of the fair market value that is determined by local assessors to be the total taxable value of land and additions on the property. | Land | Improvement |
|---|---|---|---|---|
| 2025 | $6,221 | $46,432 | -- | -- |
| 2024 | $6,026 | $44,221 | -- | -- |
| 2023 | $6,026 | $61,960 | $12,390 | $49,570 |
| 2022 | $5,894 | $45,710 | $9,140 | $36,570 |
| 2021 | $6,026 | $46,180 | $9,230 | $36,950 |
| 2020 | $5,944 | $45,870 | $9,170 | $36,700 |
| 2019 | $5,732 | $41,970 | $8,390 | $33,580 |
| 2018 | $5,562 | $42,160 | $8,430 | $33,730 |
| 2017 | $5,172 | $44,260 | $8,850 | $35,410 |
| 2016 | $4,907 | $39,110 | $7,820 | $31,290 |
| 2015 | $4,559 | $37,620 | $7,520 | $30,100 |
Mortgage History
| Date | Status | Loan Amount | Loan Type |
|---|---|---|---|
| Open | $766,550 | New Conventional | |
| Previous Owner | $270,000 | New Conventional | |
| Previous Owner | $40,000 | Credit Line Revolving | |
| Previous Owner | $264,000 | New Conventional | |
| Previous Owner | $264,000 | New Conventional | |
| Previous Owner | $161,000 | Credit Line Revolving | |
| Previous Owner | $80,000 | Credit Line Revolving | |
| Previous Owner | $36,216 | Construction | |
| Previous Owner | $300,000 | New Conventional |
Deed History
| Date | Type | Sale Price | Title Company |
|---|---|---|---|
| Warranty Deed | $900,000 | Navi Title Agency | |
| Interfamily Deed Transfer | -- | None Available | |
| Interfamily Deed Transfer | -- | Pioneer Title Agency Inc | |
| Warranty Deed | $330,000 | Pioneer Title Agency Inc | |
| Special Warranty Deed | $401,526 | Lawyers Title Of Arizona Inc | |
| Special Warranty Deed | -- | Lawyers Title Of Arizona Inc |
Similar Homes in Phoenix, AZ
Source: Arizona Regional Multiple Listing Service (ARMLS)
MLS Number: 6735112
APN: 300-55-164
- 2324 W Moody Trail
- 1607 W Pearce Rd
- 1602 W Olney Ave
- 10302 S 16th Ave
- 1550 W Olney Ave
- 1543 W Corral Rd
- 1805 W Piedmont Rd
- 9780 S 19th Ave Unit A
- 8513 S 10th Ln Unit 22
- 200X W Olney Dr Unit A
- 224Z W Olney Dr Unit A
- 9222 S 19th Ave Unit A
- 821 W Kachina Trail
- 806 W Summerside Rd
- 905 W Piedmont Rd
- 10031 S 23rd Dr
- 10035 S 23rd Dr
- 10039 S 23rd Dr
- 2213 W Dobbins Rd Unit A
- 2316 W Moody Trail

