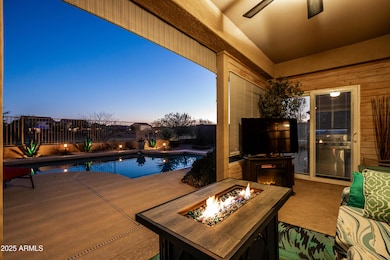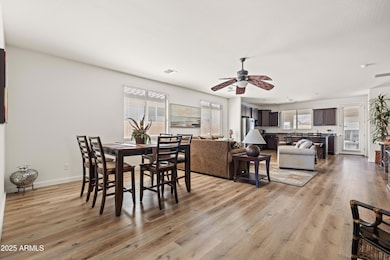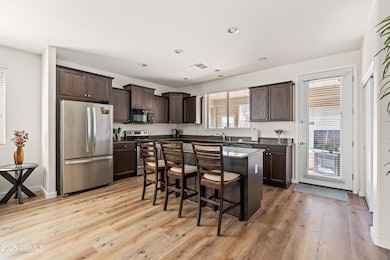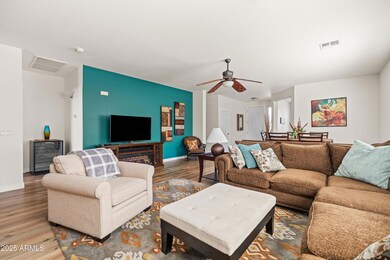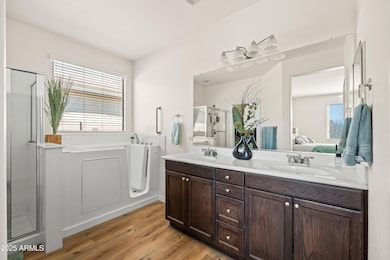
1705 W Stephanie Ln Queen Creek, AZ 85142
Skyline Ranch NeighborhoodEstimated payment $2,873/month
Highlights
- Heated Pool
- Hydromassage or Jetted Bathtub
- Eat-In Kitchen
- Mountain View
- Granite Countertops
- Double Pane Windows
About This Home
This meticulously maintained, updated & lightly lived in home has the ever-popular open great room with 9' ceilings. The kitchen boasts staggered espresso cabinets and beautiful granite countertops and an island perfect for both meal preparation & entertainment. The backyard oasis you'll love spending time where scenery and fresh air are never in short supply with a delightful AZ sunroom. The covered patio has been converted to a sweet Lanai type patio with multiple sliders and windows with built-in shades giving you a perfect spot to watch sunsets with your favorite beverage. The property has private/view fencing that also overlooks a serene wash and mountain views. In addition to your outdoor space, Enjoy Year-Round Swimming in the perfectly sized Heated and Cooled swimming pool. more The spacious owner's suite includes a huge walk-in closet. The owner's bath features a Spa-Like Experience with a Step-In Jetted Tub and a separate step-in shower. Ceiling fans are installed, and security doors are present at both the front and back entrances. Many updates to this home including newer appliances, all new hard flooring, newer water heater and more. Full cabinets in the garage provide ample storage. The home is also equipped with additional attic insulation, making it energy efficient for years to come. Home/Patio can come furnished with a separate bill of sale.
Open House Schedule
-
Saturday, April 26, 202511:00 am to 3:00 pm4/26/2025 11:00:00 AM +00:004/26/2025 3:00:00 PM +00:00Add to Calendar
Home Details
Home Type
- Single Family
Est. Annual Taxes
- $1,362
Year Built
- Built in 2010
Lot Details
- 6,151 Sq Ft Lot
- Desert faces the front and back of the property
- Wrought Iron Fence
- Block Wall Fence
- Front and Back Yard Sprinklers
- Sprinklers on Timer
HOA Fees
- $58 Monthly HOA Fees
Parking
- 2 Car Garage
Home Design
- Wood Frame Construction
- Cellulose Insulation
- Tile Roof
- Stucco
Interior Spaces
- 1,863 Sq Ft Home
- 1-Story Property
- Ceiling height of 9 feet or more
- Ceiling Fan
- Double Pane Windows
- Vinyl Clad Windows
- Mountain Views
- Security System Leased
Kitchen
- Eat-In Kitchen
- Breakfast Bar
- Built-In Microwave
- Kitchen Island
- Granite Countertops
Flooring
- Floors Updated in 2021
- Laminate Flooring
Bedrooms and Bathrooms
- 3 Bedrooms
- Remodeled Bathroom
- Primary Bathroom is a Full Bathroom
- 2 Bathrooms
- Dual Vanity Sinks in Primary Bathroom
- Hydromassage or Jetted Bathtub
- Bathtub With Separate Shower Stall
Pool
- Pool Updated in 2023
- Heated Pool
- Pool Pump
Outdoor Features
- Screened Patio
Schools
- Circle Cross K8 Stem Academy Elementary And Middle School
- Poston Butte High School
Utilities
- Cooling Available
- Heating Available
- High Speed Internet
- Cable TV Available
Listing and Financial Details
- Tax Lot 37
- Assessor Parcel Number 210-81-037
Community Details
Overview
- Association fees include ground maintenance
- Circle Cross Ranch Association, Phone Number (602) 957-9191
- Built by Highland Communities
- Parcel 12 At Circle Cross Ranch Subdivision, Madrid Floorplan
Recreation
- Community Playground
- Bike Trail
Map
Home Values in the Area
Average Home Value in this Area
Tax History
| Year | Tax Paid | Tax Assessment Tax Assessment Total Assessment is a certain percentage of the fair market value that is determined by local assessors to be the total taxable value of land and additions on the property. | Land | Improvement |
|---|---|---|---|---|
| 2025 | $1,362 | $36,157 | -- | -- |
| 2024 | $1,340 | $40,936 | -- | -- |
| 2023 | $1,363 | $33,930 | $0 | $0 |
| 2022 | $1,340 | $23,043 | $3,049 | $19,994 |
| 2021 | $1,453 | $19,777 | $0 | $0 |
| 2020 | $1,324 | $19,411 | $0 | $0 |
| 2019 | $1,322 | $18,290 | $0 | $0 |
| 2018 | $1,272 | $16,048 | $0 | $0 |
| 2017 | $1,023 | $16,096 | $0 | $0 |
| 2016 | $1,039 | $15,466 | $1,250 | $14,216 |
| 2014 | $923 | $8,440 | $1,000 | $7,440 |
Property History
| Date | Event | Price | Change | Sq Ft Price |
|---|---|---|---|---|
| 04/17/2025 04/17/25 | Price Changed | $484,000 | -2.2% | $260 / Sq Ft |
| 03/24/2025 03/24/25 | For Sale | $495,000 | +153.8% | $266 / Sq Ft |
| 04/08/2016 04/08/16 | Sold | $195,000 | -3.5% | $105 / Sq Ft |
| 03/14/2016 03/14/16 | Price Changed | $202,000 | -6.0% | $108 / Sq Ft |
| 02/16/2016 02/16/16 | Price Changed | $214,900 | -4.5% | $115 / Sq Ft |
| 12/07/2015 12/07/15 | For Sale | $225,000 | -- | $121 / Sq Ft |
Deed History
| Date | Type | Sale Price | Title Company |
|---|---|---|---|
| Interfamily Deed Transfer | -- | None Available | |
| Warranty Deed | $195,000 | Grand Canyon Title Agency, A | |
| Special Warranty Deed | $137,945 | Pioneer Title Agency Inc | |
| Special Warranty Deed | -- | Pioneer Title Agency Inc |
Mortgage History
| Date | Status | Loan Amount | Loan Type |
|---|---|---|---|
| Previous Owner | $131,000 | FHA |
Similar Homes in the area
Source: Arizona Regional Multiple Listing Service (ARMLS)
MLS Number: 6838481
APN: 210-81-037
- 1792 W Loemann Dr
- 35306 N Zachary Rd
- 1700 W Paisley Dr
- 1814 W Desert Spring Way
- 1623 W Quick Draw Way
- 35528 N Zachary Rd
- 35568 N Zachary Rd
- 35598 N Murray Grey Dr
- 1213 W Deoni Trail
- 2167 W Ethan Ct
- 1222 W Corriente Dr
- 2136 W Pickett Ct Unit 3
- 1647 W Gold Mine Way
- 35801 N Zachary Rd
- 1024 W Ayrshire Trail
- 1013 W Ayrshire Trail
- 1964 W Sawtooth Way
- 1245 W Busa Dr
- 34942 N Camp Fire Cir
- 901 W Hereford Dr

