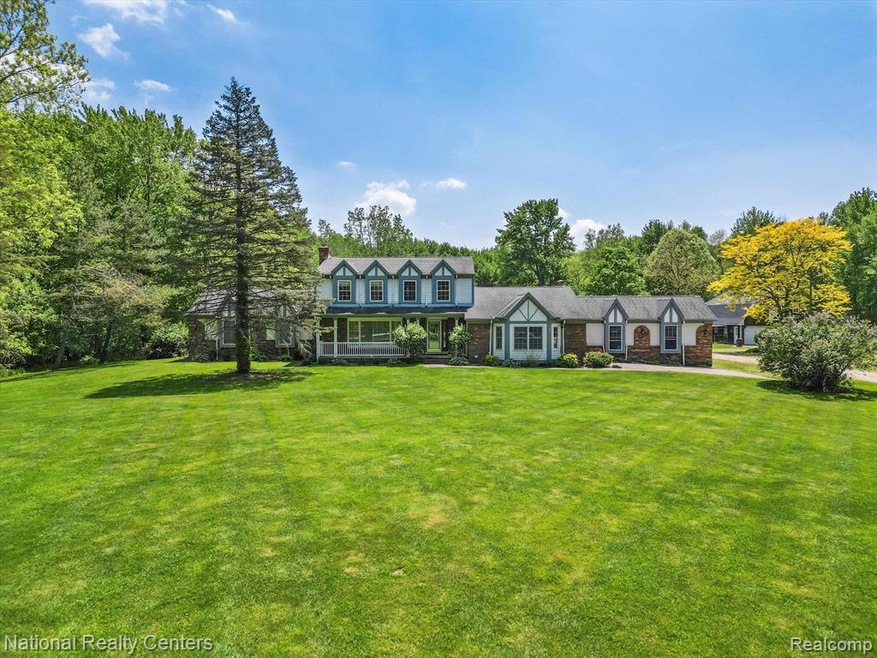Welcome Home – Your Dream Country Sanctuary Awaits! This turnkey, tranquil retreat is nestled in beautiful Armada, set on an expansive 11.2-acre prime hunting property. The picturesque landscape, complete with a large spring-fed stocked pond, will captivate you the moment you arrive. This sprawling estate exudes timeless charm and offers plenty of space with 5 bedrooms and 3.5 bathrooms. The first floor features a spacious Primary Suite with a private bath, walk-in shower, jetted tub, and walk-in closet. Enjoy the cozy Great Room with a beautiful stone hearth, gas fireplace, and Wet Bar. The sunroom off the kitchen has a door wall leading to a sprawling 27x19 new deck, perfect for taking in the serene private setting. The 26x48 two-story barn, with cement floors, electricity, water, two stables, and a huge loft area, offers endless possibilities. It also includes a large workshop with direct outside access and a 10x16 kennel. The property is fenced with a pasture, making it ideal for equestrian enthusiasts. Additionally, natural gas is available at the road for easy connection. The clean basement provides extra storage, workshop space, and a leisure or hobby area with direct access to the backyard. Recent updates include a maintenance-free vinyl deck (2022), a new water heater (2023), two new garage door openers (2023), a barn roof replacement (2012), a house roof replacement (2008), and a whole house Generac generator (2006). With a 3-car garage and extra parking, this property is move-in ready and offers endless possibilities. Priced to sell, it invites buyers to transform it into their dream home. This home has been lovingly cared for and is spotlessly clean. Book a viewing today and see for yourself!

