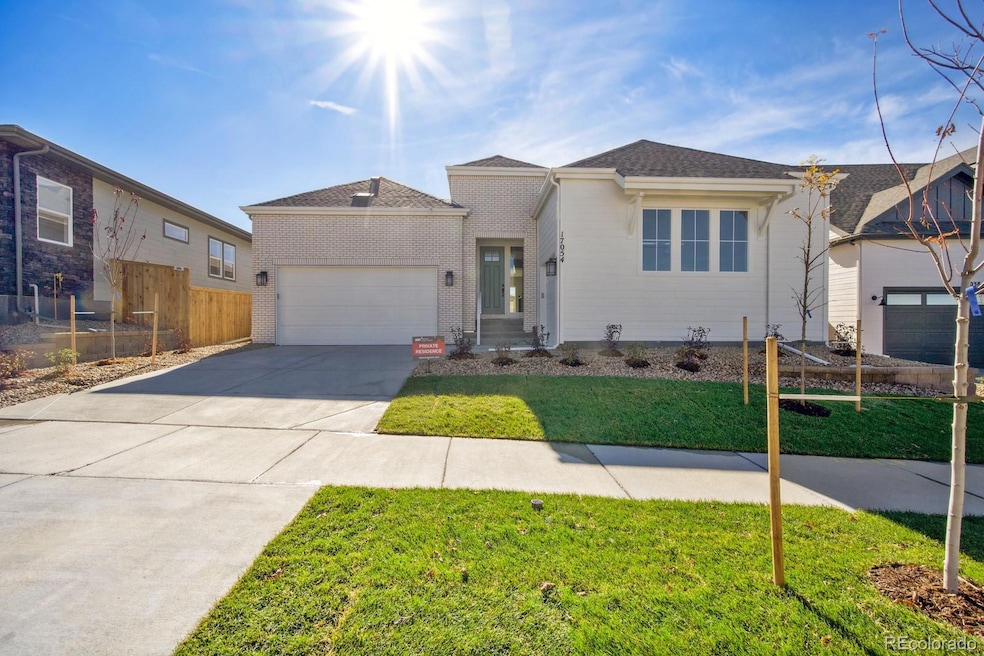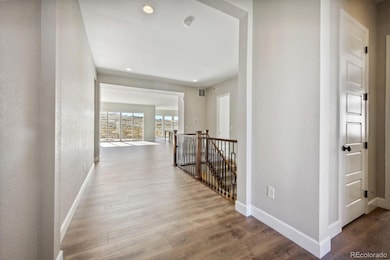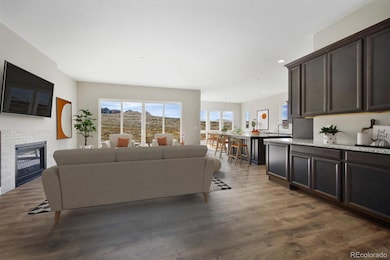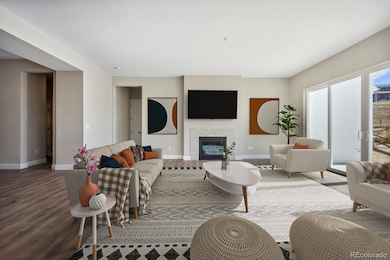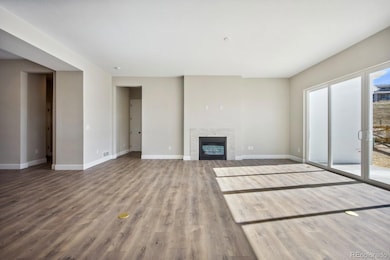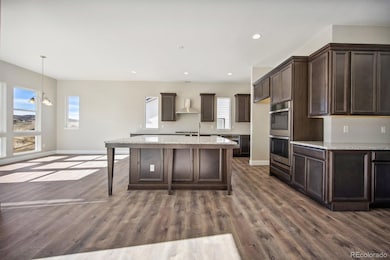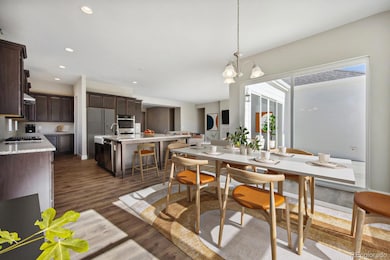
17054 Hop Clover Ave Parker, CO 80134
Trails at Crowfoot NeighborhoodEstimated payment $5,216/month
Highlights
- New Construction
- Located in a master-planned community
- Open Floorplan
- Northeast Elementary School Rated A-
- Primary Bedroom Suite
- Contemporary Architecture
About This Home
Elegant simplicity is showcased in this new + modern ranch home with numerous upgrades. Step into the inviting foyer with tall ceilings and rich colors that draw you in. Illuminated by an abundance of natural light, the open-concept great room is the heart of the home and invites the outdoors in with a wall of sliding glass doors. The striking gourmet kitchen boasts a grand island, espresso wood cabinetry, osprey white granite countertops, gas stove, stainless steel appliances, double oven, and an impressive walk-in pantry. The sun-filled dining room is well-appointed & the perfect space for gathering around the table for evening dinners. As you enter the impressive main-floor primary suite, you’ll be greeted by a spacious bedroom & luxurious five-piece bathroom. Two more large bedrooms and a Jack-and-Jill bathroom complete the main level living. Descend into the finished basement with 9’ tall ceilings where your day-to-day living will be enhanced. The massive family room allows for endless possibilities of a media area, rec/game area, work out space, and more. Complete with two additional bedrooms, full bath, and storage space galore, this is the ultimate lower level to relax & unwind. Extend your living to the outdoors on the cozy patio and private yard backing to open space. With a 3-car garage, situated in an idyllic community with resort style amenities & trails, this turn-key home is your perfect retreat.
Listing Agent
HomeSmart Brokerage Email: dolan.danielle@gmail.com,720-300-3557 License #100050245

Home Details
Home Type
- Single Family
Est. Annual Taxes
- $3,229
Year Built
- Built in 2022 | New Construction
Lot Details
- 7,144 Sq Ft Lot
- Open Space
- Northeast Facing Home
- Partially Fenced Property
- Front Yard Sprinklers
- Irrigation
- Private Yard
HOA Fees
- $100 Monthly HOA Fees
Parking
- 3 Car Attached Garage
Home Design
- Contemporary Architecture
- Brick Exterior Construction
- Slab Foundation
- Composition Roof
- Wood Siding
- Radon Mitigation System
Interior Spaces
- 1-Story Property
- Open Floorplan
- High Ceiling
- Ceiling Fan
- Double Pane Windows
- Entrance Foyer
- Smart Doorbell
- Great Room with Fireplace
- Family Room
- Views of Meadow
Kitchen
- Breakfast Area or Nook
- Eat-In Kitchen
- Double Oven
- Cooktop with Range Hood
- Microwave
- Dishwasher
- Kitchen Island
- Granite Countertops
- Disposal
Flooring
- Carpet
- Laminate
- Tile
Bedrooms and Bathrooms
- 5 Bedrooms | 3 Main Level Bedrooms
- Primary Bedroom Suite
- Walk-In Closet
- Jack-and-Jill Bathroom
Laundry
- Laundry Room
- Dryer
- Washer
Finished Basement
- Partial Basement
- Sump Pump
- Bedroom in Basement
- Stubbed For A Bathroom
- 2 Bedrooms in Basement
Home Security
- Carbon Monoxide Detectors
- Fire and Smoke Detector
Eco-Friendly Details
- Smoke Free Home
Outdoor Features
- Patio
- Exterior Lighting
- Rain Gutters
Schools
- Legacy Point Elementary School
- Sagewood Middle School
- Ponderosa High School
Utilities
- Forced Air Heating and Cooling System
- Gas Water Heater
Listing and Financial Details
- Exclusions: Seller's personal property
- Assessor Parcel Number R0604470
Community Details
Overview
- Association fees include ground maintenance, trash
- Summit Management Association, Phone Number (303) 927-0907
- Built by Taylor Morrison
- Trails At Crowfoot Subdivision, Columbine C Floorplan
- Located in a master-planned community
- Property is near a preserve or public land
Recreation
- Community Playground
- Community Pool
- Park
- Trails
Map
Home Values in the Area
Average Home Value in this Area
Tax History
| Year | Tax Paid | Tax Assessment Tax Assessment Total Assessment is a certain percentage of the fair market value that is determined by local assessors to be the total taxable value of land and additions on the property. | Land | Improvement |
|---|---|---|---|---|
| 2024 | $9,175 | $57,700 | $10,930 | $46,770 |
| 2023 | $9,152 | $57,700 | $10,930 | $46,770 |
| 2022 | $1,578 | $10,050 | $7,410 | $2,640 |
| 2021 | $3,229 | $10,050 | $7,410 | $2,640 |
| 2020 | $2,795 | $17,730 | $17,730 | $0 |
| 2019 | $1,614 | $10,220 | $10,220 | $0 |
Property History
| Date | Event | Price | Change | Sq Ft Price |
|---|---|---|---|---|
| 04/11/2025 04/11/25 | Price Changed | $870,000 | -0.6% | $231 / Sq Ft |
| 02/27/2025 02/27/25 | For Sale | $875,000 | -- | $232 / Sq Ft |
Deed History
| Date | Type | Sale Price | Title Company |
|---|---|---|---|
| Special Warranty Deed | $755,881 | -- |
Mortgage History
| Date | Status | Loan Amount | Loan Type |
|---|---|---|---|
| Open | $783,092 | VA |
Similar Homes in Parker, CO
Source: REcolorado®
MLS Number: 8176638
APN: 2349-092-22-006
- 17054 Hop Clover Ave
- 17203 Birds Foot Ave
- 17240 Hop Clover Ave
- 14404 Shasta Daisy Point
- 14373 Shasta Daisy Point
- 17252 Rose Mallow Ave
- 14100 Shasta Daisy St
- 17415 Trefoil Ln
- 17412 Rose Mallow St
- 14393 Hop Clover Trail
- 17574 Rose Heath Rd
- 14408 Hop Clover Trail
- 14440 Hop Clover Trail
- 13960 Scarlet Sage Ln
- 13921 Scarlet Sage Ln
- 16939 Black Rose Cir
- 16975 Black Rose Cir
- 17969 Sky Pilot Ave
- 4923 Raintree Cir
- 5621 Loma Vista Dr
