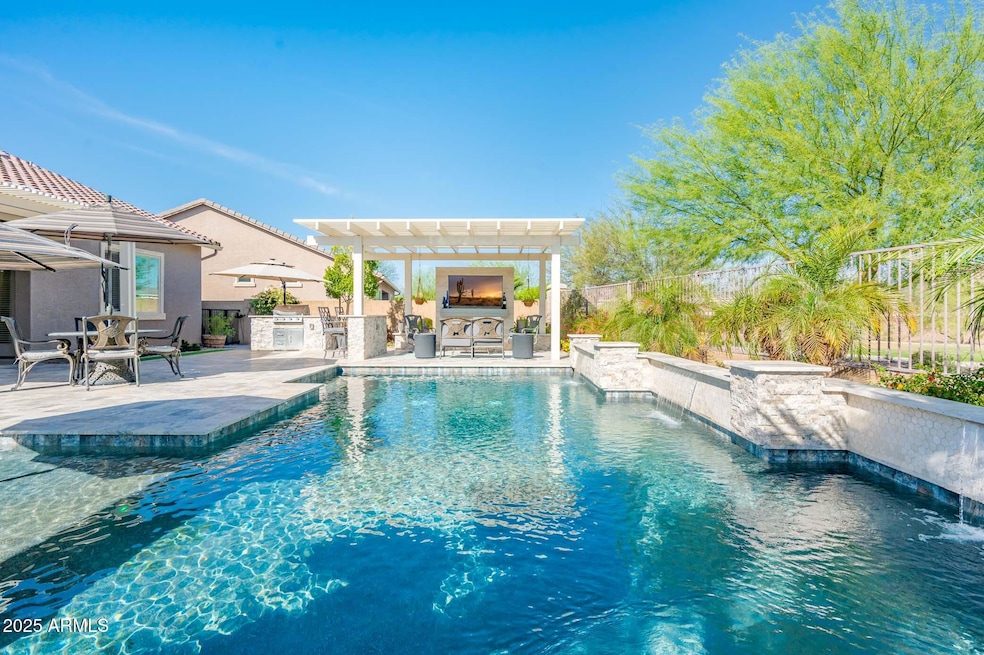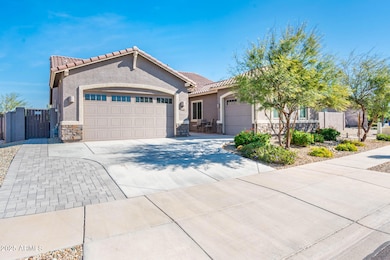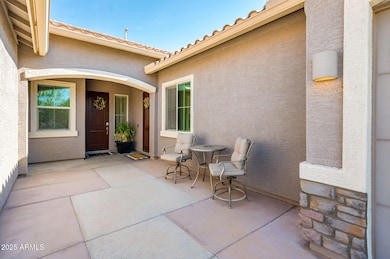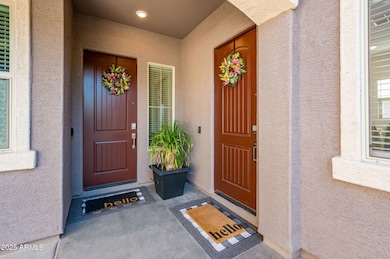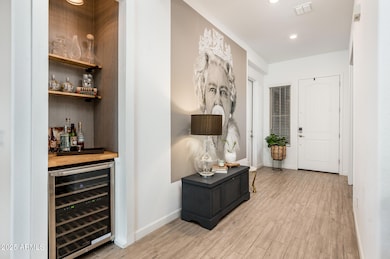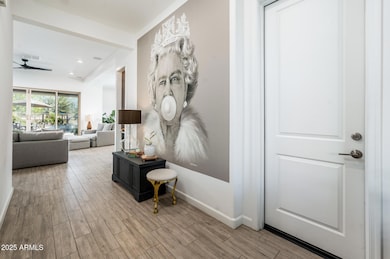
17054 W Saguaro Park Ln Surprise, AZ 85387
Asante NeighborhoodEstimated payment $4,620/month
Highlights
- Very Popular Property
- Private Pool
- Spanish Architecture
- Willow Canyon High School Rated A-
- Outdoor Fireplace
- Eat-In Kitchen
About This Home
SHOWS LIKE A MODEL HOME! Beautifully designed NEXTGEN HOME! From the moment you step inside, you'll love the open floor plan filled with natural light, complemented by elegant wood-look tile flooring throughout. MODERN kitchen, featuring white shaker cabinets, a stylish tile subway backsplash, a large island with pendant lighting, and ample space for entertaining. Large sliding glass doors seamlessly connect the indoors to your private backyard oasis. Step outside to enjoy a backyard built for both relaxation and entertaining — complete with view fencing, no rear neighbors,ENTERTAINERS DREAM BACKYARD, extended covered patio, paver patio and pool decking, a built-in BBQ, and a pergola with a cozy gas fireplace and sparkling salt water pool. COME SEE FOR YOURSELF HOW GORGEOUS THIS HOME IS water-spill waterfall features or unwind in the serene gazebo seating area surrounded by synthetic turf for year-round greenery. This home also features a highly sought-after NextGen attached casita, offering a private 1 bed, 1 bath suite with a full kitchen, laundry, its own side yard perfect for guests, extended family, or rental income. Located close to parks, shopping, dining, and more The complete package in a perfect location! Ready to make your move? This one won't last long!
Open House Schedule
-
Sunday, April 27, 202511:00 am to 2:00 pm4/27/2025 11:00:00 AM +00:004/27/2025 2:00:00 PM +00:00Add to Calendar
Home Details
Home Type
- Single Family
Est. Annual Taxes
- $2,417
Year Built
- Built in 2020
Lot Details
- 0.25 Acre Lot
- Block Wall Fence
- Artificial Turf
- Front and Back Yard Sprinklers
- Sprinklers on Timer
HOA Fees
- $94 Monthly HOA Fees
Parking
- 2 Car Garage
Home Design
- Spanish Architecture
- Wood Frame Construction
- Tile Roof
- Block Exterior
- Stucco
Interior Spaces
- 2,604 Sq Ft Home
- 1-Story Property
- Fireplace
- Double Pane Windows
- Tile Flooring
- Washer and Dryer Hookup
Kitchen
- Eat-In Kitchen
- Gas Cooktop
- Built-In Microwave
Bedrooms and Bathrooms
- 4 Bedrooms
- Primary Bathroom is a Full Bathroom
- 3 Bathrooms
- Dual Vanity Sinks in Primary Bathroom
Accessible Home Design
- No Interior Steps
Outdoor Features
- Private Pool
- Outdoor Fireplace
- Built-In Barbecue
Schools
- Kingswood Elementary School
- Willow Canyon High School
Utilities
- Cooling Available
- Heating System Uses Natural Gas
- Tankless Water Heater
- High Speed Internet
- Cable TV Available
Listing and Financial Details
- Tax Lot 109
- Assessor Parcel Number 503-74-257
Community Details
Overview
- Association fees include street maintenance
- Asante Phase 1 Association, Phone Number (602) 957-9191
- Built by Lennar
- Asante Phase 1 Unit 5 Subdivision
Recreation
- Community Playground
- Bike Trail
Map
Home Values in the Area
Average Home Value in this Area
Tax History
| Year | Tax Paid | Tax Assessment Tax Assessment Total Assessment is a certain percentage of the fair market value that is determined by local assessors to be the total taxable value of land and additions on the property. | Land | Improvement |
|---|---|---|---|---|
| 2025 | $2,417 | $26,378 | -- | -- |
| 2024 | $2,418 | $25,122 | -- | -- |
| 2023 | $2,418 | $42,030 | $8,400 | $33,630 |
| 2022 | $2,383 | $34,010 | $6,800 | $27,210 |
| 2021 | $372 | $13,350 | $13,350 | $0 |
| 2020 | $392 | $12,270 | $12,270 | $0 |
| 2019 | $383 | $8,220 | $8,220 | $0 |
| 2018 | $372 | $2,805 | $2,805 | $0 |
| 2017 | $360 | $2,805 | $2,805 | $0 |
| 2016 | $347 | $2,625 | $2,625 | $0 |
| 2015 | $359 | $2,816 | $2,816 | $0 |
Property History
| Date | Event | Price | Change | Sq Ft Price |
|---|---|---|---|---|
| 04/14/2025 04/14/25 | For Sale | $775,000 | -- | $298 / Sq Ft |
Deed History
| Date | Type | Sale Price | Title Company |
|---|---|---|---|
| Warranty Deed | $438,990 | Calatlantic Title Inc |
Mortgage History
| Date | Status | Loan Amount | Loan Type |
|---|---|---|---|
| Open | $348,990 | Purchase Money Mortgage |
Similar Homes in Surprise, AZ
Source: Arizona Regional Multiple Listing Service (ARMLS)
MLS Number: 6851540
APN: 503-74-257
- 16987 W Saguaro Park Ln
- 24614 N 169th Dr
- 16518 W Creedance Blvd
- 23688 N 165th Dr
- 23724 N 165th Dr
- 16348 W Avenida Del Sol
- 16364 W Avenida Del Sol
- 16355 W Avenida Del Sol
- 16372 W Avenida Del Sol
- 16371 W Avenida Del Sol
- 16399 W Avenida Del Sol
- 16412 W Avenida Del Sol
- 16400 W Avenida Del Sol
- 16455 W Avenida Del Sol
- 24170 N 172nd Ave
- 24152 N 172nd Ave
- 24078 N 171st Dr
- 24054 N 171st Dr
- 23997 N 172nd Ave
- 17225 W Calle Lejos
