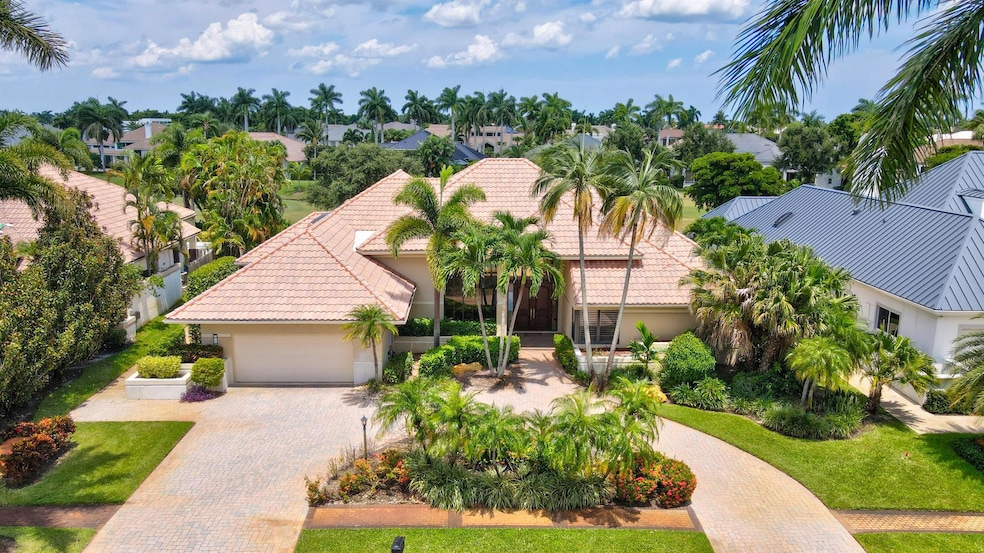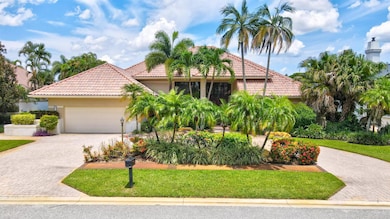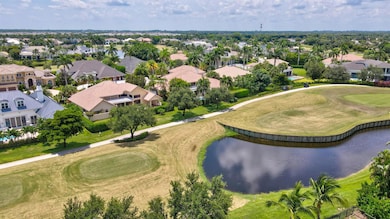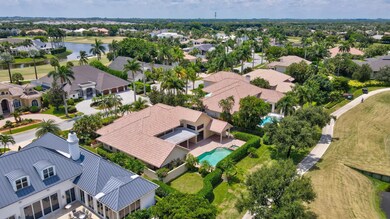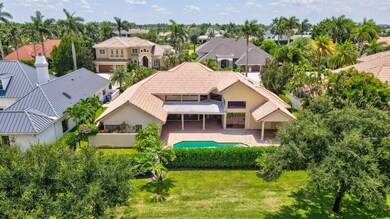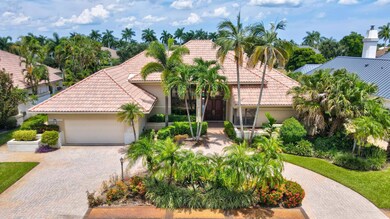
17056 Northway Cir Boca Raton, FL 33496
Saint Andrews Country Club NeighborhoodHighlights
- Golf Course Community
- Gated with Attendant
- Golf Course View
- Spanish River Community High School Rated A+
- Private Pool
- Private Membership Available
About This Home
As of October 2024This one-story gem in St. Andrews Country Club offers a unique opportunity to enjoy serene living in a prime location, far from road noises. The home is beautifully and partially renovated, featuring a modern kitchen, a luxurious primary bathroom with separate sinks and commodes, and a stylish wet bar in the living room for entertaining. With no steps to worry about, accessibility is a breeze. The covered patio provides a perfect spot to relax and take in the stunning views of the pool, spa, golf course, and lake. Spanning approximately 3,400 sq ft, with high ceilings and 8ft doors both interior and exterior, the residence includes 3 bedrooms, 3.5 bathrooms, an office, large utility room , a 2-car garage, and a golf cart.
Home Details
Home Type
- Single Family
Est. Annual Taxes
- $16,958
Year Built
- Built in 1986
Lot Details
- 0.34 Acre Lot
- Lot Dimensions are 140 x 105
- Fenced
- Property is zoned RT
HOA Fees
- $614 Monthly HOA Fees
Parking
- 3 Car Garage
- Garage Door Opener
- Circular Driveway
Property Views
- Golf Course
- Pool
Home Design
- Mediterranean Architecture
- Spanish Tile Roof
- Tile Roof
- Concrete Roof
Interior Spaces
- 3,380 Sq Ft Home
- 1-Story Property
- Wet Bar
- Custom Mirrors
- Central Vacuum
- Built-In Features
- Vaulted Ceiling
- Ceiling Fan
- Sliding Windows
- Entrance Foyer
- Family Room
- Combination Dining and Living Room
- Den
Kitchen
- Breakfast Area or Nook
- Built-In Oven
- Electric Range
- Microwave
- Dishwasher
Flooring
- Carpet
- Marble
Bedrooms and Bathrooms
- 4 Bedrooms
- Stacked Bedrooms
- Walk-In Closet
- Bidet
- Dual Sinks
- Separate Shower in Primary Bathroom
Laundry
- Laundry Room
- Dryer
Home Security
- Home Security System
- Fire and Smoke Detector
Outdoor Features
- Private Pool
- Patio
Utilities
- Zoned Heating and Cooling System
- Cable TV Available
Listing and Financial Details
- Security Deposit $11,052
- Assessor Parcel Number 00424633050003330
Community Details
Overview
- Association fees include common areas, cable TV, sewer, security
- Private Membership Available
- St Andrews Country Club 5 Subdivision
Amenities
- Clubhouse
- Game Room
Recreation
- Golf Course Community
- Tennis Courts
- Community Basketball Court
- Community Pool
- Trails
Security
- Gated with Attendant
Map
Home Values in the Area
Average Home Value in this Area
Property History
| Date | Event | Price | Change | Sq Ft Price |
|---|---|---|---|---|
| 10/31/2024 10/31/24 | Sold | $2,325,000 | -6.8% | $688 / Sq Ft |
| 09/12/2024 09/12/24 | Pending | -- | -- | -- |
| 08/12/2024 08/12/24 | For Sale | $2,495,000 | +243.7% | $738 / Sq Ft |
| 01/24/2020 01/24/20 | Sold | $726,000 | -17.0% | $215 / Sq Ft |
| 12/25/2019 12/25/19 | Pending | -- | -- | -- |
| 04/09/2019 04/09/19 | For Sale | $875,000 | -- | $259 / Sq Ft |
Tax History
| Year | Tax Paid | Tax Assessment Tax Assessment Total Assessment is a certain percentage of the fair market value that is determined by local assessors to be the total taxable value of land and additions on the property. | Land | Improvement |
|---|---|---|---|---|
| 2024 | $17,916 | $875,181 | -- | -- |
| 2023 | $16,958 | $795,619 | $915,571 | $415,870 |
| 2022 | $13,861 | $723,290 | $0 | $0 |
| 2021 | $11,825 | $657,536 | $420,000 | $237,536 |
| 2020 | $9,927 | $583,481 | $0 | $0 |
| 2019 | $9,814 | $570,363 | $0 | $0 |
| 2018 | $9,330 | $559,728 | $0 | $0 |
| 2017 | $9,256 | $548,215 | $0 | $0 |
| 2016 | $9,297 | $536,939 | $0 | $0 |
| 2015 | $9,533 | $533,207 | $0 | $0 |
| 2014 | $9,560 | $528,975 | $0 | $0 |
Mortgage History
| Date | Status | Loan Amount | Loan Type |
|---|---|---|---|
| Open | $975,000 | New Conventional | |
| Previous Owner | $122,594 | Unknown | |
| Previous Owner | $125,000 | Unknown | |
| Previous Owner | $203,000 | New Conventional |
Deed History
| Date | Type | Sale Price | Title Company |
|---|---|---|---|
| Warranty Deed | $2,325,000 | Us Title Insurance Agency | |
| Warranty Deed | $726,000 | Attorney | |
| Interfamily Deed Transfer | -- | -- | |
| Warranty Deed | $680,000 | -- |
Similar Homes in Boca Raton, FL
Source: BeachesMLS
MLS Number: R11011753
APN: 00-42-46-33-05-000-3330
- 17197 White Haven Dr
- 17096 Northway Cir
- 17044 Brookwood Dr
- 17113 Northway Cir
- 17160 Northway Cir
- 17063 Castlebay Ct
- 17080 Castlebay Ct
- 7741 Montecito Place
- 7277 Sarimento Place
- 7710 Charney Ln
- 7757 Charney Ln
- 8104 Laurel Falls Dr
- 8131 Laurel Falls Dr
- 16944 Bridge Crossing Cir
- 17072 Teton River Rd
- 17048 Teton River Rd
- 17496 Sparkling River Rd
- 17029 Teton River Rd
- 17117 Teton River Rd
- 17615 Foxborough Ln
