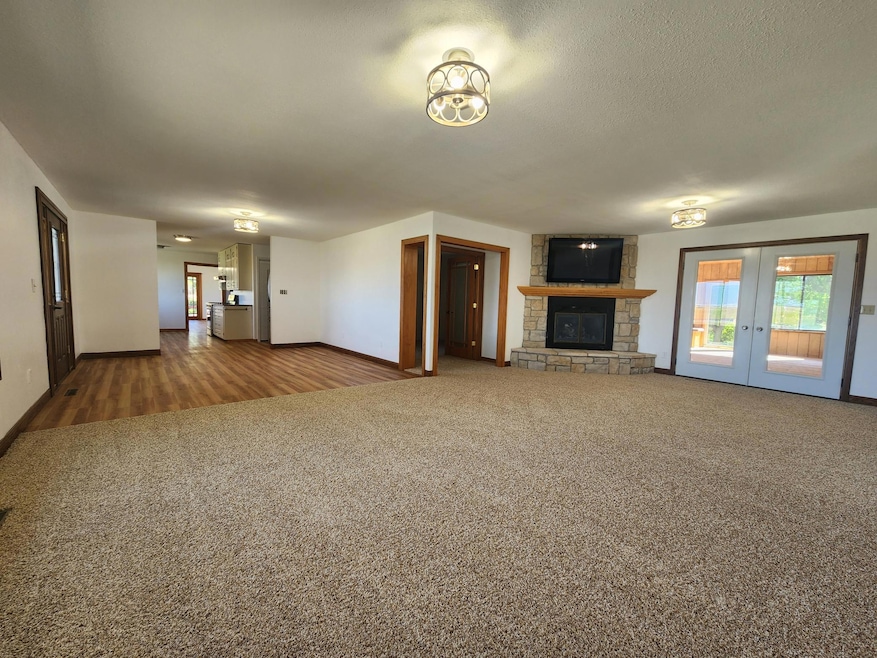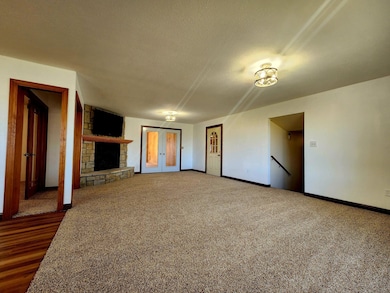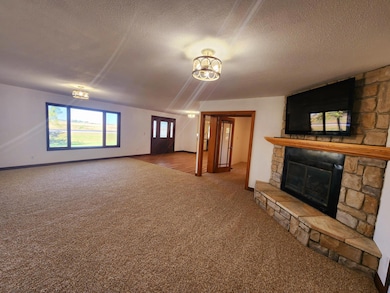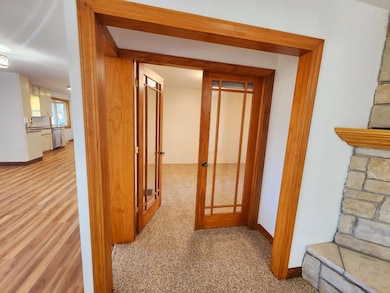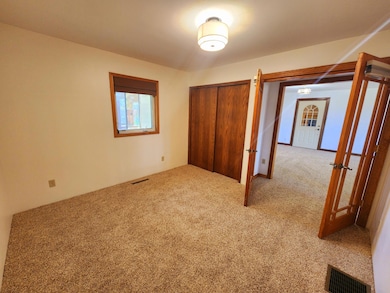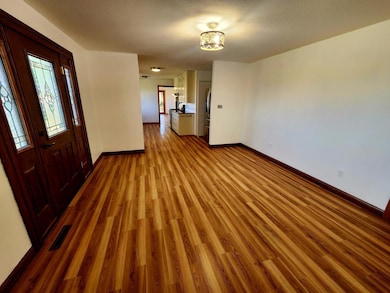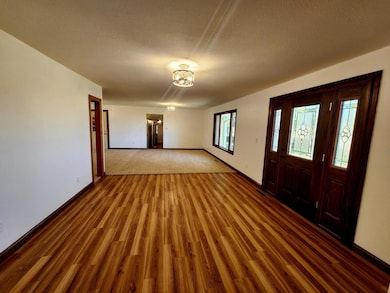
1706 7th St SE Pipestone, MN 56164
Estimated payment $2,058/month
Highlights
- No HOA
- 2 Car Attached Garage
- Forced Air Heating and Cooling System
- Stainless Steel Appliances
- 1-Story Property
- Family Room
About This Home
Recently Renovated in 2024! The sellers have invested over $30K in upgrades—ask for the full list of improvements!
Whether you’ve seen this property before or not, it's definitely worth a visit. This home offers the best of both worlds: enjoy the peacefulness of country living while being within the convenience of the city limits. Now connected to both city water and sewer services, this well-maintained property has so much to offer!
Featuring spacious living areas, 4 bedrooms, 2 bathrooms, and an updated kitchen with a more open layout, granite countertops, pantry, and newer stainless steel appliances. The living room includes a cozy gas fireplace, and there's also a family/flex room for added versatility.
The property also boasts a variety of amazing amenities, including a finished, heated and cooled workshop/great room, a 3-season sunroom, a large composite deck, a private pond with a waterfall feature, 3 storage buildings, a dog run, trampoline, and playset.
Don't miss out on this incredible property. Schedule your private showing today!
Home Details
Home Type
- Single Family
Est. Annual Taxes
- $2,928
Year Built
- Built in 1966
Lot Details
- 1.9 Acre Lot
- Chain Link Fence
- Irregular Lot
- Additional Parcels
Parking
- 2 Car Attached Garage
- Parking Fee
Home Design
- Flex
Interior Spaces
- 3,568 Sq Ft Home
- 1-Story Property
- Family Room
- Living Room with Fireplace
- Crawl Space
Kitchen
- Range
- Freezer
- Dishwasher
- Stainless Steel Appliances
- Disposal
Bedrooms and Bathrooms
- 4 Bedrooms
- 2 Bathrooms
Laundry
- Dryer
- Washer
Utilities
- Forced Air Heating and Cooling System
- 100 Amp Service
- Septic System
Community Details
- No Home Owners Association
Listing and Financial Details
- Assessor Parcel Number 180181300
Map
Home Values in the Area
Average Home Value in this Area
Tax History
| Year | Tax Paid | Tax Assessment Tax Assessment Total Assessment is a certain percentage of the fair market value that is determined by local assessors to be the total taxable value of land and additions on the property. | Land | Improvement |
|---|---|---|---|---|
| 2024 | $2,928 | $269,900 | $58,600 | $211,300 |
| 2023 | $3,026 | $233,100 | $41,100 | $192,000 |
| 2022 | $2,522 | $207,300 | $41,100 | $166,200 |
| 2021 | $2,530 | $169,600 | $41,000 | $128,600 |
| 2020 | $2,440 | $169,100 | $41,000 | $128,100 |
| 2019 | $2,304 | $163,100 | $37,700 | $125,400 |
| 2018 | $2,216 | $155,900 | $37,400 | $118,500 |
| 2017 | $1,744 | $154,600 | $37,400 | $117,200 |
| 2016 | $1,598 | $0 | $0 | $0 |
| 2015 | $1,724 | $96,000 | $26,710 | $69,290 |
| 2014 | $1,724 | $95,800 | $25,892 | $69,908 |
Property History
| Date | Event | Price | Change | Sq Ft Price |
|---|---|---|---|---|
| 11/25/2024 11/25/24 | Price Changed | $325,000 | -4.4% | $91 / Sq Ft |
| 06/20/2024 06/20/24 | Price Changed | $340,000 | -4.2% | $95 / Sq Ft |
| 04/19/2024 04/19/24 | For Sale | $355,000 | -- | $99 / Sq Ft |
Deed History
| Date | Type | Sale Price | Title Company |
|---|---|---|---|
| Quit Claim Deed | -- | Pipestone Abstract & Title |
Mortgage History
| Date | Status | Loan Amount | Loan Type |
|---|---|---|---|
| Previous Owner | $15,000 | New Conventional | |
| Previous Owner | $35,000 | Credit Line Revolving | |
| Previous Owner | $31,000 | Credit Line Revolving |
Similar Homes in Pipestone, MN
Source: NorthstarMLS
MLS Number: 6522547
APN: 18.018.1300
