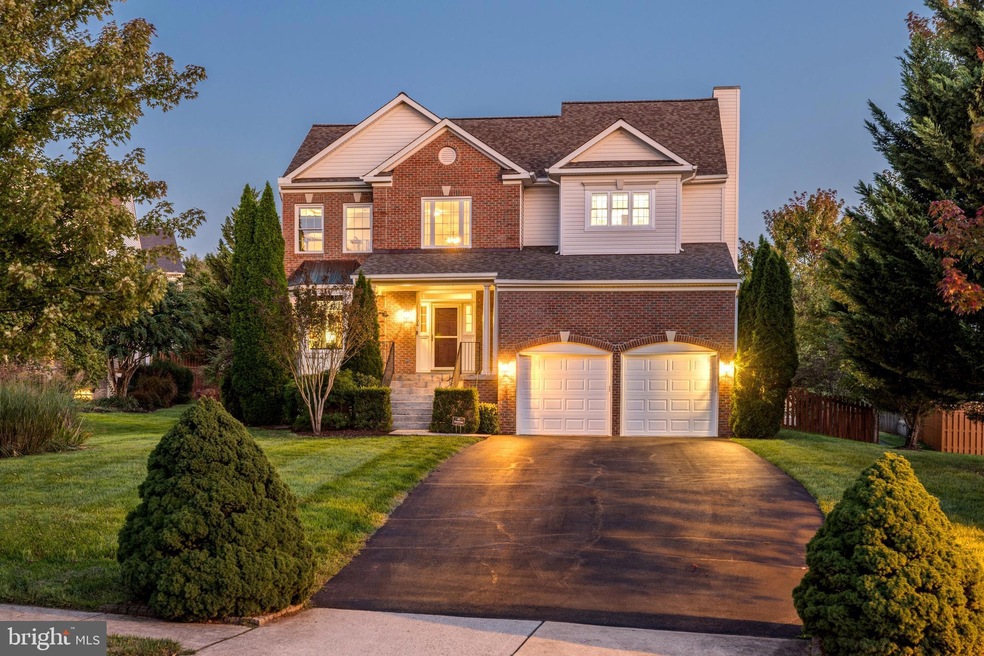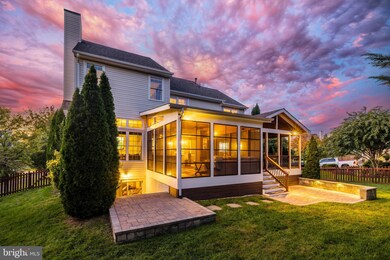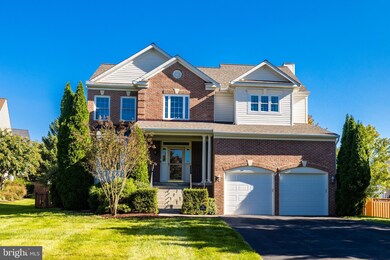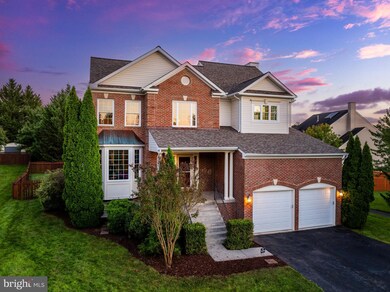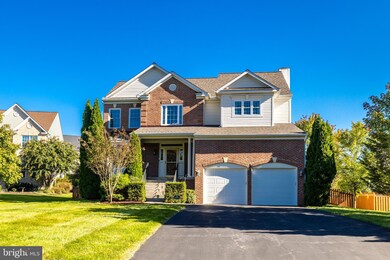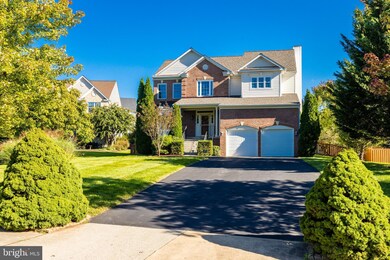
1706 Flag Ct NE Leesburg, VA 20176
Highlights
- Gourmet Kitchen
- Open Floorplan
- Colonial Architecture
- View of Trees or Woods
- Dual Staircase
- Deck
About This Home
As of November 2024Open house both Sat and Sun Oct 12 & 13 2-4 pm. Potomac Crossing Perfection! Located on a tranquil cul-de-sac in the sought-after Potomac Crossing community, this generously sized Contemporary Colonial offers the perfect blend of style, comfort, and convenience. With a spacious open layout, multiple amazing outdoor living spaces, and a host of recent updates, this home is ready for you to move in and enjoy! Thoughtfully updated for style, comfort, and peace-of-mind, the property features a new roof, windows, EV charger, and more, all completed in just the last two years. Enjoy outdoor living on both a year-round screened-in porch and a covered deck! Arriving home on tree-lined streets, a covered front porch welcomes you inside from the 2-car garage, all surrounded by manicured landscaping. Inside, the two-story foyer introduces luxurious finishes and light, airy proportions that continue throughout the home. Updated 5.5-foot solid hardwood floors flow through the main level and upper hall, while classic wainscoting adorns the formal living and dining rooms, each swimming in natural light from multiple bay windows. The gourmet kitchen was previously updated with new lighting and stainless steel appliances, plus a new Bosch dishwasher in 2021. You'll love the island breakfast bar for casual meals and entertaining, as well as the ample countertop, storage, and additional pantry space. The open-concept layout flows seamlessly into the family room, where a fireplace and comfy carpeting make the perfect setting for your next movie night. Sliding glass doors open directly from the kitchen and living area to the screened-in deck, allowing for an exceptional indoor-outdoor lifestyle. Enjoy grilling and outdoor dining with views of your lush, fenced lawn and backing trees, and catch some sun on the beautiful stone patio hardscape. At the end of the day, retreat to your impressive primary suite. The primary bedroom showcases stunning cathedral ceilings, two walk-in closets, and abundant private space. En suite, the primary bathroom features a decadent soaking tub, separate shower, and double vanities. Three additional bedrooms and a full bathroom on this level provide comfortable accommodations for family and guests, and laundry is also conveniently located upstairs near the bedrooms. The lower level offers even more finished space, including a versatile rec room with a sliding door walk-up to the yard, and a fifth bedroom and third full bath creating a great guest suite. Updated with LVP flooring, this level also hosts a sizable unfinished room for storage or finishing to your personal needs. The home's outstanding location offers quick access to commuter routes and is minutes from all your daily needs, shopping, restaurants, cafes and entertainment. As a resident of Potomac Crossing, you'll also enjoy a wide range of community amenities, including a pool, playgrounds, basketball courts, fitness stations and scenic walking paths. With its desirable location, thoughtful layout, recent updates and fantastic amenities, this home truly checks all the boxes! Welcome home.
Home Details
Home Type
- Single Family
Est. Annual Taxes
- $8,041
Year Built
- Built in 2002 | Remodeled in 2021
Lot Details
- 0.28 Acre Lot
- Backs To Open Common Area
- Property is Fully Fenced
- Landscaped
- No Through Street
- Private Lot
- Sprinkler System
- Back and Front Yard
- Property is in excellent condition
- Property is zoned LB:PRC
HOA Fees
- $60 Monthly HOA Fees
Parking
- 2 Car Direct Access Garage
- 6 Driveway Spaces
- Oversized Parking
- Parking Storage or Cabinetry
- Front Facing Garage
- Garage Door Opener
Home Design
- Colonial Architecture
- Permanent Foundation
- Masonry
Interior Spaces
- Property has 3 Levels
- Open Floorplan
- Dual Staircase
- Vaulted Ceiling
- Ceiling Fan
- Recessed Lighting
- 1 Fireplace
- Window Treatments
- Family Room Off Kitchen
- Views of Woods
- Attic
Kitchen
- Gourmet Kitchen
- Breakfast Area or Nook
- Gas Oven or Range
- Self-Cleaning Oven
- Built-In Microwave
- Ice Maker
- Dishwasher
- Stainless Steel Appliances
- Kitchen Island
- Trash Compactor
Flooring
- Wood
- Carpet
- Ceramic Tile
Bedrooms and Bathrooms
Finished Basement
- Basement Fills Entire Space Under The House
- Walk-Up Access
Eco-Friendly Details
- Energy-Efficient Appliances
Outdoor Features
- Deck
- Enclosed patio or porch
- Shed
Schools
- Ball's Bluff Elementary School
- Smart's Mill Middle School
- Tuscarora High School
Utilities
- Forced Air Heating and Cooling System
- Air Source Heat Pump
- Natural Gas Water Heater
Listing and Financial Details
- Tax Lot 688A
- Assessor Parcel Number 146256841000
Community Details
Overview
- Association fees include common area maintenance, pool(s), reserve funds, road maintenance, snow removal, trash
- Potomac Crossing Subdivision, Bluemont Floorplan
Recreation
- Community Pool
Map
Home Values in the Area
Average Home Value in this Area
Property History
| Date | Event | Price | Change | Sq Ft Price |
|---|---|---|---|---|
| 11/15/2024 11/15/24 | Sold | $950,000 | 0.0% | $286 / Sq Ft |
| 10/11/2024 10/11/24 | For Sale | $950,000 | +18.8% | $286 / Sq Ft |
| 05/11/2021 05/11/21 | Sold | $800,000 | 0.0% | $241 / Sq Ft |
| 04/22/2021 04/22/21 | Pending | -- | -- | -- |
| 04/22/2021 04/22/21 | Off Market | $800,000 | -- | -- |
| 04/21/2021 04/21/21 | For Sale | $725,000 | -- | $219 / Sq Ft |
Tax History
| Year | Tax Paid | Tax Assessment Tax Assessment Total Assessment is a certain percentage of the fair market value that is determined by local assessors to be the total taxable value of land and additions on the property. | Land | Improvement |
|---|---|---|---|---|
| 2024 | $6,673 | $771,450 | $240,300 | $531,150 |
| 2023 | $6,596 | $753,780 | $240,300 | $513,480 |
| 2022 | $6,301 | $708,020 | $230,300 | $477,720 |
| 2021 | $6,025 | $614,810 | $180,300 | $434,510 |
| 2020 | $5,795 | $559,910 | $180,300 | $379,610 |
| 2019 | $5,706 | $546,020 | $180,300 | $365,720 |
| 2018 | $5,744 | $529,400 | $150,300 | $379,100 |
| 2017 | $5,668 | $503,780 | $150,300 | $353,480 |
| 2016 | $5,664 | $494,650 | $0 | $0 |
| 2015 | $898 | $350,350 | $0 | $350,350 |
| 2014 | $872 | $326,130 | $0 | $326,130 |
Mortgage History
| Date | Status | Loan Amount | Loan Type |
|---|---|---|---|
| Open | $850,000 | New Conventional | |
| Closed | $850,000 | New Conventional | |
| Previous Owner | $80,000 | Credit Line Revolving | |
| Previous Owner | $612,000 | New Conventional | |
| Previous Owner | $296,700 | New Conventional |
Deed History
| Date | Type | Sale Price | Title Company |
|---|---|---|---|
| Warranty Deed | $950,000 | Chicago Title | |
| Warranty Deed | $950,000 | Chicago Title | |
| Warranty Deed | $800,000 | Vesta Settlements Llc | |
| Deed | $370,889 | -- |
Similar Homes in Leesburg, VA
Source: Bright MLS
MLS Number: VALO2081104
APN: 146-25-6841
- 837 Ferndale Terrace NE
- 1804 Woods Edge Dr NE
- 832 Smartts Ln NE
- 1202 Cambria Terrace NE
- 808 Balls Bluff Rd NE
- 1303 Campbell Ct NE
- 1630 Field Sparrow Terrace NE
- 1129 Huntmaster Terrace NE Unit 302
- 1117 Huntmaster Terrace NE Unit 101
- 1120 Huntmaster Terrace NE Unit 301
- 1002 Clymer Ct NE
- 1004 Forbes Ct NE
- 530 Covington Terrace NE
- 1003 Nelson Ct NE
- 0 Lamz Place Unit VALO2053484
- 510 Appletree Dr NE
- 1255 Barksdale Dr NE
- 812 Rust Dr NE
- 1248 Barksdale Dr NE
- 109 Tolocka Terrace NE
