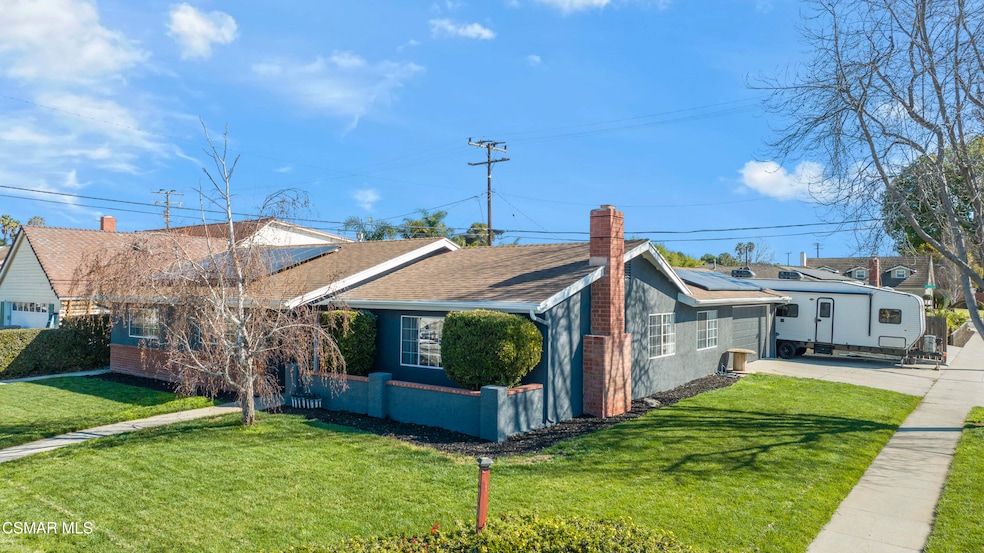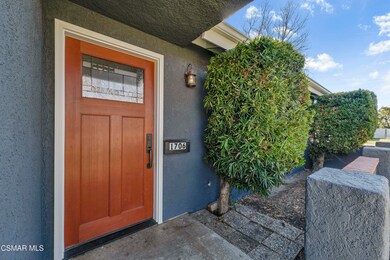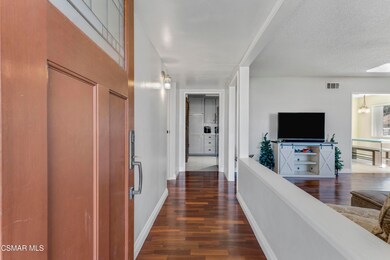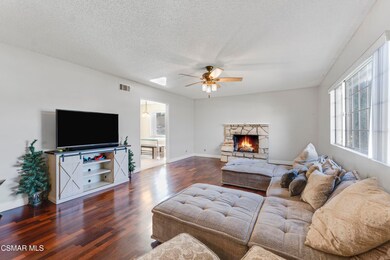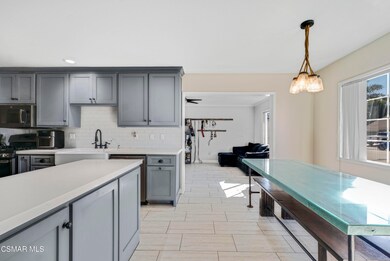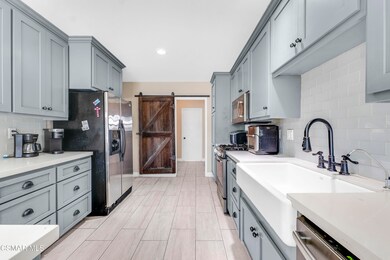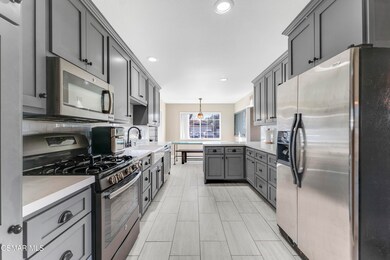
1706 Hedon Cir Camarillo, CA 93010
Highlights
- Heated In Ground Pool
- RV Access or Parking
- Mediterranean Architecture
- Adolfo Camarillo High School Rated A-
- Solar Power System
- Corner Lot
About This Home
As of April 2025Charming Mediterranean-Style Home in Central Camarillo! Discover this stunning single-story Mediterranean-style home nestled on a prime corner lot in the heart of Camarillo, CA. Featuring 3 bedrooms and 2 bathrooms, this beautifully designed residence offers an inviting open layout filled with abundant natural light.
The spacious kitchen is a chef's dream, complete with ample counter space, a farmhouse sink, stainless steel appliances, and a seamless flow into the living area—perfect for entertaining. A dedicated laundry room, central heating, ceiling fans, and solar panels, add to the home's comfort and convenience.
Step outside to your private backyard oasis, where a covered patio with an outdoor TV sets the stage for year-round enjoyment. Relax in the sparkling pool and spa with a new heater installed 2022, or take advantage of RV parking for all your adventures. This rare gem offers the perfect blend of style, function, and prime location.
Home Details
Home Type
- Single Family
Est. Annual Taxes
- $8,956
Year Built
- Built in 1965
Lot Details
- 7,405 Sq Ft Lot
- Cul-De-Sac
- Corner Lot
- Front Yard Sprinklers
- Property is zoned R1
Parking
- 2 Car Direct Access Garage
- Driveway
- On-Street Parking
- RV Access or Parking
Home Design
- Mediterranean Architecture
- Slab Foundation
- Composition Shingle Roof
- Composition Shingle
- Stucco
Interior Spaces
- 1,732 Sq Ft Home
- 1-Story Property
- Ceiling Fan
- Gas Fireplace
- Awning
- Sliding Doors
- Living Room with Fireplace
Kitchen
- Breakfast Area or Nook
- Breakfast Bar
- Range Hood
- Microwave
- Dishwasher
- Quartz Countertops
Flooring
- Carpet
- Laminate
Bedrooms and Bathrooms
- 3 Bedrooms
- 2 Full Bathrooms
- Bathtub with Shower
- Shower Only
Laundry
- Laundry Room
- Dryer
- Washer
Pool
- Heated In Ground Pool
- Outdoor Pool
- Heated Spa
- In Ground Spa
Utilities
- Forced Air Heating System
- Heating System Uses Natural Gas
- Furnace
- Gas Water Heater
Additional Features
- Solar Power System
- Rain Gutters
Community Details
- No Home Owners Association
- Executive Homes 147201 Subdivision
Listing and Financial Details
- Assessor Parcel Number 1670111195
- Seller Concessions Not Offered
- Seller Will Consider Concessions
Map
Home Values in the Area
Average Home Value in this Area
Property History
| Date | Event | Price | Change | Sq Ft Price |
|---|---|---|---|---|
| 04/10/2025 04/10/25 | Sold | $882,500 | +0.9% | $510 / Sq Ft |
| 04/02/2025 04/02/25 | Pending | -- | -- | -- |
| 02/26/2025 02/26/25 | For Sale | $875,000 | +13.6% | $505 / Sq Ft |
| 07/14/2021 07/14/21 | Sold | $770,000 | +5.5% | $445 / Sq Ft |
| 06/29/2021 06/29/21 | Pending | -- | -- | -- |
| 06/03/2021 06/03/21 | For Sale | $730,000 | -- | $421 / Sq Ft |
Tax History
| Year | Tax Paid | Tax Assessment Tax Assessment Total Assessment is a certain percentage of the fair market value that is determined by local assessors to be the total taxable value of land and additions on the property. | Land | Improvement |
|---|---|---|---|---|
| 2024 | $8,956 | $801,108 | $520,721 | $280,387 |
| 2023 | $8,634 | $785,400 | $510,510 | $274,890 |
| 2022 | $8,609 | $770,000 | $500,500 | $269,500 |
| 2021 | $3,942 | $360,986 | $180,493 | $180,493 |
| 2020 | $3,927 | $357,288 | $178,644 | $178,644 |
| 2019 | $3,908 | $350,284 | $175,142 | $175,142 |
| 2018 | $3,835 | $343,416 | $171,708 | $171,708 |
| 2017 | $3,609 | $336,684 | $168,342 | $168,342 |
| 2016 | $3,522 | $330,084 | $165,042 | $165,042 |
| 2015 | $3,484 | $325,128 | $162,564 | $162,564 |
| 2014 | $3,402 | $318,762 | $159,381 | $159,381 |
Mortgage History
| Date | Status | Loan Amount | Loan Type |
|---|---|---|---|
| Open | $882,500 | New Conventional | |
| Previous Owner | $770,000 | VA | |
| Previous Owner | $439,901 | VA | |
| Previous Owner | $436,959 | VA | |
| Previous Owner | $400,000 | VA | |
| Previous Owner | $64,000 | Future Advance Clause Open End Mortgage | |
| Previous Owner | $312,856 | VA | |
| Previous Owner | $311,557 | VA | |
| Previous Owner | $62,000 | Stand Alone Second | |
| Previous Owner | $375,000 | New Conventional | |
| Previous Owner | $50,000 | Credit Line Revolving | |
| Previous Owner | $236,500 | Unknown | |
| Previous Owner | $230,000 | Unknown | |
| Previous Owner | $209,467 | No Value Available |
Deed History
| Date | Type | Sale Price | Title Company |
|---|---|---|---|
| Grant Deed | $882,500 | Lawyers Title Company | |
| Grant Deed | $770,000 | Stewart Title Of California | |
| Grant Deed | $305,000 | Pacific Coast Title Company | |
| Corporate Deed | $233,000 | North American Title Co |
Similar Homes in Camarillo, CA
Source: Conejo Simi Moorpark Association of REALTORS®
MLS Number: 225000938
APN: 167-0-111-195
- 1886 Selby Cir
- 1492 Via Bonito
- 4637 Marrisa Way
- 1909 Marco Dr
- 4549 Via Presidio
- 1322 Gracia St
- 3562 Helma Ct
- 1808 Abbott Ave
- 3367 Corby Ave
- 3491 Rivermore St
- 2186 Marco Dr
- 3350 Canoga Place
- 1738 Abbott Ave
- 1838 Dwight Ave
- 2250 Placita San Dimas
- 2149 Via Arandana
- 2587 Villamonte Ct
- 2277 El Nido Ct
- 1058 Dara St
- 2576 Villamonte Ct
