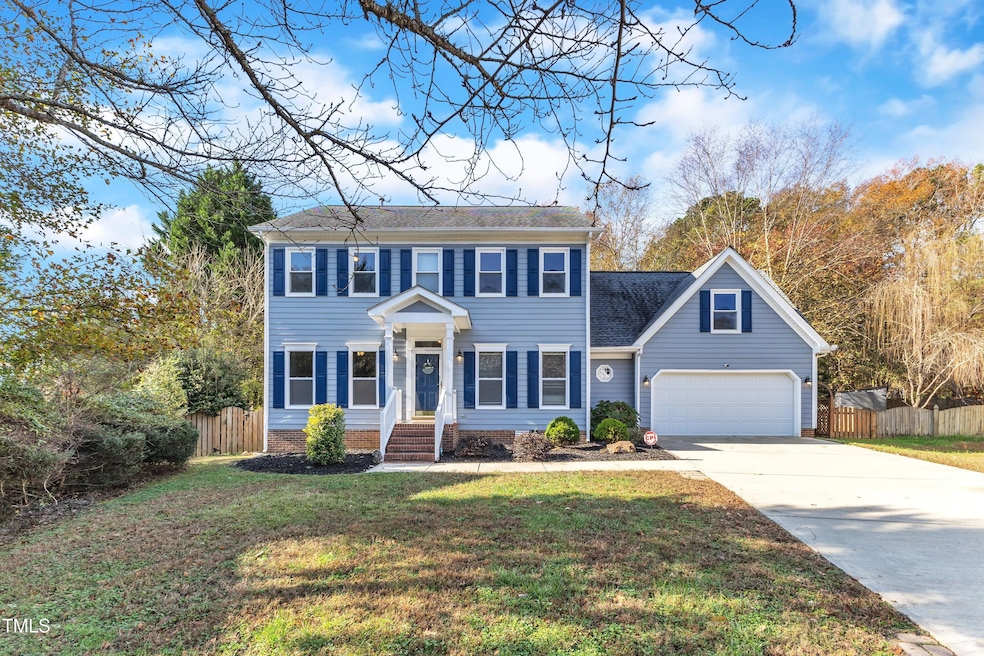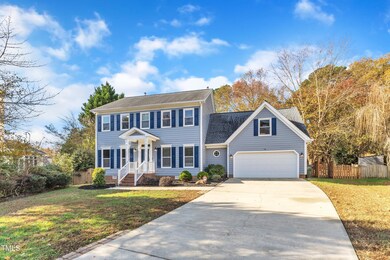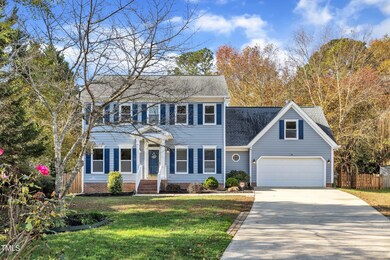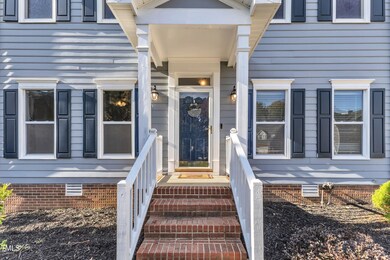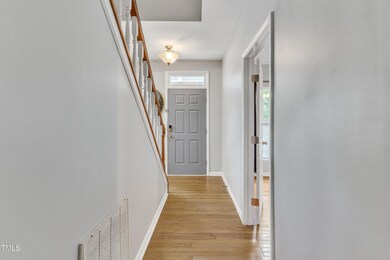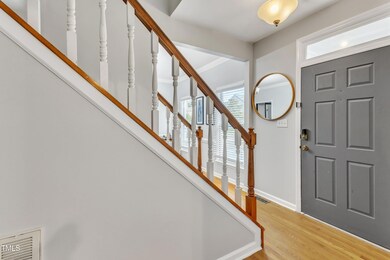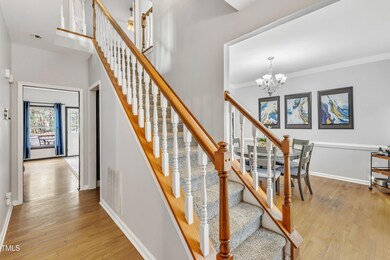
1706 Lisburn Ct Garner, NC 27529
Highlights
- Open Floorplan
- Vaulted Ceiling
- Wood Flooring
- Deck
- Traditional Architecture
- Main Floor Bedroom
About This Home
As of February 2025This beautifully crafted home is located in the highly desirable Lakemoor community on Lake Benson, offering a serene setting with easy access to all that the area has to offer. This spacious 5-bedroom home features a Large Finished Bonus Room that could be used as a home office, playroom, or entertainment area!
The open 1st level floor plan welcomes you with a Large Bedroom on the Main Level—perfect for guests or multi-generational living. A Separate Dining Room and Spacious Living Room with Fireplace provide ample space for hosting gatherings, while the Owners Ensuite offers a remodeled luxury bathroom with a walk-in closet, soaking tub, and elegant finishes. Wonderful kitchen boasts granite countertops, a stylish tile backsplash, and hardwood floors that flow throughout the main level. The SS appliance package, along with a Breakfast Area with a charming bay window, creates a warm and inviting space for daily living. You'll also appreciate the convenience of a Laundry Room tucked nearby. Upstairs, you'll find spacious secondary bedrooms, each providing generous closet space and plenty of natural light. The home is situated on a cul-de-sac lot, providing added privacy and peace of mind. Step outside to enjoy a large rear deck—perfect for entertaining or relaxing outdoors—and a paver patio with a pergola that leads to a beautifully landscaped, fenced-in backyard. Whether you're hosting a summer BBQ or simply enjoying some quiet time in your private oasis, this backyard is the perfect retreat. Additional highlights include a 2-car garage, true hardwood floors on the main level, and a beautifully landscaped yard that adds to the home's curb appeal. Don't miss your chance to own this exceptional property in a sought-after neighborhood!
Home Details
Home Type
- Single Family
Est. Annual Taxes
- $3,776
Year Built
- Built in 1992
Lot Details
- 0.29 Acre Lot
- Cul-De-Sac
- Wood Fence
- Level Lot
- Cleared Lot
- Few Trees
- Back Yard Fenced and Front Yard
HOA Fees
- $62 Monthly HOA Fees
Parking
- 2 Car Attached Garage
- Front Facing Garage
- Private Driveway
- 4 Open Parking Spaces
- Off-Street Parking
Home Design
- Traditional Architecture
- Raised Foundation
- Shingle Roof
- Lap Siding
Interior Spaces
- 2,677 Sq Ft Home
- 2-Story Property
- Open Floorplan
- Built-In Features
- Bookcases
- Crown Molding
- Vaulted Ceiling
- Ceiling Fan
- Gas Log Fireplace
- Entrance Foyer
- Family Room
- Living Room with Fireplace
- Breakfast Room
- Dining Room
- Bonus Room
- Basement
- Crawl Space
- Laundry Room
Kitchen
- Breakfast Bar
- Electric Range
- Microwave
- Dishwasher
- Stainless Steel Appliances
- Granite Countertops
- Disposal
Flooring
- Wood
- Carpet
- Tile
- Vinyl
Bedrooms and Bathrooms
- 5 Bedrooms
- Main Floor Bedroom
- Walk-In Closet
- Double Vanity
- Separate Shower in Primary Bathroom
- Soaking Tub
- Bathtub with Shower
- Walk-in Shower
Home Security
- Home Security System
- Fire and Smoke Detector
Outdoor Features
- Deck
- Patio
- Pergola
- Rain Gutters
- Front Porch
Schools
- Vandora Springs Elementary School
- North Garner Middle School
- Garner High School
Horse Facilities and Amenities
- Grass Field
Utilities
- Forced Air Heating and Cooling System
- Heat Pump System
- Natural Gas Connected
- Water Heater
- High Speed Internet
- Cable TV Available
Community Details
- Association fees include unknown
- Lakemoor HOA / Wake HOA, Phone Number (919) 790-5350
- Lakemoor Subdivision
Listing and Financial Details
- Assessor Parcel Number 1700616826
Map
Home Values in the Area
Average Home Value in this Area
Property History
| Date | Event | Price | Change | Sq Ft Price |
|---|---|---|---|---|
| 02/03/2025 02/03/25 | Sold | $445,000 | -1.1% | $166 / Sq Ft |
| 12/19/2024 12/19/24 | Pending | -- | -- | -- |
| 11/30/2024 11/30/24 | For Sale | $449,900 | +12.5% | $168 / Sq Ft |
| 12/15/2023 12/15/23 | Off Market | $400,000 | -- | -- |
| 10/13/2022 10/13/22 | Sold | $400,000 | -5.2% | $155 / Sq Ft |
| 09/13/2022 09/13/22 | Pending | -- | -- | -- |
| 08/18/2022 08/18/22 | Price Changed | $422,000 | -2.5% | $164 / Sq Ft |
| 08/04/2022 08/04/22 | Price Changed | $433,000 | -1.8% | $168 / Sq Ft |
| 07/21/2022 07/21/22 | Price Changed | $441,000 | -2.6% | $171 / Sq Ft |
| 07/08/2022 07/08/22 | Price Changed | $453,000 | -2.2% | $176 / Sq Ft |
| 06/24/2022 06/24/22 | Price Changed | $463,000 | -3.3% | $180 / Sq Ft |
| 06/09/2022 06/09/22 | Price Changed | $479,000 | -0.8% | $186 / Sq Ft |
| 05/24/2022 05/24/22 | Price Changed | $483,000 | -1.4% | $187 / Sq Ft |
| 05/05/2022 05/05/22 | For Sale | $490,000 | -- | $190 / Sq Ft |
Tax History
| Year | Tax Paid | Tax Assessment Tax Assessment Total Assessment is a certain percentage of the fair market value that is determined by local assessors to be the total taxable value of land and additions on the property. | Land | Improvement |
|---|---|---|---|---|
| 2024 | $3,776 | $363,450 | $85,000 | $278,450 |
| 2023 | $3,566 | $276,186 | $53,000 | $223,186 |
| 2022 | $3,256 | $276,186 | $53,000 | $223,186 |
| 2021 | $3,041 | $271,670 | $53,000 | $218,670 |
| 2020 | $3,000 | $271,670 | $53,000 | $218,670 |
| 2019 | $2,890 | $224,071 | $48,000 | $176,071 |
| 2018 | $2,680 | $224,071 | $48,000 | $176,071 |
| 2017 | $2,591 | $224,071 | $48,000 | $176,071 |
| 2016 | $2,559 | $224,071 | $48,000 | $176,071 |
| 2015 | $2,490 | $218,197 | $44,000 | $174,197 |
| 2014 | $2,372 | $218,197 | $44,000 | $174,197 |
Mortgage History
| Date | Status | Loan Amount | Loan Type |
|---|---|---|---|
| Open | $393,052 | VA | |
| Closed | $393,052 | VA | |
| Previous Owner | $23,000 | Credit Line Revolving | |
| Previous Owner | $400,000 | Balloon | |
| Previous Owner | $75,000 | Credit Line Revolving | |
| Previous Owner | $252,700 | New Conventional | |
| Previous Owner | $128,120 | Future Advance Clause Open End Mortgage | |
| Previous Owner | $30,000 | Credit Line Revolving | |
| Previous Owner | $154,600 | Fannie Mae Freddie Mac | |
| Previous Owner | $136,150 | Unknown | |
| Previous Owner | $143,999 | Unknown | |
| Previous Owner | $30,000 | Credit Line Revolving |
Deed History
| Date | Type | Sale Price | Title Company |
|---|---|---|---|
| Warranty Deed | $445,000 | None Listed On Document | |
| Warranty Deed | $445,000 | None Listed On Document | |
| Warranty Deed | $400,000 | -- | |
| Warranty Deed | $438,500 | Midtown Property Law | |
| Warranty Deed | $266,000 | None Available | |
| Warranty Deed | $210,000 | None Available | |
| Warranty Deed | $180,000 | -- |
Similar Homes in the area
Source: Doorify MLS
MLS Number: 10065436
APN: 1700.19-61-6826-000
- 2221 Dungiven Ct
- 1604 Cane Creek Dr
- 2205 Moon Water Way
- 1600 Buffaloe Rd
- 130 Buffaloe Grove Ln
- 721 Thompson Rd
- 715 Thompson Rd
- 725 Thompson Rd
- 106 Teak Cir
- 101 Lager Ln
- 0 Old Stage Rd
- 1508 Woods Creek Dr
- 1216 Buffaloe Rd
- 1214 Buffaloe Rd
- 191 Bonica Creek Dr
- 100 Bonica Creek Dr
- 205 Coachman Dr
- 172 Bonica Creek Dr
- 149 Bonica Creek Dr
- 101 Bonica Creek Dr
