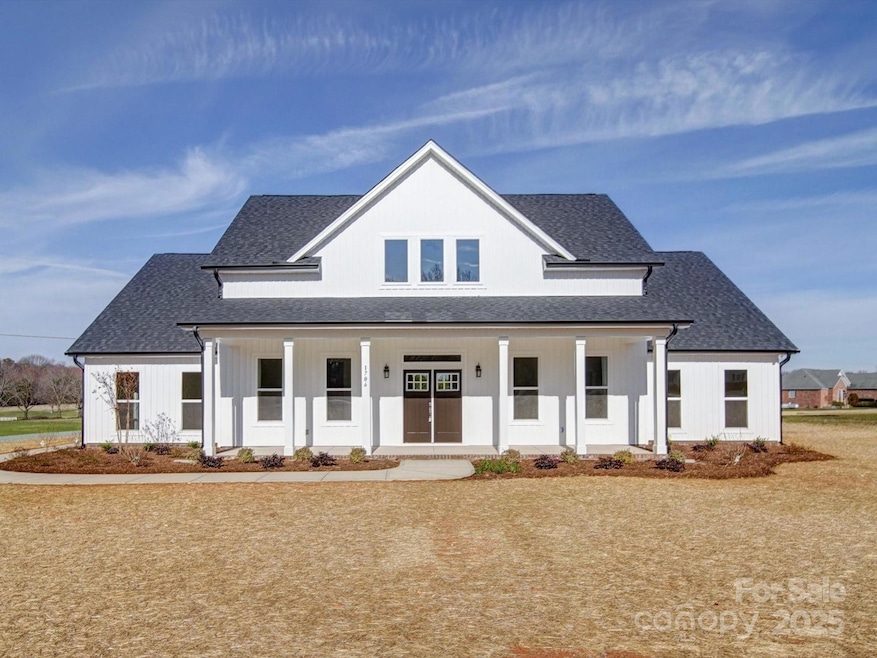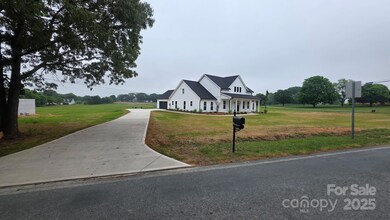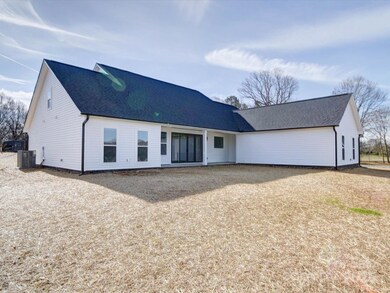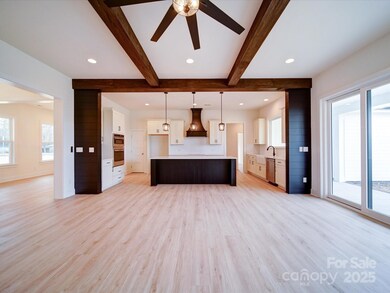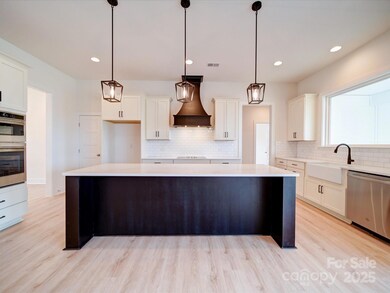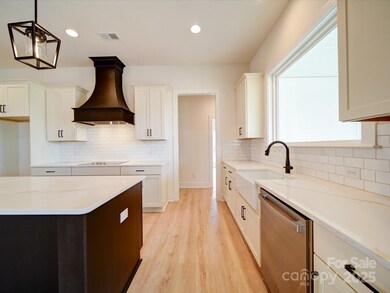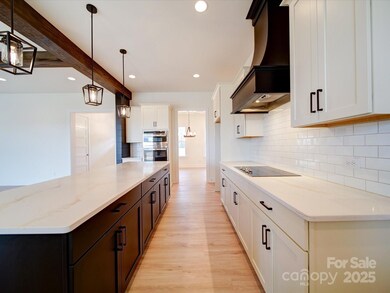
1706 Ruben Rd Monroe, NC 28112
Estimated payment $3,652/month
Highlights
- New Construction
- 2 Car Attached Garage
- Central Air
- Fireplace
About This Home
Modern Farmhouse sitting on 1 acre is what you've been waiting for! Complete with a covered front and back porch ready for your rocking chairs. This 1.5 story home welcomes you with an open floor plan designed with your dream kitchen, which includes quartz countertops, huge working island, tile backsplash, soft close cabinets, and walk in pantry. The main floor boast 3 bedrooms, 3 full bathrooms, and an office! The second floor bonus room is full of natural light and is full of possibilities. Additional details including shiplap, electric fireplace, and drop zone, and concrete driveway are sure to check all of your must have boxes!$3500 SELLER CREDIT when you use the builders approved lender!
Listing Agent
Allen Tate/Southland Homes + Realty LLC Brokerage Email: sommer.belk@southlandhomesusa.com License #324333
Home Details
Home Type
- Single Family
Est. Annual Taxes
- $388
Year Built
- Built in 2025 | New Construction
Lot Details
- Property is zoned AF8
Parking
- 2 Car Attached Garage
Home Design
- Slab Foundation
- Vinyl Siding
Interior Spaces
- 1.5-Story Property
- Fireplace
Kitchen
- Oven
- Electric Cooktop
- Microwave
- Dishwasher
Bedrooms and Bathrooms
- 3 Main Level Bedrooms
- 3 Full Bathrooms
Schools
- Prospect Elementary School
- Parkwood Middle School
- Parkwood High School
Utilities
- Central Air
- Heat Pump System
- Septic Tank
Listing and Financial Details
- Assessor Parcel Number 04-231-038
Map
Home Values in the Area
Average Home Value in this Area
Tax History
| Year | Tax Paid | Tax Assessment Tax Assessment Total Assessment is a certain percentage of the fair market value that is determined by local assessors to be the total taxable value of land and additions on the property. | Land | Improvement |
|---|---|---|---|---|
| 2024 | $388 | $62,000 | $62,000 | $0 |
| 2023 | $385 | $62,000 | $62,000 | $0 |
| 2022 | $385 | $62,000 | $62,000 | $0 |
| 2021 | $388 | $62,000 | $62,000 | $0 |
| 2020 | $419 | $53,050 | $53,050 | $0 |
| 2019 | $398 | $53,050 | $53,050 | $0 |
| 2018 | $0 | $53,050 | $53,050 | $0 |
| 2017 | $425 | $53,100 | $53,100 | $0 |
| 2016 | $417 | $53,050 | $53,050 | $0 |
| 2015 | $422 | $53,050 | $53,050 | $0 |
| 2014 | $447 | $66,030 | $66,030 | $0 |
Property History
| Date | Event | Price | Change | Sq Ft Price |
|---|---|---|---|---|
| 04/25/2025 04/25/25 | For Sale | $649,950 | -- | $230 / Sq Ft |
Deed History
| Date | Type | Sale Price | Title Company |
|---|---|---|---|
| Warranty Deed | $95,000 | None Listed On Document | |
| Warranty Deed | $125,000 | None Listed On Document | |
| Deed | $68,000 | None Available | |
| Contract Of Sale | $68,100 | None Available | |
| Deed | -- | None Available | |
| Warranty Deed | $347,500 | -- |
Mortgage History
| Date | Status | Loan Amount | Loan Type |
|---|---|---|---|
| Previous Owner | $200,000 | Unknown | |
| Previous Owner | $200,000 | Unknown | |
| Closed | $0 | Seller Take Back |
Similar Homes in Monroe, NC
Source: Canopy MLS (Canopy Realtor® Association)
MLS Number: 4251233
APN: 04-231-038
- 6611 Plyler Mill Rd
- 4915 Christopher Run Dr
- 1407 Clarksville Campground Rd
- 4903 Walt Gay Rd
- 6519 Prospect Rd
- 6523 Prospect Rd
- 4605 Austin Rd
- 5622 S Rocky River Rd
- 5311 Meadowland Pkwy
- 5318 Austin Rd
- 1308 Stone Marker Dr
- 5405 Austin Rd
- 5413 Austin Rd Unit 4
- 2906 Lathan Rd
- 2605 Plyler Mill Rd
- 2601 Plyler Mill Rd
- 4917 Lancaster Hwy
- 2913 Ashley Woods Ct
- 3607 Austin Rd
- 1409 Trinity Church Rd
