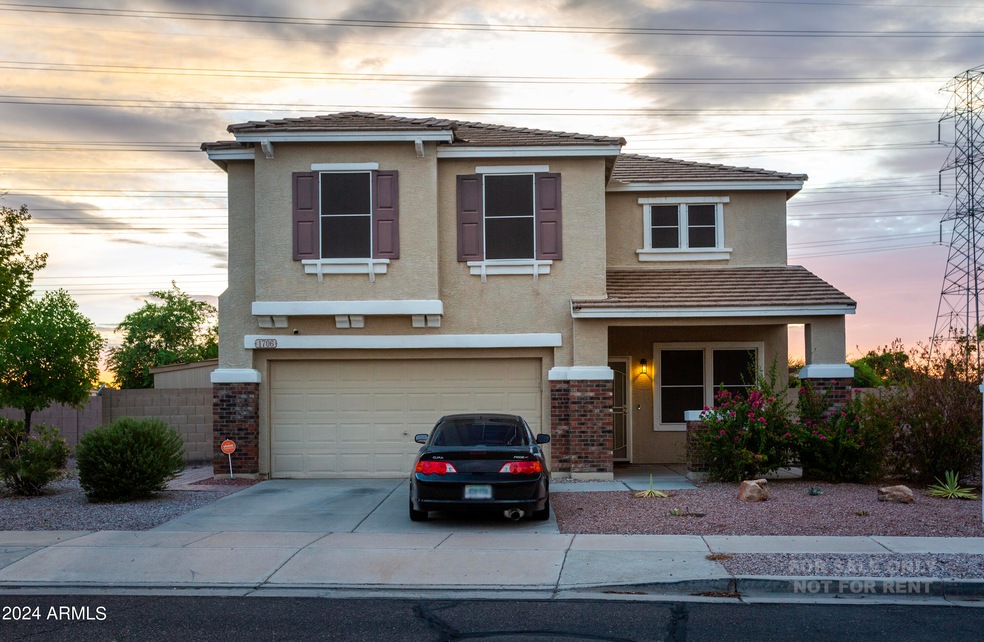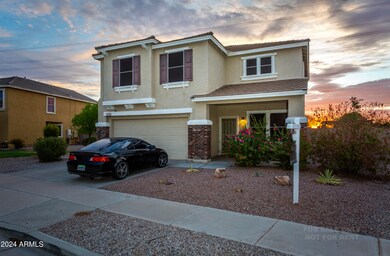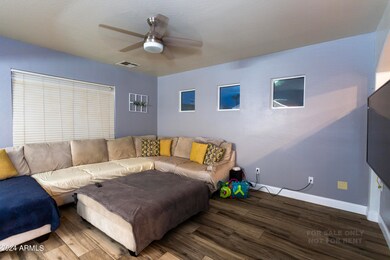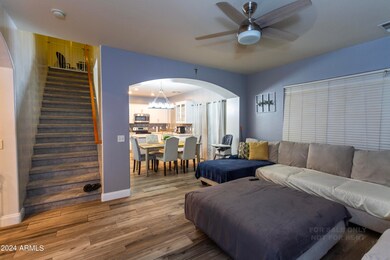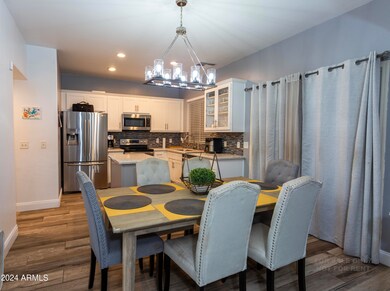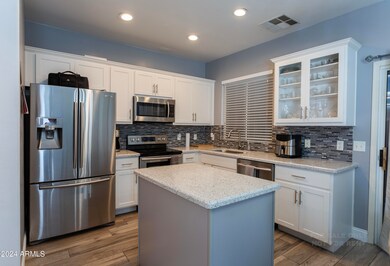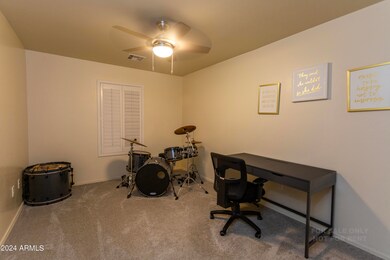
1706 S 120th Ln Avondale, AZ 85323
Coldwater Springs NeighborhoodHighlights
- Community Pool
- Eat-In Kitchen
- Dual Vanity Sinks in Primary Bathroom
- Covered patio or porch
- Double Pane Windows
- Community Playground
About This Home
As of October 2024Discover your dream home! This beautifully appointed 4-bedroom, 2-bath residence boasts an inviting open floor plan, perfect for modern living. The stunning kitchen features stainless steel appliances and a spacious island, ideal for culinary enthusiasts. Enjoy the convenience of a second-floor laundry room and a master suite complete with a generous walk-in closet and dual sinks in the ensuite bath. The expansive backyard is designed for entertaining, featuring a covered patio, gazebo, and RV gate. Located near top-rated schools and with easy freeway access, this home offers both comfort and convenience. Don't miss out on this exceptional opportunity!
AC unit is less than 3 years old, Carpet is only 1 year old.
Home Details
Home Type
- Single Family
Est. Annual Taxes
- $1,624
Year Built
- Built in 2003
Lot Details
- 0.26 Acre Lot
- Desert faces the front and back of the property
- Block Wall Fence
- Front and Back Yard Sprinklers
- Sprinklers on Timer
- Grass Covered Lot
HOA Fees
- $75 Monthly HOA Fees
Parking
- 2 Car Garage
- Garage Door Opener
Home Design
- Brick Exterior Construction
- Wood Frame Construction
- Tile Roof
- Stucco
Interior Spaces
- 1,856 Sq Ft Home
- 2-Story Property
- Ceiling height of 9 feet or more
- Double Pane Windows
- Eat-In Kitchen
Flooring
- Carpet
- Laminate
- Tile
Bedrooms and Bathrooms
- 3 Bedrooms
- Primary Bathroom is a Full Bathroom
- 2.5 Bathrooms
- Dual Vanity Sinks in Primary Bathroom
Outdoor Features
- Covered patio or porch
Schools
- Littleton Elementary School
- Underdown Junior High School
- La Joya Community High School
Utilities
- Refrigerated Cooling System
- Heating System Uses Natural Gas
- High-Efficiency Water Heater
- High Speed Internet
- Cable TV Available
Listing and Financial Details
- Tax Lot 489
- Assessor Parcel Number 500-31-496
Community Details
Overview
- Association fees include ground maintenance
- Cambridge States Association, Phone Number (623) 239-2455
- Cambridge Estates Subdivision
Recreation
- Community Playground
- Community Pool
- Bike Trail
Map
Home Values in the Area
Average Home Value in this Area
Property History
| Date | Event | Price | Change | Sq Ft Price |
|---|---|---|---|---|
| 10/08/2024 10/08/24 | Sold | $400,500 | -2.3% | $216 / Sq Ft |
| 09/06/2024 09/06/24 | Price Changed | $409,900 | -1.2% | $221 / Sq Ft |
| 08/29/2024 08/29/24 | Price Changed | $415,000 | -16.8% | $224 / Sq Ft |
| 08/22/2024 08/22/24 | For Sale | $499,000 | +232.7% | $269 / Sq Ft |
| 03/13/2015 03/13/15 | Sold | $150,000 | -4.4% | $81 / Sq Ft |
| 01/19/2015 01/19/15 | Pending | -- | -- | -- |
| 01/16/2015 01/16/15 | For Sale | $156,900 | -- | $85 / Sq Ft |
Tax History
| Year | Tax Paid | Tax Assessment Tax Assessment Total Assessment is a certain percentage of the fair market value that is determined by local assessors to be the total taxable value of land and additions on the property. | Land | Improvement |
|---|---|---|---|---|
| 2025 | $1,580 | $13,791 | -- | -- |
| 2024 | $1,624 | $13,134 | -- | -- |
| 2023 | $1,624 | $28,800 | $5,760 | $23,040 |
| 2022 | $1,618 | $20,860 | $4,170 | $16,690 |
| 2021 | $1,564 | $20,230 | $4,040 | $16,190 |
| 2020 | $1,505 | $18,960 | $3,790 | $15,170 |
| 2019 | $1,503 | $16,430 | $3,280 | $13,150 |
| 2018 | $1,373 | $15,230 | $3,040 | $12,190 |
| 2017 | $1,275 | $13,780 | $2,750 | $11,030 |
| 2016 | $1,193 | $12,230 | $2,440 | $9,790 |
| 2015 | $1,176 | $11,580 | $2,310 | $9,270 |
Mortgage History
| Date | Status | Loan Amount | Loan Type |
|---|---|---|---|
| Open | $152,500 | New Conventional | |
| Previous Owner | $178,950 | New Conventional | |
| Previous Owner | $182,000 | New Conventional | |
| Previous Owner | $183,200 | New Conventional | |
| Previous Owner | $147,283 | FHA | |
| Previous Owner | $144,097 | New Conventional | |
| Previous Owner | $158,660 | Fannie Mae Freddie Mac | |
| Previous Owner | $136,400 | Purchase Money Mortgage | |
| Previous Owner | $136,400 | Purchase Money Mortgage |
Deed History
| Date | Type | Sale Price | Title Company |
|---|---|---|---|
| Warranty Deed | $400,500 | Pioneer Title Agency | |
| Warranty Deed | $150,000 | First Arizona Title Agency | |
| Interfamily Deed Transfer | -- | None Available | |
| Special Warranty Deed | $143,615 | Chicago Title Insurance Co | |
| Interfamily Deed Transfer | -- | Chicago Title Insurance Co |
Similar Homes in the area
Source: Arizona Regional Multiple Listing Service (ARMLS)
MLS Number: 6747122
APN: 500-31-496
- 12017 W Chase Ln
- 12163 W Chase Ln
- 12029 W Overlin Ln
- 1322 S 121st Ln
- 1322 S 118th Dr
- 12172 W Davis Ln
- 1210 S 121st Dr
- 12046 W Belmont Dr
- 12021 W Locust Ln
- 12214 W Davis Ln
- 1713 S 117th Dr
- 12418 W Pima St
- 12425 W Pima St
- 12379 W Chase Ln
- 809 S 120th Ave
- 12180 W Rio Vista Ln
- 12374 W Locust Ln
- 713 S 122nd Ave
- 11664 W Rio Vista Ln
- 702 S 119th Ave
