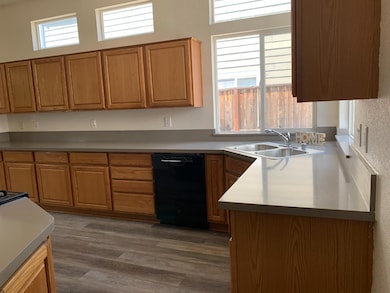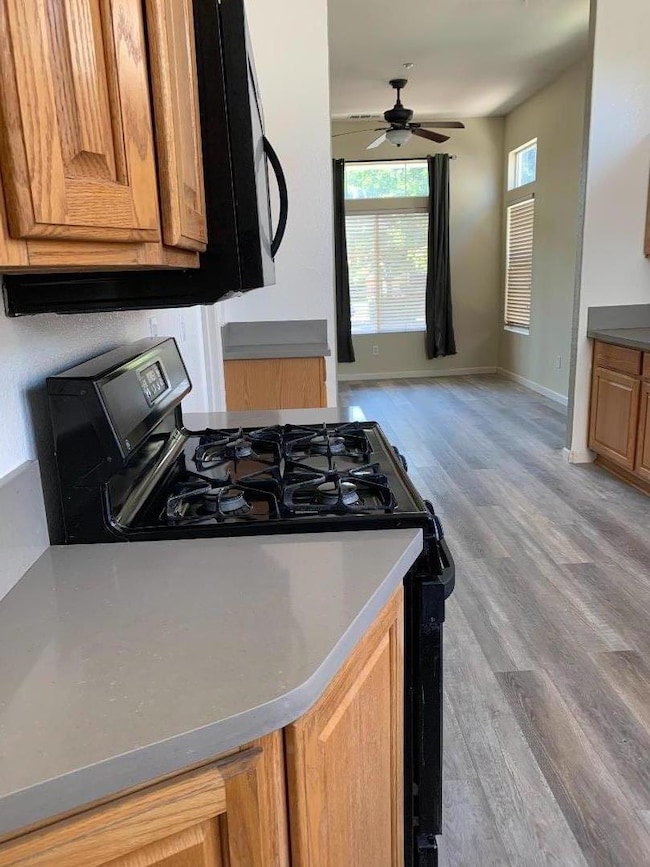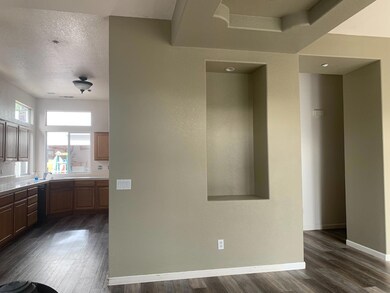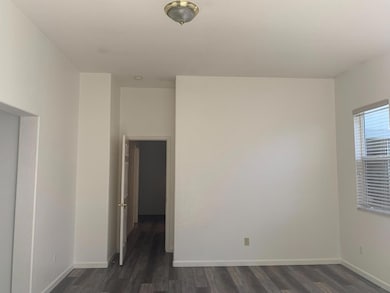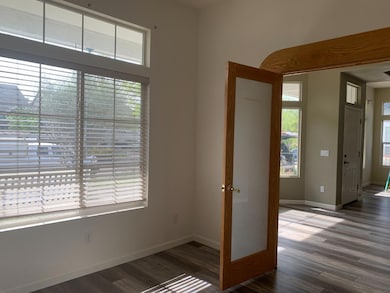
1706 Saddle Draw Healdsburg, CA 95448
Estimated payment $5,946/month
Highlights
- 2 Car Detached Garage
- Open to Family Room
- Ceramic Countertops
- Healdsburg High School Rated A-
- Bathtub with Shower
- Forced Air Zoned Heating and Cooling System
About This Home
Beautiful Main Home with separate ADU and Assumable VA Loan: TIME TO GET CREATIVE! Assume a $315,000 VA first at 2.75% and combine it with your down payment and a second mortgage. Save hundreds of dollars in mortgage payments!!! This beautiful one story home is set in the quiet neighborhood of Parkland farms. Total composite of sqft: 1,888 The main house has 3 Bedrooms (2 with walk in closets) , 2 baths, separate laundry room, beautiful entry, and a large kitchen with New Granite Countertops and a walk-in pantry. The home also has new flooring and new HVAC system. Additional Dwelling - Above the 2 car garage there is additional 400 sqft living space (separate from main house) with walk in closet, bathroom, countertops and refrigerator. Additional- Water Heater and Separate W/D Hook-ups are in the garage and Water Heater. *************Come and see your future home!*******************
Home Details
Home Type
- Single Family
Est. Annual Taxes
- $6,715
Year Built
- Built in 2000
Lot Details
- 5,227 Sq Ft Lot
- Wood Fence
- Zoning described as R1
Parking
- 2 Car Detached Garage
Home Design
- Slab Foundation
- Shingle Roof
Interior Spaces
- 1,488 Sq Ft Home
- 1-Story Property
- Dining Area
- Laminate Flooring
Kitchen
- Open to Family Room
- Gas Cooktop
- Ceramic Countertops
Bedrooms and Bathrooms
- 3 Bedrooms
- 3 Full Bathrooms
- Dual Sinks
- Bathtub with Shower
Laundry
- Laundry in unit
- Washer and Dryer
Utilities
- Forced Air Zoned Heating and Cooling System
- Wall Furnace
Listing and Financial Details
- Assessor Parcel Number 003150029000
Map
Home Values in the Area
Average Home Value in this Area
Tax History
| Year | Tax Paid | Tax Assessment Tax Assessment Total Assessment is a certain percentage of the fair market value that is determined by local assessors to be the total taxable value of land and additions on the property. | Land | Improvement |
|---|---|---|---|---|
| 2023 | $6,715 | $519,655 | $197,025 | $322,630 |
| 2022 | $6,543 | $509,466 | $193,162 | $316,304 |
| 2021 | $6,489 | $499,477 | $189,375 | $310,102 |
| 2020 | $6,316 | $494,357 | $187,434 | $306,923 |
| 2019 | $6,192 | $484,664 | $183,759 | $300,905 |
| 2018 | $6,080 | $475,161 | $180,156 | $295,005 |
| 2017 | $5,943 | $465,845 | $176,624 | $289,221 |
| 2016 | $5,642 | $456,711 | $173,161 | $283,550 |
| 2015 | $5,550 | $449,851 | $170,560 | $279,291 |
| 2014 | $5,515 | $441,040 | $167,219 | $273,821 |
Property History
| Date | Event | Price | Change | Sq Ft Price |
|---|---|---|---|---|
| 12/14/2023 12/14/23 | Pending | -- | -- | -- |
| 08/13/2023 08/13/23 | Price Changed | $965,000 | -2.5% | $649 / Sq Ft |
| 04/28/2023 04/28/23 | For Sale | $990,000 | -- | $665 / Sq Ft |
Deed History
| Date | Type | Sale Price | Title Company |
|---|---|---|---|
| Interfamily Deed Transfer | -- | None Available | |
| Interfamily Deed Transfer | -- | Fidelity National Title | |
| Interfamily Deed Transfer | -- | Fidelity National Title Co | |
| Grant Deed | $422,000 | Fidelity National Title Co | |
| Interfamily Deed Transfer | -- | -- | |
| Interfamily Deed Transfer | -- | -- | |
| Individual Deed | $353,000 | North American Title Co |
Mortgage History
| Date | Status | Loan Amount | Loan Type |
|---|---|---|---|
| Open | $343,405 | VA | |
| Closed | $398,275 | VA | |
| Closed | $407,915 | VA |
Similar Homes in Healdsburg, CA
Source: MLSListings
MLS Number: ML81926244
APN: 003-150-029
- 1691 Arbor Way
- 147 Quarry Ridge
- 128 Village Oaks Ct
- 1640 Canyon Run
- 279 Clear Ridge Dr
- 135 Hawthorn Ct
- 235 Clear Ridge Dr
- 145 Sycamore Ct
- 135 Woodlands Dr
- 160 Woodlands Dr
- 165 Sagebrush Ct
- 200 Sumac Ct
- 230 Sumac Ct
- 231 Poppy Hill Dr
- 227 Poppy Hill Dr
- 409 Parkview Dr
- 120 Paul Wittke Dr
- 111 Philip Dr
- 1400 Big Ridge Rd
- 1200 Rogers Ln

